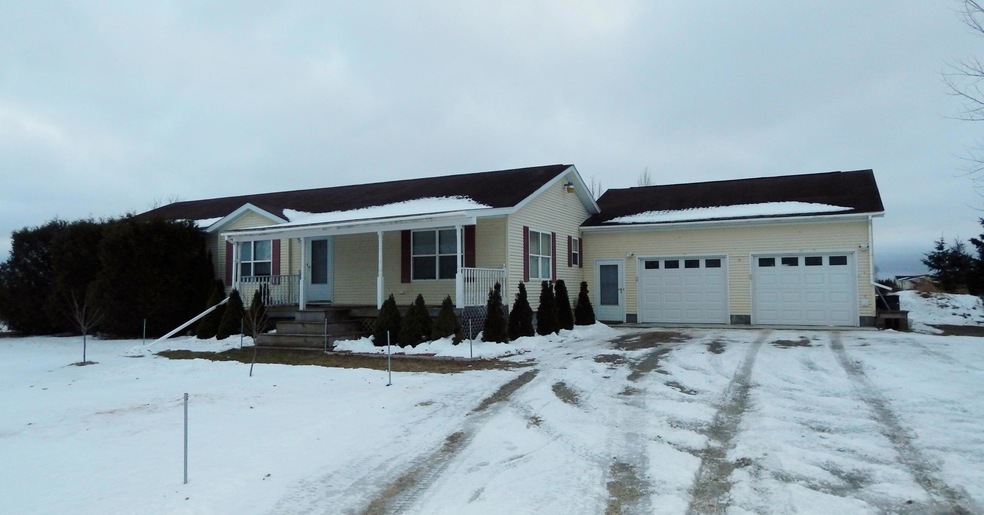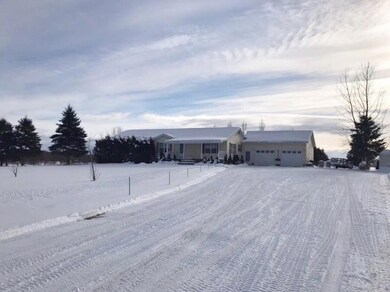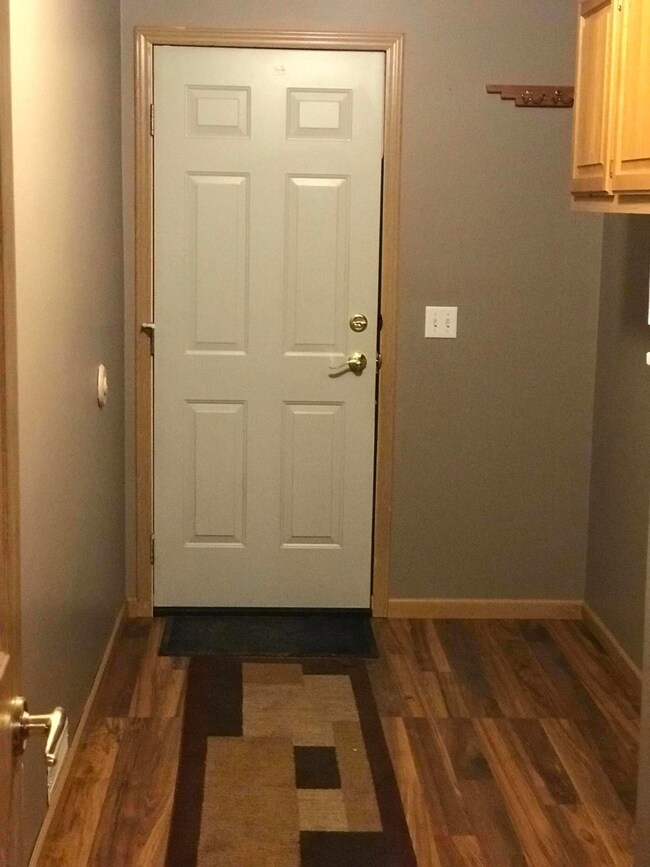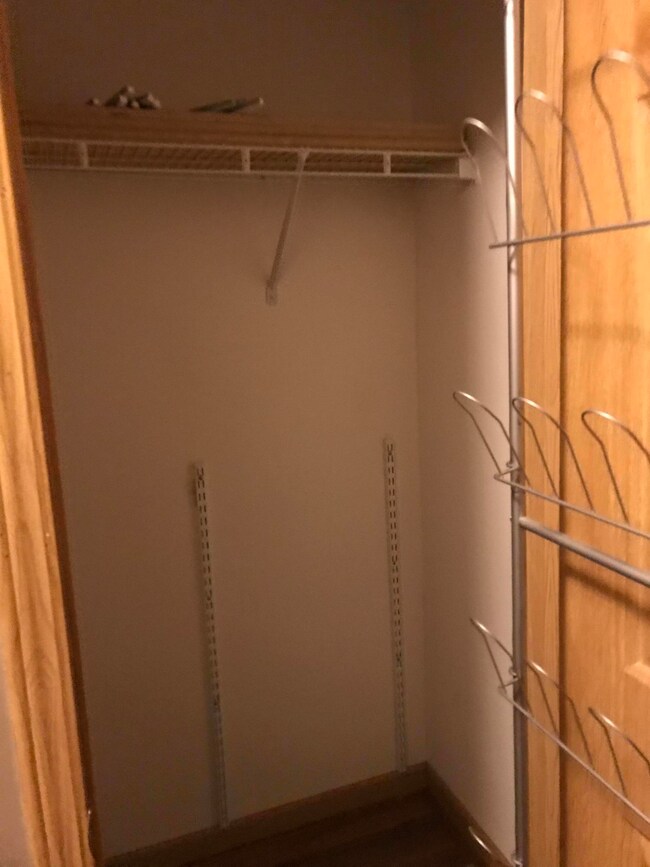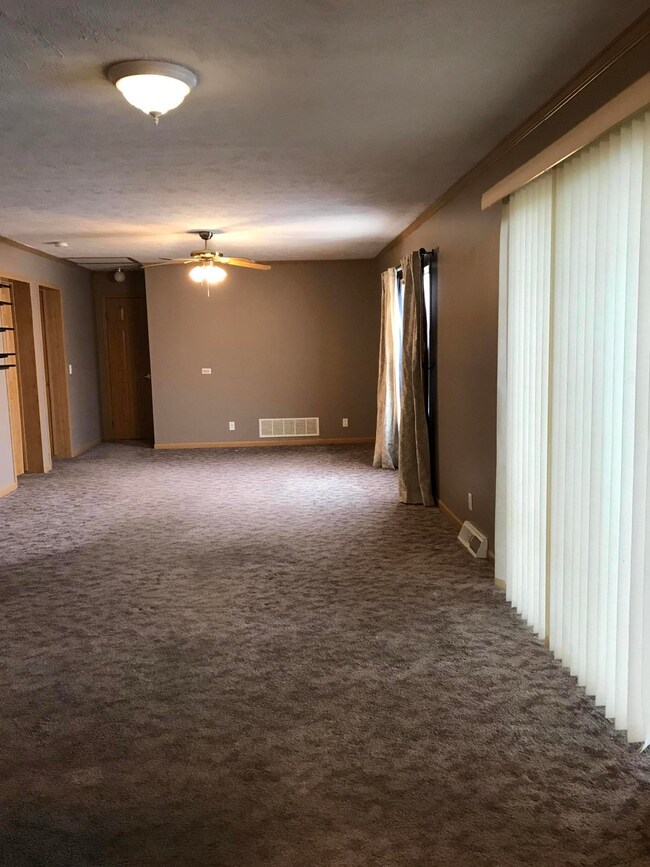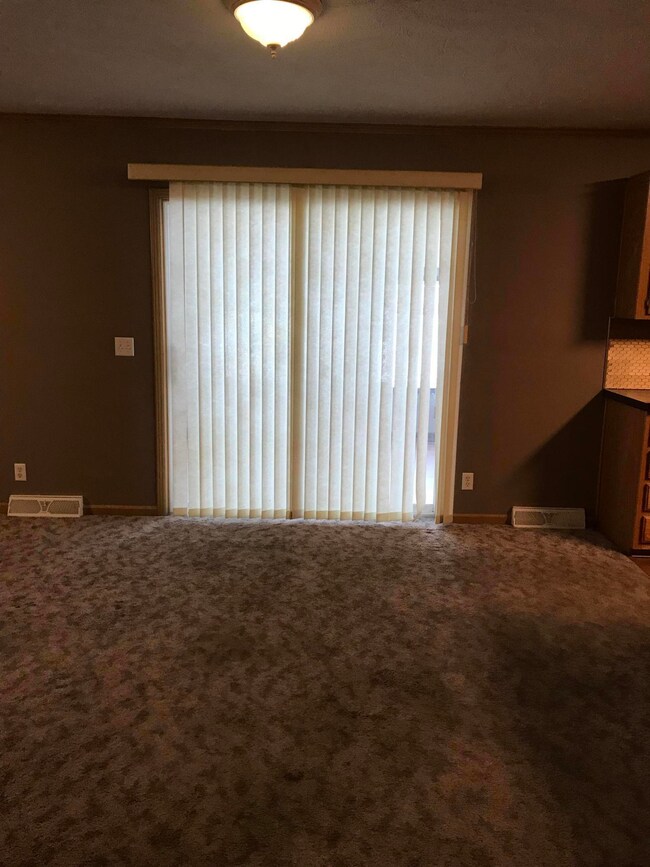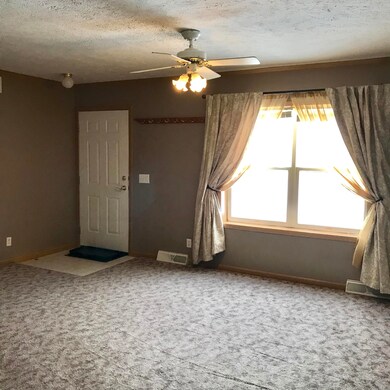
50 E 5 Mile Rd Sault Sainte Marie, MI 49783
Estimated Value: $128,000 - $311,319
Highlights
- Ranch Style House
- 2 Car Attached Garage
- Landscaped with Trees
- Covered patio or porch
- Walk-In Closet
- Shed
About This Home
As of April 2019Charming Spacious Ranch Home just outside the city limits, on almost 5 acres! This home was built in 1997 and has 3 bedrooms, 2 baths and a BRAND NEW FURNACE replaced February 2019 ! You'll love pulling into your 2 car attached garage, entertaining in the 4 seasons room with doors out to the enclosed deck with a hot tub. The basement features lots of living space with 2 large usable rooms, a gas fireplace and a partially plumbed bathroom.This house has forced air propane heat (approximately $1100) to heat last year and has lots of storage and many upgrades. The Seller is motivated, as they are relocating for work, This home would be a perfect fit for a all government guaranteed loans and is located in the tribal tax agreement area
Last Agent to Sell the Property
KW Northern Michigan Properties Listed on: 04/12/2019

Last Buyer's Agent
JACQUELINE BENSON
MAC MASTER REALTY
Property Details
Home Type
- Mobile/Manufactured
Est. Annual Taxes
- $2,042
Year Built
- Built in 1997
Lot Details
- 4.5 Acre Lot
- Lot Dimensions are 495 x 440
- Rock Outcropping
- Landscaped with Trees
Home Design
- Ranch Style House
- Block Foundation
- Poured Concrete
- Asphalt Shingled Roof
- Vinyl Siding
- Modular or Manufactured Materials
Interior Spaces
- 2,136 Sq Ft Home
- Ceiling Fan
- Vinyl Clad Windows
- Window Treatments
- Family Room with Fireplace
- Laminate Flooring
- Fire and Smoke Detector
Kitchen
- Gas Oven or Range
- Microwave
- Dishwasher
Bedrooms and Bathrooms
- 3 Bedrooms
- Walk-In Closet
- 2 Full Bathrooms
Laundry
- Dryer
- Washer
Partially Finished Basement
- Basement Fills Entire Space Under The House
- Sump Pump
- Laundry in Basement
Parking
- 2 Car Attached Garage
- Garage Door Opener
Outdoor Features
- Covered patio or porch
- Shed
Utilities
- Forced Air Heating System
- Heating System Uses Propane
- Drilled Well
- Water Softener is Owned
- Septic System
Listing and Financial Details
- Homestead Exemption
Ownership History
Purchase Details
Home Financials for this Owner
Home Financials are based on the most recent Mortgage that was taken out on this home.Similar Homes in the area
Home Values in the Area
Average Home Value in this Area
Purchase History
| Date | Buyer | Sale Price | Title Company |
|---|---|---|---|
| Sims Alan M | $179,000 | -- |
Mortgage History
| Date | Status | Borrower | Loan Amount |
|---|---|---|---|
| Previous Owner | Seeley Patrick M | $149,200 | |
| Previous Owner | Seeley Patrick M | $144,000 | |
| Previous Owner | Seeley Patrick M | $141,500 |
Property History
| Date | Event | Price | Change | Sq Ft Price |
|---|---|---|---|---|
| 04/12/2019 04/12/19 | Sold | $179,000 | -- | $84 / Sq Ft |
Tax History Compared to Growth
Tax History
| Year | Tax Paid | Tax Assessment Tax Assessment Total Assessment is a certain percentage of the fair market value that is determined by local assessors to be the total taxable value of land and additions on the property. | Land | Improvement |
|---|---|---|---|---|
| 2024 | $1,390 | $143,200 | $0 | $0 |
| 2023 | $1,258 | $123,700 | $0 | $0 |
| 2022 | $1,258 | $109,400 | $0 | $0 |
| 2021 | $2,173 | $100,500 | $0 | $0 |
| 2020 | $2,177 | $101,500 | $0 | $0 |
| 2019 | $2,091 | $101,200 | $0 | $0 |
| 2018 | $1,157 | $95,200 | $0 | $0 |
| 2017 | $1,151 | $94,700 | $0 | $0 |
| 2016 | $1,154 | $95,000 | $0 | $0 |
| 2011 | $1,114 | $90,800 | $0 | $0 |
Agents Affiliated with this Home
-
Maxine Anderson
M
Seller's Agent in 2019
Maxine Anderson
KW Northern Michigan Properties
(906) 632-9696
253 Total Sales
-
J
Buyer's Agent in 2019
JACQUELINE BENSON
MAC MASTER REALTY
-
G
Buyer's Agent in 2019
Garry Zachritz
MRA TAAR
-
Anna Piche

Buyer's Agent in 2019
Anna Piche
Smith & Company Real Estate
(906) 440-2400
230 Total Sales
Map
Source: Eastern Upper Peninsula Board of REALTORS®
MLS Number: 18-1483
APN: 012-031-003-10
- 40Ac M/L S M-129
- 40Ac M/L S M-129 Unit 40Ac M/L
- 647 W Ford Dr
- 647 W Ford Dr Unit 647
- 3357 S Oakwood Dr
- 620 W Osborn Dr
- 620 W Osborn Dr Unit 620
- 0 W Cedar Dr Unit 24-1105
- 3805 I 75 Business Spur
- 198 E 26th Ave
- 198 E 26th Ave Unit 198
- 3601 S Radar Rd
- 322 25th Ave E Unit 322E
- 107 Blue Water Dr
- 0 W 24th Ave
- 0 W 25th Ave
- 1695 E 3 Mile Rd
- 0 W 24th St
- 1605 S Mulligan Row
- 1605 S Mulligan Row Unit 1605
- 50 E 5 Mile Rd
- 1 E 5 Mile Rd Unit 18 Acres
- 1 E 5 Mile Rd
- 5113 S M 129
- 0000 S M-129
- 4927 Michigan 129
- 4927 S M 129
- 5056 S M 129
- 208 E 5 Mile Rd
- 5185 S M 129
- 4839 S M 129
- 5248 S M 129
- 4793 S M 129
- 5281 S M-129
- 5281 S M-129 Unit 10 Acres
- 4782 Michigan 129
- 4782 S M 129
- 328 E 5 Mile Rd
- 515 E 5 Mile Rd
- 5352 S M 129
