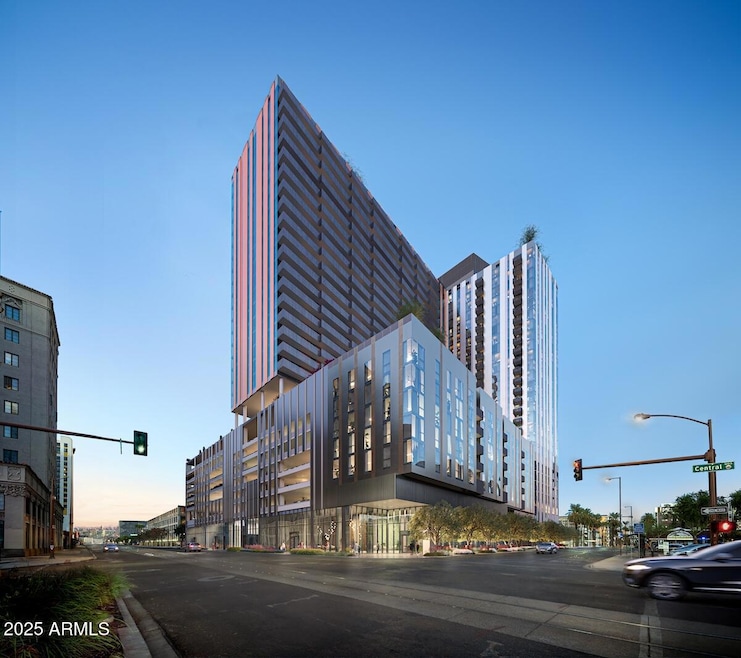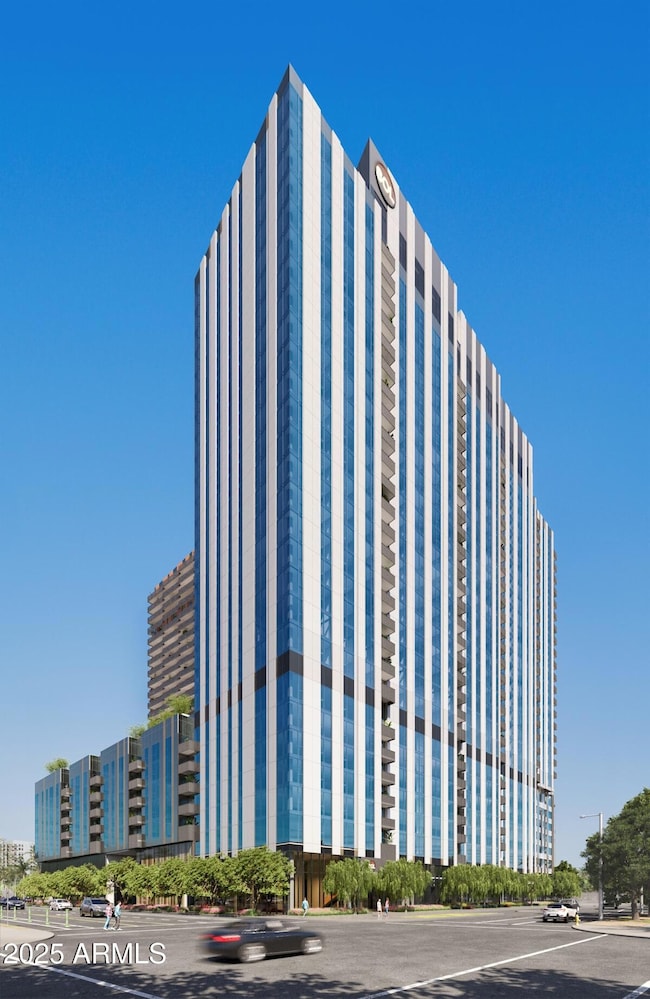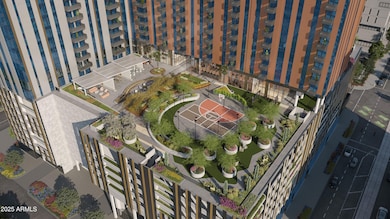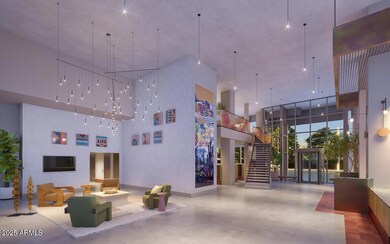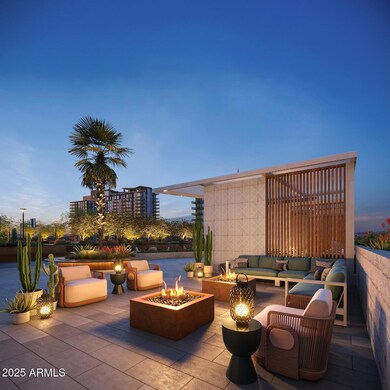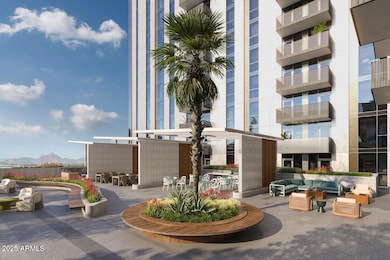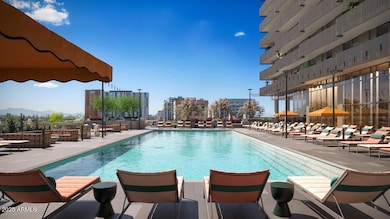50 E Fillmore St Phoenix, AZ 85004
Downtown Phoenix NeighborhoodHighlights
- Concierge
- 5-minute walk to Van Buren/Central Ave
- Community Cabanas
- Phoenix Coding Academy Rated A
- Golf Course Community
- 3-minute walk to Civic Space Park
About This Home
Experience vibrant urban living at SOL MODERN, located at 50 E Fillmore St in the heart of Phoenix's Roosevelt Row Arts District. This stylish community blends contemporary design with top-tier amenities: a stunning rooftop pool and lounge with city views, a cutting-edge fitness center, modern co-working spaces, secure bike storage, and covered parking. Inside, open-concept units feature quartz countertops, stainless steel appliances, in-unit laundry, and expansive windows showcasing downtown vistas. Walking distance to ASU Downtown, Chase Field, or First Friday as well as the top restaurants and clubs the city has to offer. With Phoenix's light rail nearby, explore the city effortlessly. Claim your urban oasis at SOL MODERN today!
Condo Details
Home Type
- Condominium
Year Built
- Built in 2023
Lot Details
- Misting System
- Private Yard
Parking
- 5 Car Garage
- Assigned Parking
- Community Parking Structure
Property Views
- Panoramic
- City
- Mountain
- Desert
Home Design
- Designed by Modern Architects
- Contemporary Architecture
- Steel Frame
- Foam Roof
- Aluminum Siding
- Metal Siding
Interior Spaces
- 804 Sq Ft Home
- Tile Flooring
- Smart Home
Kitchen
- Eat-In Kitchen
- Built-In Electric Oven
- Built-In Microwave
- Kitchen Island
- Granite Countertops
Bedrooms and Bathrooms
- 1 Bedroom
- Primary Bathroom is a Full Bathroom
- 1 Bathroom
Laundry
- Laundry in unit
- Dryer
- Washer
Outdoor Features
- Balcony
- Covered Patio or Porch
- Gazebo
- Built-In Barbecue
Location
- Property is near public transit and bus stop
Schools
- Ralph Waldo Emerson Elementary School
- Central High School
Utilities
- Central Air
- Heating Available
Listing and Financial Details
- Property Available on 10/7/25
- $50 Move-In Fee
- 12-Month Minimum Lease Term
- $50 Application Fee
- Tax Lot 1
- Assessor Parcel Number 111-45-192
Community Details
Overview
- No Home Owners Association
- Built by Layton Construction
- Roosevelt Row Subdivision, 1 Bedroom Floorplan
- 29-Story Property
Amenities
- Concierge
- Clubhouse
- Recreation Room
- Community Media Room
Recreation
- Golf Course Community
- Pickleball Courts
- Sport Court
- Fitness Center
- Community Cabanas
- Heated Community Pool
- Fenced Community Pool
- Community Spa
- Children's Pool
- Bike Trail
Pet Policy
- Pets Allowed
Security
- Gated with Attendant
Map
Property History
| Date | Event | Price | List to Sale | Price per Sq Ft |
|---|---|---|---|---|
| 12/27/2025 12/27/25 | Price Changed | $1,618 | -3.9% | $3 / Sq Ft |
| 12/15/2025 12/15/25 | Price Changed | $1,683 | -3.2% | $3 / Sq Ft |
| 12/12/2025 12/12/25 | Price Changed | $1,738 | +4.3% | $3 / Sq Ft |
| 11/08/2025 11/08/25 | Price Changed | $1,667 | -9.2% | $3 / Sq Ft |
| 11/01/2025 11/01/25 | Price Changed | $1,835 | -1.7% | $4 / Sq Ft |
| 10/27/2025 10/27/25 | Price Changed | $1,867 | +2.1% | $4 / Sq Ft |
| 10/23/2025 10/23/25 | Price Changed | $1,829 | -9.7% | $4 / Sq Ft |
| 10/20/2025 10/20/25 | Price Changed | $2,025 | +10.7% | $4 / Sq Ft |
| 10/18/2025 10/18/25 | Price Changed | $1,829 | +0.1% | $4 / Sq Ft |
| 10/18/2025 10/18/25 | Price Changed | $1,828 | -9.7% | $4 / Sq Ft |
| 10/15/2025 10/15/25 | Price Changed | $2,025 | +15.1% | $4 / Sq Ft |
| 10/14/2025 10/14/25 | Price Changed | $1,759 | -13.1% | $3 / Sq Ft |
| 10/13/2025 10/13/25 | Price Changed | $2,025 | -19.5% | $4 / Sq Ft |
| 10/07/2025 10/07/25 | For Rent | $2,515 | +46.2% | -- |
| 09/24/2025 09/24/25 | Price Changed | $1,720 | +9455.6% | $3 / Sq Ft |
| 09/24/2025 09/24/25 | Price Changed | $18 | -99.0% | $0 / Sq Ft |
| 08/20/2025 08/20/25 | Price Changed | $1,720 | -2.2% | $3 / Sq Ft |
| 08/12/2025 08/12/25 | Price Changed | $1,759 | +2.3% | $3 / Sq Ft |
| 07/19/2025 07/19/25 | Price Changed | $1,720 | -5.5% | $3 / Sq Ft |
| 07/16/2025 07/16/25 | Price Changed | $1,820 | +5.8% | $4 / Sq Ft |
| 07/16/2025 07/16/25 | Price Changed | $1,720 | -13.4% | $3 / Sq Ft |
| 07/12/2025 07/12/25 | Price Changed | $1,985 | +8.2% | $4 / Sq Ft |
| 07/04/2025 07/04/25 | Price Changed | $1,835 | +16.7% | $4 / Sq Ft |
| 07/02/2025 07/02/25 | Price Changed | $1,573 | -14.3% | $3 / Sq Ft |
| 07/01/2025 07/01/25 | Price Changed | $1,835 | +16.7% | $4 / Sq Ft |
| 06/27/2025 06/27/25 | Price Changed | $1,573 | -13.3% | $3 / Sq Ft |
| 06/23/2025 06/23/25 | Price Changed | $1,815 | +9.0% | $4 / Sq Ft |
| 06/20/2025 06/20/25 | Price Changed | $1,665 | +16.8% | $3 / Sq Ft |
| 06/19/2025 06/19/25 | Price Changed | $1,426 | +4.0% | $3 / Sq Ft |
| 06/18/2025 06/18/25 | Price Changed | $1,371 | -4.7% | $3 / Sq Ft |
| 06/18/2025 06/18/25 | Price Changed | $1,439 | -12.5% | $3 / Sq Ft |
| 06/16/2025 06/16/25 | Price Changed | $1,645 | -1.2% | $3 / Sq Ft |
| 06/13/2025 06/13/25 | Price Changed | $1,665 | -2.2% | $3 / Sq Ft |
| 05/24/2025 05/24/25 | Price Changed | $1,703 | -13.3% | $3 / Sq Ft |
| 04/03/2025 04/03/25 | Price Changed | $1,965 | +21.4% | $4 / Sq Ft |
| 04/02/2025 04/02/25 | For Rent | $1,618 | -- | -- |
Source: Arizona Regional Multiple Listing Service (ARMLS)
MLS Number: 6930287
- 100 E Fillmore St Unit 117
- 387 N 2nd Ave Unit F2
- 833 N 2nd Ave
- 215 E Mckinley St Unit 408
- 805 N 4th Ave Unit 1101
- 805 N 4th Ave Unit 208
- 200 W Portland St Unit 1217
- 200 W Portland St Unit 1113
- 200 W Portland St Unit 827
- 200 W Portland St Unit 322
- 200 W Portland St Unit 822
- 200 W Portland St Unit 511
- 200 W Portland St Unit 1024
- 114 W Adams St Unit 1007
- 114 W Adams St Unit 402
- 235 W Portland St
- 208 W Portland St Unit 460
- 1130 N 2nd St Unit 313
- 122 E Washington St
- 130 E Washington St
- 777 N Central Ave
- 800 N Central Ave
- 800 N 2nd St
- 200 E Fillmore St
- 625 N 2nd Ave
- 215 E Mckinley St Unit 408
- 331 N 1st Ave
- 355 N Central Ave
- 802 N 1st Ave
- 390 N 2nd Ave Unit ID1343748P
- 390 N 2nd Ave Unit ID1343749P
- 330 E Pierce St
- 601 N 3rd Ave
- 50 W Van Buren St
- 700 N 4th St
- 400 N 2nd Ave Unit ID1014585P
- 400 N 2nd Ave Unit ID1014582P
- 400 N 2nd Ave Unit ID1050049P
- 400 N 2nd Ave Unit ID1014574P
- 400 N 2nd Ave Unit ID1014575P
