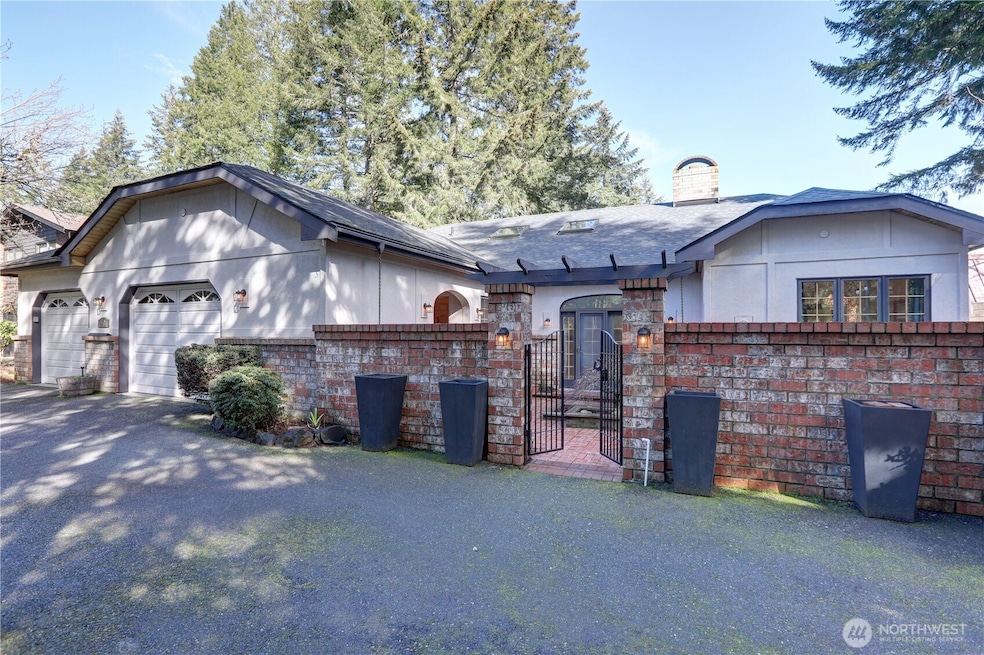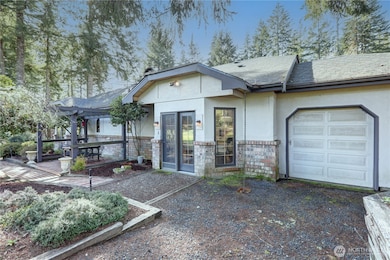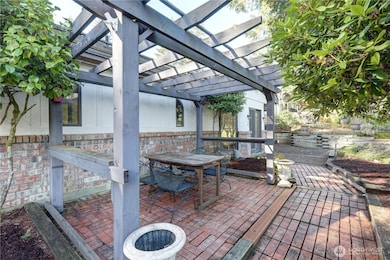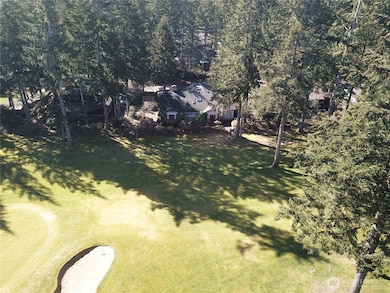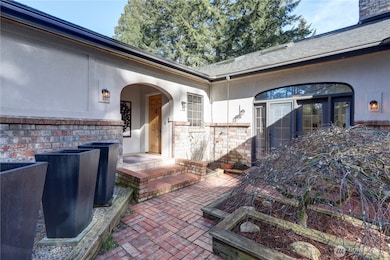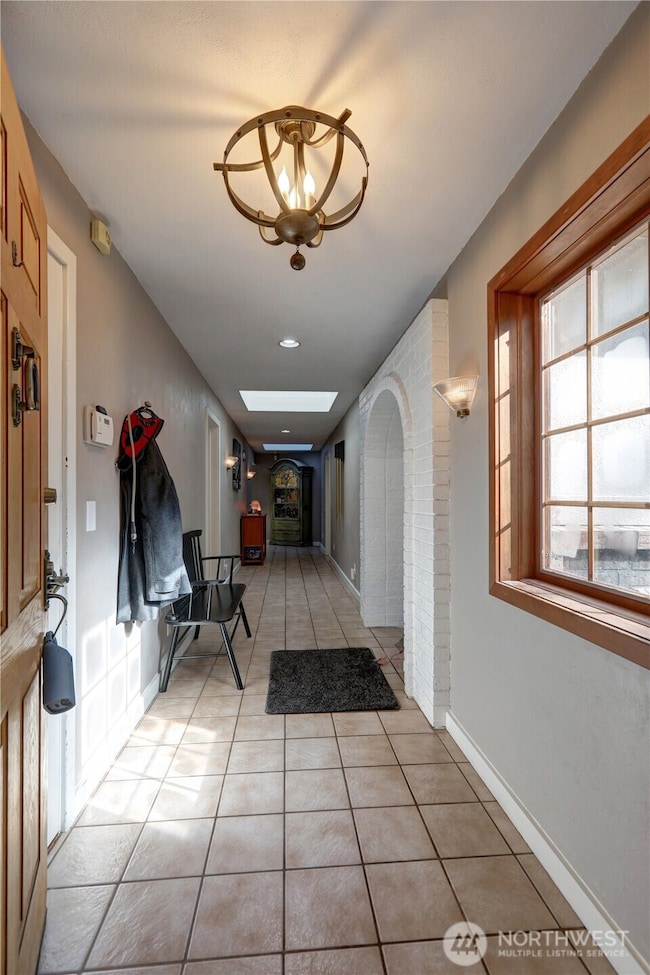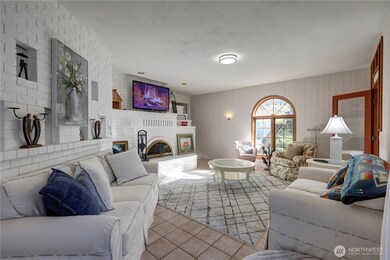Estimated payment $3,564/month
Highlights
- Golf Course Community
- Golf Course View
- Skylights
- Greenhouse
- Clubhouse
- 2 Car Attached Garage
About This Home
European Charm in a Greenside Setting at Alderbrook Golf! If You’re Looking to Get Away From the Same Old Basic Construction, This Classic Cottage Is the One. Enter through a Private Courtyard Featuring an Extensive Hardscape & Covered Porch. An Elegant Living Room is Great for Entertaining. The Stylish Light & Bright Island Kitchen Features a Breakfast Bar & Plenty of Cabinetry. The Formal Dining Features French Doors to the Patio with Greenside View. Spacious Main Floor Primary Suite Overlooking the Course w/ His & Hers Vanities. Guest Bedroom is a Mini-Suite w/ Private Bath & Opens to a Private Courtyard. Two bonus Rooms Upstairs. Oversized Garage with Golf Cart Storage. Looking to Get Out of the City? Alderbrook is Just Far Enough Away!
Source: Northwest Multiple Listing Service (NWMLS)
MLS#: 2335739
Home Details
Home Type
- Single Family
Est. Annual Taxes
- $3,915
Year Built
- Built in 1988
Lot Details
- 9,148 Sq Ft Lot
- Partially Fenced Property
- Level Lot
- Garden
- Drought Tolerant Landscaping
- Property is in very good condition
HOA Fees
- $340 Monthly HOA Fees
Parking
- 2 Car Attached Garage
- Driveway
- Off-Street Parking
Home Design
- Slab Foundation
- Composition Roof
- Wood Siding
- Stucco
Interior Spaces
- 2,486 Sq Ft Home
- 1.5-Story Property
- Skylights
- Wood Burning Fireplace
- Golf Course Views
- Storm Windows
Kitchen
- Stove
- Dishwasher
Flooring
- Carpet
- Ceramic Tile
- Vinyl
Bedrooms and Bathrooms
- 2 Main Level Bedrooms
- Bathroom on Main Level
Laundry
- Dryer
- Washer
Outdoor Features
- Patio
- Greenhouse
- Outbuilding
Schools
- Hood Canal Elem& Jnr Elementary And Middle School
- Shelton High School
Utilities
- Radiant Heating System
- Propane
- Septic Tank
- High Speed Internet
- Cable TV Available
Listing and Financial Details
- Down Payment Assistance Available
- Visit Down Payment Resource Website
- Legal Lot and Block 106 / Division 5
- Assessor Parcel Number 321095000106
Community Details
Overview
- Association fees include common area maintenance, road maintenance, snow removal
- Alderbrook Subdivision
- The community has rules related to covenants, conditions, and restrictions
Amenities
- Clubhouse
Recreation
- Golf Course Community
- Community Playground
- Park
- Trails
Map
Home Values in the Area
Average Home Value in this Area
Tax History
| Year | Tax Paid | Tax Assessment Tax Assessment Total Assessment is a certain percentage of the fair market value that is determined by local assessors to be the total taxable value of land and additions on the property. | Land | Improvement |
|---|---|---|---|---|
| 2025 | $3,517 | $554,105 | $56,780 | $497,325 |
| 2023 | $3,517 | $487,305 | $34,235 | $453,070 |
| 2022 | $3,739 | $405,520 | $24,110 | $381,410 |
| 2021 | $3,609 | $405,520 | $24,110 | $381,410 |
| 2020 | $4,159 | $350,250 | $21,915 | $328,335 |
| 2018 | $2,946 | $278,720 | $45,155 | $233,565 |
| 2017 | $2,868 | $278,565 | $45,000 | $233,565 |
| 2016 | $2,940 | $284,235 | $42,630 | $241,605 |
| 2015 | $3,001 | $298,875 | $45,000 | $253,875 |
| 2014 | -- | $301,245 | $47,370 | $253,875 |
| 2013 | -- | $333,875 | $80,000 | $253,875 |
Property History
| Date | Event | Price | List to Sale | Price per Sq Ft | Prior Sale |
|---|---|---|---|---|---|
| 09/13/2025 09/13/25 | For Sale | $549,950 | 0.0% | $221 / Sq Ft | |
| 09/01/2025 09/01/25 | Off Market | $549,950 | -- | -- | |
| 08/19/2025 08/19/25 | For Sale | $549,950 | 0.0% | $221 / Sq Ft | |
| 08/13/2025 08/13/25 | Off Market | $549,950 | -- | -- | |
| 08/05/2025 08/05/25 | Price Changed | $549,950 | -1.6% | $221 / Sq Ft | |
| 05/01/2025 05/01/25 | Price Changed | $559,000 | -6.1% | $225 / Sq Ft | |
| 03/02/2025 03/02/25 | For Sale | $595,000 | +31.1% | $239 / Sq Ft | |
| 09/18/2020 09/18/20 | Sold | $454,000 | +0.9% | $183 / Sq Ft | View Prior Sale |
| 07/16/2020 07/16/20 | Pending | -- | -- | -- | |
| 06/14/2020 06/14/20 | Price Changed | $449,888 | -4.3% | $181 / Sq Ft | |
| 03/06/2020 03/06/20 | For Sale | $469,888 | +64.9% | $189 / Sq Ft | |
| 12/05/2017 12/05/17 | Sold | $285,000 | -6.6% | $130 / Sq Ft | View Prior Sale |
| 11/13/2017 11/13/17 | Pending | -- | -- | -- | |
| 09/10/2017 09/10/17 | Price Changed | $305,000 | -3.2% | $139 / Sq Ft | |
| 08/17/2017 08/17/17 | Price Changed | $315,000 | -3.1% | $143 / Sq Ft | |
| 07/21/2017 07/21/17 | For Sale | $325,000 | +62.5% | $148 / Sq Ft | |
| 07/31/2014 07/31/14 | Sold | $200,000 | -23.0% | $101 / Sq Ft | View Prior Sale |
| 07/10/2014 07/10/14 | Pending | -- | -- | -- | |
| 03/13/2014 03/13/14 | For Sale | $259,900 | -- | $131 / Sq Ft |
Purchase History
| Date | Type | Sale Price | Title Company |
|---|---|---|---|
| Warranty Deed | $7,264,000 | Land Title | |
| Warranty Deed | $285,281 | Land Title Co | |
| Warranty Deed | -- | Land Title | |
| Warranty Deed | $199,719 | Mason County Title Ins Co |
Mortgage History
| Date | Status | Loan Amount | Loan Type |
|---|---|---|---|
| Open | $454,000 | VA | |
| Previous Owner | $200,000 | Purchase Money Mortgage |
Source: Northwest Multiple Listing Service (NWMLS)
MLS Number: 2335739
APN: 32109-50-00106
- 30 E Hemlock Ln
- 651 E Vine Maple Ln
- 80 E Rhododendron Ln
- 270 E Michelle Dr
- 700 E Vine Maple Ln
- 110 E Rhododendron Ln
- 121 E Rhododendron Ln
- 161 E Hemlock Ln
- 280 E Laurel Park
- 31 E Hemlock Ct
- 91 E Jack Pine Ln
- 21 E Eastwood Ln
- 11 E Michelle Ct
- 471 E Jack Pine Ln
- 100 E Fir Tree Ln
- 30 E Paint Brush Ln
- 971 E Manzanita Dr
- 11 E Flaggwood Ln
- 470 E Country Club Dr E
- 530 E Country Club Dr E
- 231 E Shetland Rd
- 22090 N US Highway 101 Unit B
- 22090 N US Highway 101 Unit C
- 451 E Mason Lake Dr E
- 231 E Lakeview Dr
- 27051 U S 101 Unit 13
- 27051 U S 101 Unit 6
- 571 E Wood Ln
- 117 N 8th St Unit 100
- 117 N 8th St Unit 500
- 1409 W Railroad Ave Unit B
- 827 W Cota St
- 200 N Duckabush Dr E
- 480 E Timberlake Dr
- 21 Hamma Ct W
- 1314 S 10th St
- 1806 Hay St Unit B
- 251 E Lakeshore Dr
- 160 E Soderberg Rd Unit H23
- 18350 Washington 3 Unit Upper
