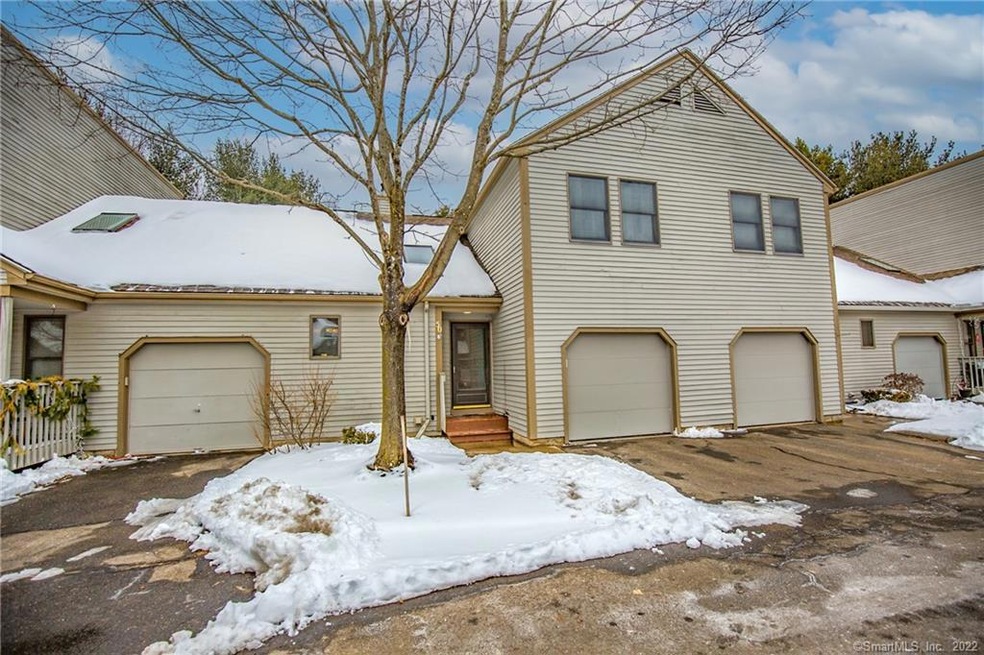
50 Elm Meadows Unit 50 Enfield, CT 06082
Highlights
- Deck
- 1 Car Attached Garage
- Ceiling Fan
- 1 Fireplace
- Central Air
- Level Lot
About This Home
As of July 2025This spacious condo, with easy access to highways, and conveniently located near restaurants and shopping, has no shortage of space. You are greeted by a dramatic staircase and double height, cathedral ceilings as you enter, which are carried throughout the main level living area, complete with wood burning fireplace. Dining room is perfectly located off the kitchen and open to the living room which makes entertaining a breeze. The kitchen is furnished with stainless steel appliances and direct access to attached garage. Upper level includes two spacious bedrooms, one with an attached master bath, while the other full bath on the second floor is for guests. Full basement is completely open for your imagination. The new owner in this secluded complex will enjoy condo living at its finest, with property maintenance and snow removal covered in the association fee. Do not miss this opportunity. Schedule your showing today.
Last Agent to Sell the Property
Crowne Meadow Realty Advisors, LLC. License #REB.0793879 Listed on: 02/11/2022
Property Details
Home Type
- Condominium
Est. Annual Taxes
- $4,391
Year Built
- Built in 1988
HOA Fees
- $260 Monthly HOA Fees
Home Design
- Frame Construction
- Wood Siding
- Concrete Siding
Interior Spaces
- 1,392 Sq Ft Home
- Ceiling Fan
- 1 Fireplace
- Basement Fills Entire Space Under The House
- Attic or Crawl Hatchway Insulated
Kitchen
- Oven or Range
- Dishwasher
- Disposal
Bedrooms and Bathrooms
- 2 Bedrooms
Laundry
- Laundry on lower level
- Dryer
- Washer
Parking
- 1 Car Attached Garage
- Parking Deck
- Automatic Garage Door Opener
Outdoor Features
- Deck
Utilities
- Central Air
- Heating System Uses Natural Gas
- Electric Water Heater
- Cable TV Available
Community Details
Overview
- Association fees include grounds maintenance, snow removal, property management, insurance
- 62 Units
- Elm Meadows Community
Pet Policy
- Pets Allowed
Similar Homes in Enfield, CT
Home Values in the Area
Average Home Value in this Area
Property History
| Date | Event | Price | Change | Sq Ft Price |
|---|---|---|---|---|
| 07/24/2025 07/24/25 | Sold | $275,000 | +3.8% | $198 / Sq Ft |
| 05/23/2025 05/23/25 | Pending | -- | -- | -- |
| 05/17/2025 05/17/25 | For Sale | $265,000 | +26.2% | $190 / Sq Ft |
| 05/27/2022 05/27/22 | Sold | $210,000 | -2.3% | $151 / Sq Ft |
| 02/14/2022 02/14/22 | Pending | -- | -- | -- |
| 02/12/2022 02/12/22 | Price Changed | $215,000 | +2.4% | $154 / Sq Ft |
| 02/11/2022 02/11/22 | For Sale | $209,900 | +54.5% | $151 / Sq Ft |
| 12/26/2017 12/26/17 | Sold | $135,900 | -2.9% | $98 / Sq Ft |
| 11/14/2017 11/14/17 | Pending | -- | -- | -- |
| 10/12/2017 10/12/17 | For Sale | $139,900 | 0.0% | $101 / Sq Ft |
| 09/21/2017 09/21/17 | Pending | -- | -- | -- |
| 08/08/2017 08/08/17 | For Sale | $139,900 | -- | $101 / Sq Ft |
Tax History Compared to Growth
Agents Affiliated with this Home
-
Giana Aragon

Seller's Agent in 2025
Giana Aragon
Gallagher Real Estate
(413) 531-2171
12 in this area
79 Total Sales
-
Tammy Crochiere
T
Buyer's Agent in 2025
Tammy Crochiere
Real Broker CT, LLC
(413) 209-0067
4 in this area
12 Total Sales
-
Michael Dombrowski

Seller's Agent in 2022
Michael Dombrowski
Crowne Meadow Realty Advisors, LLC.
(413) 244-5361
1 in this area
10 Total Sales
-
Jessica Anderson
J
Buyer's Agent in 2022
Jessica Anderson
Coldwell Banker Realty
(413) 301-4051
7 in this area
28 Total Sales
-
J
Seller's Agent in 2017
Joann Batchelor
RE/MAX
Map
Source: SmartMLS
MLS Number: 170466882
