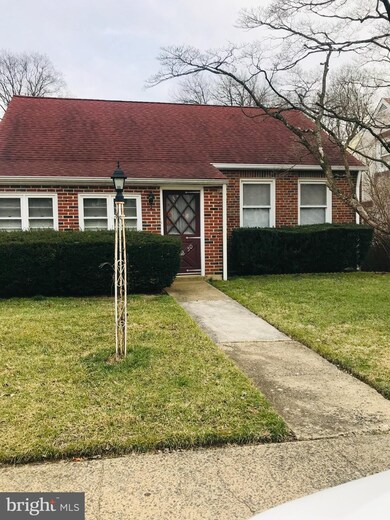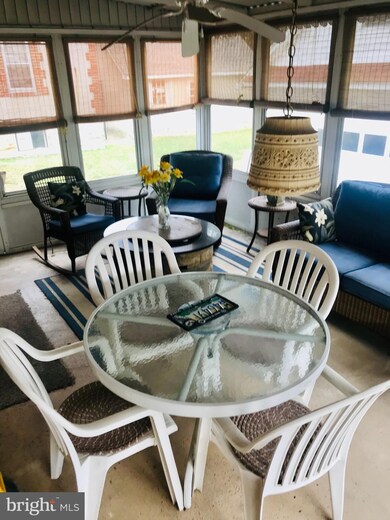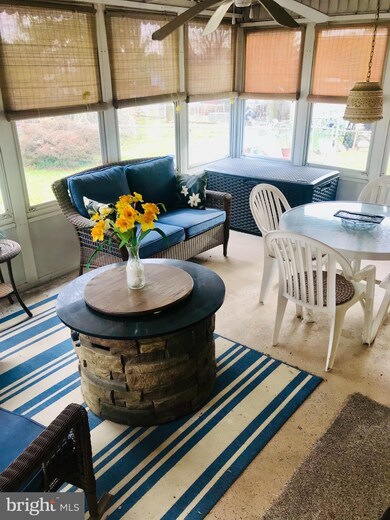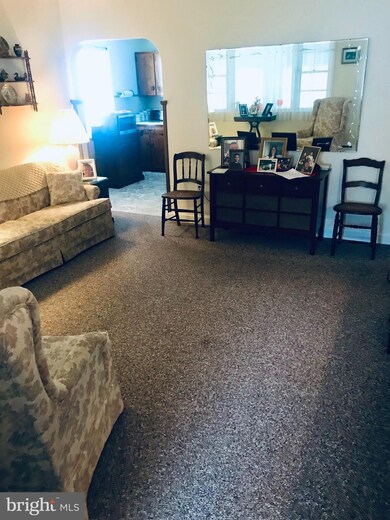
50 Fairview Rd Clifton Heights, PA 19018
Clifton Heights NeighborhoodEstimated Value: $200,000 - $308,000
Highlights
- 0.18 Acre Lot
- Main Floor Bedroom
- 2 Car Detached Garage
- Cape Cod Architecture
- No HOA
- 4-minute walk to Clifton Heights Athletic Fields
About This Home
As of May 2022A great way to own a SINGLE home in the Clifton Heights Boro. Pull in to your private driveway large enough for 4 cars and park in the 2 car detached garage in the back! You can enter in to the 3 season room off of the eat in kitchen which includes the refrigerator, electric range and a dishwasher. You may also enter in to an enclosed front porch along with a LR, 2 bedrooms, and a full bath. Go upstairs to a HUGE 13 X 27 3rd bedroom that can be used as a 4th bedroom as well, with closets and crawlspace storage. This home features a 25 X 30 full finished basement, with a built in bar, a full bath with a stall shower, a laundry room and also a heater room with workshop space as a bonus! There are Bilco doors which exit out of the basement of the house to a fenced in nice size level rear yard This home has been very well maintained and cared for, and some updating can make this your perfect style single. Shopping areas and Home Depot are close by. Transportation is also nearby. Walk to Clifton Field where activities make this a great community feel. The seller is including 3 AC window units in as-in condition. This home also CAN provide easy access to the basement with an electric stair chair which can be negotiated in the sale or taken down. More Photos will follow on Thursday and showings will begin on Friday. Don't miss out on this one!
Last Agent to Sell the Property
Long & Foster Real Estate, Inc. License #Rs227286l Listed on: 03/17/2022

Home Details
Home Type
- Single Family
Est. Annual Taxes
- $4,554
Year Built
- Built in 1950
Lot Details
- 7,841 Sq Ft Lot
- Lot Dimensions are 50 x 156.04
- Back Yard
- Property is in good condition
Parking
- 2 Car Detached Garage
- 4 Driveway Spaces
- Parking Storage or Cabinetry
- Garage Door Opener
- On-Street Parking
Home Design
- Cape Cod Architecture
- Brick Exterior Construction
- Shingle Roof
- Stucco
Interior Spaces
- Property has 2 Levels
- Bar
- Ceiling Fan
- Awning
- Window Treatments
- Finished Basement
- Laundry in Basement
Kitchen
- Eat-In Kitchen
- Electric Oven or Range
- Dishwasher
Flooring
- Carpet
- Vinyl
Bedrooms and Bathrooms
- Bathtub with Shower
- Walk-in Shower
Laundry
- Electric Dryer
- Washer
Utilities
- Window Unit Cooling System
- Heating System Uses Oil
- Electric Baseboard Heater
- 200+ Amp Service
- Electric Water Heater
- Municipal Trash
- Public Septic
Additional Features
- Level Entry For Accessibility
- Enclosed patio or porch
Community Details
- No Home Owners Association
- Clifton Heights Subdivision
Listing and Financial Details
- Tax Lot 520-026
- Assessor Parcel Number 10-00-01131-00
Ownership History
Purchase Details
Home Financials for this Owner
Home Financials are based on the most recent Mortgage that was taken out on this home.Purchase Details
Similar Homes in the area
Home Values in the Area
Average Home Value in this Area
Purchase History
| Date | Buyer | Sale Price | Title Company |
|---|---|---|---|
| Ashton Joseph | $255,000 | Bucks County Abstract Services | |
| Donnell Eunice E | -- | None Available |
Mortgage History
| Date | Status | Borrower | Loan Amount |
|---|---|---|---|
| Open | Ashton Joseph | $260,865 |
Property History
| Date | Event | Price | Change | Sq Ft Price |
|---|---|---|---|---|
| 05/26/2022 05/26/22 | Sold | $255,000 | -3.8% | $131 / Sq Ft |
| 03/28/2022 03/28/22 | Pending | -- | -- | -- |
| 03/17/2022 03/17/22 | For Sale | $265,000 | -- | $136 / Sq Ft |
Tax History Compared to Growth
Tax History
| Year | Tax Paid | Tax Assessment Tax Assessment Total Assessment is a certain percentage of the fair market value that is determined by local assessors to be the total taxable value of land and additions on the property. | Land | Improvement |
|---|---|---|---|---|
| 2024 | $4,630 | $117,190 | $45,230 | $71,960 |
| 2023 | $4,583 | $117,190 | $45,230 | $71,960 |
| 2022 | $4,554 | $117,190 | $45,230 | $71,960 |
| 2021 | $6,218 | $117,190 | $45,230 | $71,960 |
| 2020 | $4,636 | $78,840 | $34,810 | $44,030 |
| 2019 | $4,581 | $78,840 | $34,810 | $44,030 |
| 2018 | $4,444 | $78,840 | $0 | $0 |
| 2017 | $4,361 | $78,840 | $0 | $0 |
| 2016 | $433 | $78,840 | $0 | $0 |
| 2015 | $442 | $78,840 | $0 | $0 |
| 2014 | $433 | $78,840 | $0 | $0 |
Agents Affiliated with this Home
-
Dora Descano-Mulloy
D
Seller's Agent in 2022
Dora Descano-Mulloy
Long & Foster
1 in this area
11 Total Sales
-
Jeffrey Ferrell

Buyer's Agent in 2022
Jeffrey Ferrell
Opus Elite Real Estate
(610) 324-7912
1 in this area
81 Total Sales
Map
Source: Bright MLS
MLS Number: PADE2020996
APN: 10-00-01131-00
- 120 N Diamond St
- 64 N Sycamore Ave
- 117 E Washington Ave
- 22 S Springfield Rd Unit E1
- 22 S Springfield Rd Unit E2
- 36 E Washington Ave
- 205 Cambridge Rd
- 233 Cambridge Rd
- 263 Revere Rd
- 236 Woodbridge Rd
- 5111 Whitehall Dr
- 122 S Church St
- 60 Blanchard Rd
- 248 Crestwood Dr
- 217 S Church St Unit 2F
- 50 Blanchard Rd
- 4022 Evans Ln
- 223 Blythe Ave
- 111 W Madison Ave
- 132 Blanchard Rd
- 50 Fairview Rd
- 52 Fairview Rd
- 48 Fairview Rd
- 46 Fairview Rd
- 54 Fairview Rd
- 110 Walnut St
- 44 Fairview Rd
- 108 Walnut St
- 40 Fairview Rd
- 0 649 Walnut St
- 27 Harrison Ave
- 25 Harrison Ave
- 23 Harrison Ave
- 38 Fairview Rd
- 104 Walnut St
- 29 Harrison Ave
- 19 Harrison Ave
- 55 Fairview Rd
- 34 Fairview Rd
- 57 Fairview Rd






