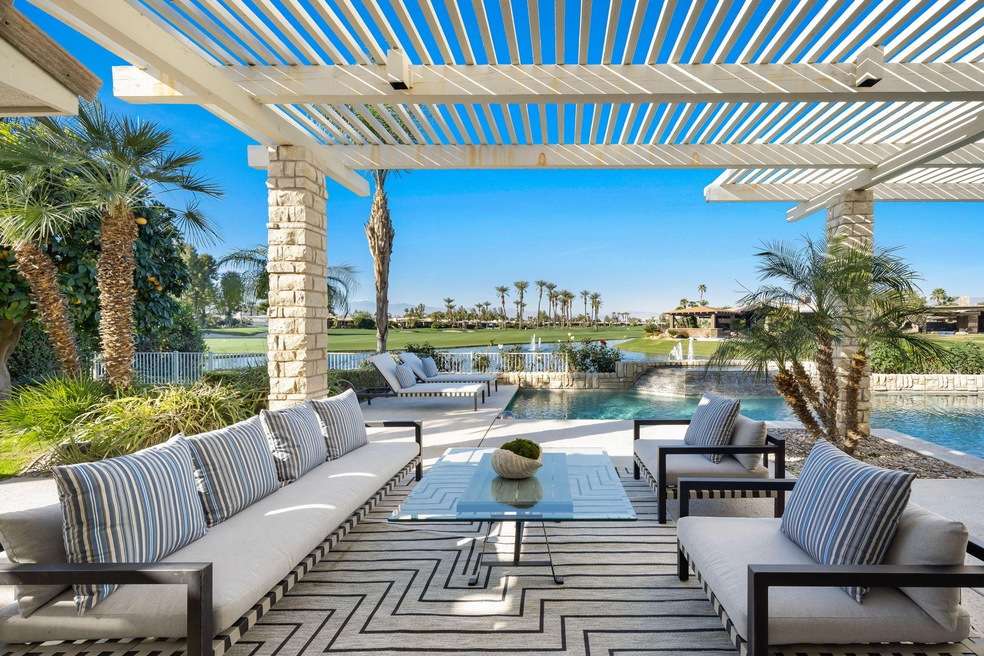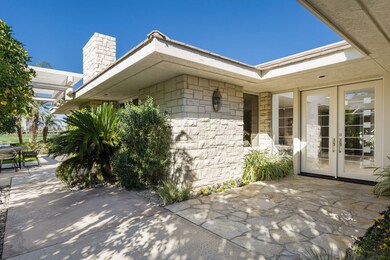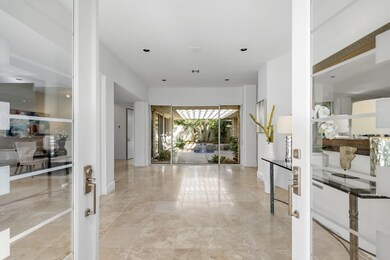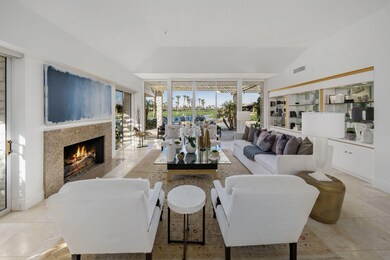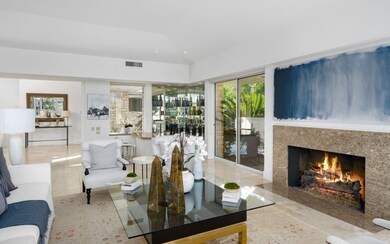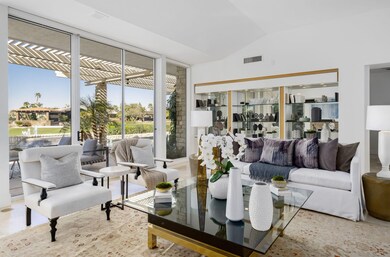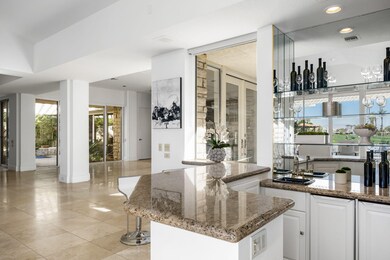
50 Fincher Way Rancho Mirage, CA 92270
Morningside Country Club NeighborhoodHighlights
- Lake Front
- Golf Course Community
- Primary Bedroom Suite
- Attached Guest House
- Heated In Ground Pool
- Panoramic View
About This Home
As of October 2024Gorgeous, contemporary & updated free standing home , featuring spectacular lake, fairway and mountain views! Double glass door entry leads to a spacious living room with high ceilings, recessed lighting, step-down wet bar, wall of glass and travertine flooring throughout the living areas! The remodeled chef's kitchen offers granite counter tops, custom cabinets and stainless appliances. The large master suite includes a sitting area with fireplace, dual bathrooms, and two large walk-in closets. This home features an attached guest suite with it's own living room. The private pool and spa area offers plenty of space for entertaining or relaxing and taking in the beautiful views! Morningside is minutes from the action in Palm Springs and El Paseo!
Last Agent to Sell the Property
Zajac And Fox Assoc. At Morningside
Bennion Deville Homes Listed on: 02/07/2020
Co-Listed By
Corinne Zajac
Bennion Deville Homes License #01881312
Last Buyer's Agent
Murrey Morrow
Coldwell Banker Residential Brokerage
Home Details
Home Type
- Single Family
Est. Annual Taxes
- $22,328
Year Built
- Built in 1989
Lot Details
- 0.28 Acre Lot
- Lake Front
- Stucco Fence
- Landscaped
- Private Lot
- Premium Lot
- Sprinkler System
HOA Fees
- $1,095 Monthly HOA Fees
Property Views
- Lake
- Panoramic
- Golf Course
- Mountain
- Pool
Home Design
- Contemporary Architecture
- Traditional Architecture
- Flat Roof Shape
- Slab Foundation
- Tile Roof
- Stucco Exterior
Interior Spaces
- 4,929 Sq Ft Home
- 3-Story Property
- Open Floorplan
- Wet Bar
- Bar
- High Ceiling
- Skylights
- Marble Fireplace
- Gas Fireplace
- Awning
- Double Door Entry
- Sliding Doors
- Family Room with Fireplace
- Great Room
- Living Room with Fireplace
- Combination Dining and Living Room
- Breakfast Room
- Atrium Room
- Laundry Room
Kitchen
- Updated Kitchen
- Breakfast Bar
- Walk-In Pantry
- Electric Oven
- Gas Cooktop
- Range Hood
- <<microwave>>
- Dishwasher
- Kitchen Island
- Granite Countertops
- Disposal
Flooring
- Carpet
- Travertine
Bedrooms and Bathrooms
- 3 Bedrooms
- Retreat
- Fireplace in Primary Bedroom Retreat
- Primary Bedroom Suite
- Walk-In Closet
- Dressing Area
- Two Primary Bathrooms
- 5 Full Bathrooms
- Secondary bathroom tub or shower combo
Parking
- 2 Car Direct Access Garage
- Garage Door Opener
- Driveway
- Golf Cart Garage
Pool
- Heated In Ground Pool
- Heated Spa
- In Ground Spa
- Outdoor Pool
Outdoor Features
- Water Fountains
- Wrap Around Porch
Utilities
- Forced Air Heating and Cooling System
- Heating System Uses Natural Gas
- Underground Utilities
- Property is located within a water district
- Water Heater
- Sewer in Street
- Cable TV Available
Additional Features
- Attached Guest House
- Ground Level
Listing and Financial Details
- Assessor Parcel Number 689380030
Community Details
Overview
- Association fees include cable TV, security
- Morningside Country Subdivision
- On-Site Maintenance
- Planned Unit Development
Recreation
- Golf Course Community
- Dog Park
Security
- Resident Manager or Management On Site
- Controlled Access
- Gated Community
Ownership History
Purchase Details
Home Financials for this Owner
Home Financials are based on the most recent Mortgage that was taken out on this home.Purchase Details
Home Financials for this Owner
Home Financials are based on the most recent Mortgage that was taken out on this home.Purchase Details
Purchase Details
Home Financials for this Owner
Home Financials are based on the most recent Mortgage that was taken out on this home.Purchase Details
Home Financials for this Owner
Home Financials are based on the most recent Mortgage that was taken out on this home.Purchase Details
Home Financials for this Owner
Home Financials are based on the most recent Mortgage that was taken out on this home.Purchase Details
Similar Homes in Rancho Mirage, CA
Home Values in the Area
Average Home Value in this Area
Purchase History
| Date | Type | Sale Price | Title Company |
|---|---|---|---|
| Grant Deed | $2,652,000 | Wfg National Title | |
| Grant Deed | $1,625,000 | Orange Coast Title Company | |
| Interfamily Deed Transfer | -- | None Available | |
| Interfamily Deed Transfer | -- | Stewart Title Of California | |
| Grant Deed | $1,780,000 | Orange Coast Title Co | |
| Grant Deed | $1,600,000 | Orange Coast Title Co | |
| Grant Deed | $950,000 | Orange Coast Title Co |
Mortgage History
| Date | Status | Loan Amount | Loan Type |
|---|---|---|---|
| Open | $1,856,400 | New Conventional | |
| Previous Owner | $850,000 | New Conventional | |
| Previous Owner | $373,000 | New Conventional | |
| Previous Owner | $417,000 | New Conventional | |
| Previous Owner | $417,000 | New Conventional | |
| Previous Owner | $650,000 | Purchase Money Mortgage | |
| Previous Owner | $1,200,000 | Purchase Money Mortgage |
Property History
| Date | Event | Price | Change | Sq Ft Price |
|---|---|---|---|---|
| 10/24/2024 10/24/24 | Sold | $2,652,000 | -5.3% | $538 / Sq Ft |
| 10/11/2024 10/11/24 | Pending | -- | -- | -- |
| 07/16/2024 07/16/24 | For Sale | $2,799,000 | +72.2% | $568 / Sq Ft |
| 04/07/2020 04/07/20 | Sold | $1,625,000 | -1.2% | $330 / Sq Ft |
| 03/09/2020 03/09/20 | Pending | -- | -- | -- |
| 02/07/2020 02/07/20 | For Sale | $1,645,000 | 0.0% | $334 / Sq Ft |
| 05/23/2017 05/23/17 | Rented | $6,750 | +3.8% | -- |
| 04/12/2017 04/12/17 | For Rent | $6,500 | +8.3% | -- |
| 08/10/2014 08/10/14 | Rented | $6,000 | 0.0% | -- |
| 08/10/2014 08/10/14 | Under Contract | -- | -- | -- |
| 07/22/2014 07/22/14 | For Rent | $6,000 | -- | -- |
Tax History Compared to Growth
Tax History
| Year | Tax Paid | Tax Assessment Tax Assessment Total Assessment is a certain percentage of the fair market value that is determined by local assessors to be the total taxable value of land and additions on the property. | Land | Improvement |
|---|---|---|---|---|
| 2023 | $22,328 | $1,708,163 | $157,676 | $1,550,487 |
| 2022 | $22,175 | $1,674,671 | $154,585 | $1,520,086 |
| 2021 | $21,697 | $1,641,835 | $151,554 | $1,490,281 |
| 2020 | $18,153 | $1,424,696 | $427,409 | $997,287 |
| 2019 | $17,669 | $1,383,200 | $414,960 | $968,240 |
| 2018 | $17,013 | $1,330,000 | $399,000 | $931,000 |
| 2017 | $17,075 | $1,329,000 | $398,000 | $931,000 |
| 2016 | $16,895 | $1,329,000 | $398,000 | $931,000 |
| 2015 | $16,523 | $1,329,000 | $398,000 | $931,000 |
| 2014 | -- | $1,329,000 | $398,000 | $931,000 |
Agents Affiliated with this Home
-
Kym Dias

Seller's Agent in 2024
Kym Dias
Bennion Deville Homes
(760) 567-7524
46 in this area
82 Total Sales
-
Mark Wise

Seller Co-Listing Agent in 2024
Mark Wise
Bennion Deville Homes
(760) 537-3070
46 in this area
174 Total Sales
-
Blake Haddock
B
Buyer's Agent in 2024
Blake Haddock
Elitist International Realty, Inc.
(760) 574-4446
1 in this area
23 Total Sales
-
Z
Seller's Agent in 2020
Zajac And Fox Assoc. At Morningside
Bennion Deville Homes
-
C
Seller Co-Listing Agent in 2020
Corinne Zajac
Bennion Deville Homes
-
M
Buyer's Agent in 2020
Murrey Morrow
Coldwell Banker Residential Brokerage
Map
Source: California Desert Association of REALTORS®
MLS Number: 219038530
APN: 689-380-030
- 42 Fincher Way
- 88 Princeton Dr
- 7 Churchill Ln
- 1 Regency Dr
- 70796 Fairway Dr
- 18 Via Condotti
- 70801 Fairway Dr
- 5 Mount Holyoke
- 64 Princeton Dr
- 70260 Highway 111 Unit 2
- 70260 Highway 111 Unit 148
- 70260 Highway 111 Unit 55
- 70260 Highway 111 Unit 31
- 3 Boothill Cir
- 70630 Boothill Rd
- 5 Terrace Place
- 71280 N Thunderbird Terrace
- 70629 Boothill Rd
- 70260 California 111 Unit 42
- 71345 Kempton Ave
