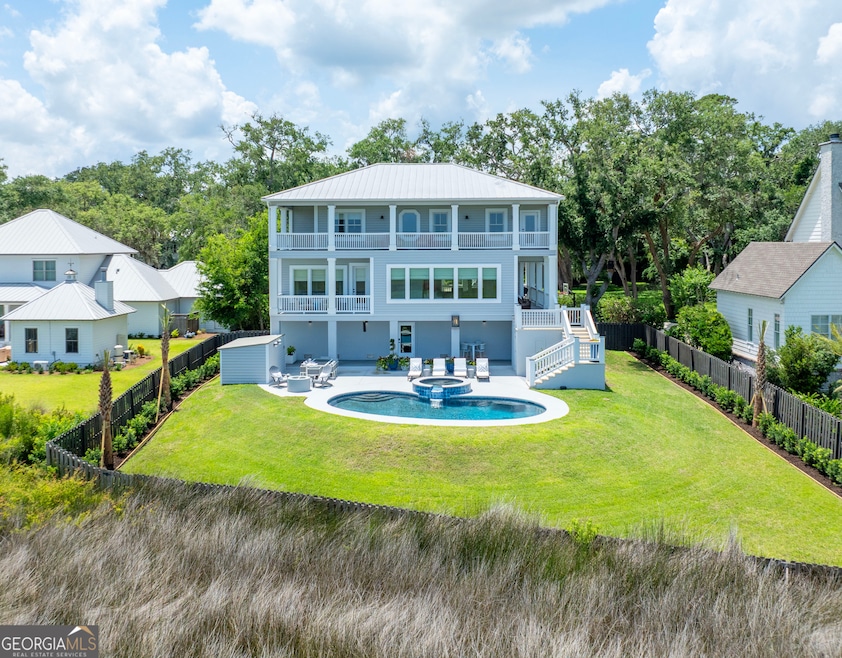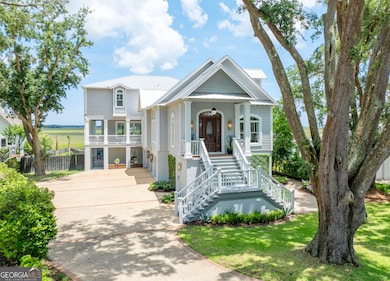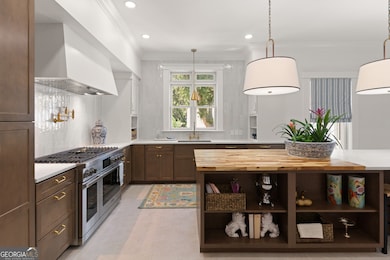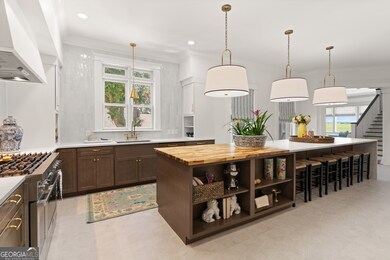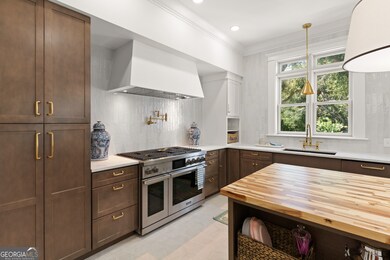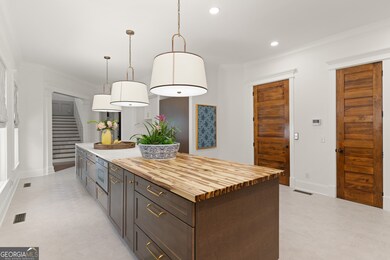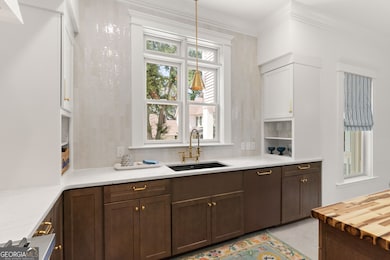
50 Frederica Oaks Ln Saint Simons Island, GA 31522
Estimated payment $18,042/month
Highlights
- Ocean View
- Access to Tidal Water
- In Ground Pool
- St. Simons Elementary School Rated A-
- Home Theater
- Gated Community
About This Home
Southern charm meets modern luxury in this stunning marsh-front retreat. The main house is currently configured as four bedrooms, an office, and a playroom-but the flexible layout can easily be adapted to suit your family's needs. The conveniently located cheeky pool house has a full kitchen, living room plus bedroom making the home a true 6 bedroom home. Fully remodeled with impeccable interior design, this home features a classic wraparound porch perfect for enjoying serene lowcountry sunsets.With every detail thoughtfully curated, this one-of-a-kind property blends timeless elegance with contemporary comfort-your dream southern escape awaits. This home is in an X flood zone in a gated neighborhood with an amazing mid island location for convenience. This home will appeal to your most discerning client.
Home Details
Home Type
- Single Family
Est. Annual Taxes
- $16,479
Year Built
- Built in 2006
Lot Details
- 0.38 Acre Lot
- Property fronts a marsh
- Cul-De-Sac
- Private Lot
HOA Fees
- $81 Monthly HOA Fees
Home Design
- Traditional Architecture
- Block Foundation
- Metal Roof
- Wood Siding
- Stucco
Interior Spaces
- 5,680 Sq Ft Home
- 3-Story Property
- Wet Bar
- Rear Stairs
- Bookcases
- High Ceiling
- Ceiling Fan
- Fireplace With Gas Starter
- Great Room
- Family Room
- Formal Dining Room
- Home Theater
- Den
- Library
- Home Gym
- Wood Flooring
- Ocean Views
- Pull Down Stairs to Attic
Kitchen
- Built-In Convection Oven
- Cooktop
- Microwave
- Ice Maker
- Dishwasher
- Stainless Steel Appliances
Bedrooms and Bathrooms
- 6 Bedrooms | 1 Primary Bedroom on Main
- Walk-In Closet
- Double Vanity
- Whirlpool Bathtub
- Bathtub Includes Tile Surround
- Separate Shower
Basement
- Finished Basement Bathroom
- Natural lighting in basement
Parking
- Garage
- Garage Door Opener
Outdoor Features
- In Ground Pool
- Access to Tidal Water
- Deck
- Patio
Schools
- St Simons Elementary School
- Glynn Middle School
- Glynn Academy High School
Utilities
- Forced Air Zoned Heating and Cooling System
- Heating System Uses Natural Gas
- Underground Utilities
- Cable TV Available
Community Details
Overview
- Association fees include ground maintenance, private roads, reserve fund
- Frederica Oaks Subdivision
Security
- Gated Community
Map
Home Values in the Area
Average Home Value in this Area
Tax History
| Year | Tax Paid | Tax Assessment Tax Assessment Total Assessment is a certain percentage of the fair market value that is determined by local assessors to be the total taxable value of land and additions on the property. | Land | Improvement |
|---|---|---|---|---|
| 2024 | $17,037 | $679,320 | $161,000 | $518,320 |
| 2023 | $16,819 | $679,320 | $161,000 | $518,320 |
| 2022 | $11,497 | $458,440 | $161,000 | $297,440 |
| 2021 | $11,659 | $451,000 | $161,000 | $290,000 |
| 2020 | $11,220 | $430,000 | $140,000 | $290,000 |
| 2019 | $11,220 | $430,000 | $140,000 | $290,000 |
| 2018 | $8,592 | $411,800 | $140,000 | $271,800 |
| 2017 | $8,592 | $411,800 | $140,000 | $271,800 |
| 2016 | $7,918 | $369,320 | $140,000 | $229,320 |
| 2015 | $7,951 | $329,320 | $100,000 | $229,320 |
| 2014 | $7,951 | $329,320 | $100,000 | $229,320 |
Property History
| Date | Event | Price | Change | Sq Ft Price |
|---|---|---|---|---|
| 07/14/2025 07/14/25 | Price Changed | $2,995,000 | -7.8% | $527 / Sq Ft |
| 05/29/2025 05/29/25 | For Sale | $3,250,000 | +75.7% | $572 / Sq Ft |
| 04/11/2022 04/11/22 | Sold | $1,850,000 | -4.2% | $393 / Sq Ft |
| 02/27/2022 02/27/22 | Pending | -- | -- | -- |
| 11/13/2021 11/13/21 | For Sale | $1,932,000 | +132.8% | $410 / Sq Ft |
| 02/21/2013 02/21/13 | Sold | $830,000 | -16.6% | $172 / Sq Ft |
| 12/12/2012 12/12/12 | Pending | -- | -- | -- |
| 07/03/2012 07/03/12 | For Sale | $995,000 | -- | $206 / Sq Ft |
Purchase History
| Date | Type | Sale Price | Title Company |
|---|---|---|---|
| Warranty Deed | $1,850,000 | -- | |
| Warranty Deed | $830,000 | -- | |
| Deed | $659,000 | -- |
Mortgage History
| Date | Status | Loan Amount | Loan Type |
|---|---|---|---|
| Open | $183,000 | New Conventional | |
| Open | $1,480,000 | New Conventional | |
| Previous Owner | $664,000 | New Conventional | |
| Previous Owner | $1,207,900 | New Conventional |
Similar Homes in the area
Source: Georgia MLS
MLS Number: 10533409
APN: 04-12888
- 31 Frederica Oaks Ln
- 20 Frederica Oaks Ln
- 107 Reynoso Ave
- 205 Reynoso Ave
- 215 Menendez Ave
- 107 Newfield St
- 303 Wymberly Rd
- 112 Newfield St
- 306 Wild Heron Rd
- 264 Menendez Ave
- 2404 Frederica Rd
- 116 Rosemont St
- 503 Marsh Cir
- 502 Rivera Dr
- 304 Wormslow Ct
- 202 Vassar Point Dr
- 147 Harrison Pointe Dr
- 134 Newfield St
- 101 Settlers Rd
- 6 Stewart Ave
- 135 Menendez Ave
- 112 Newfield St
- 12 Plantation Way
- 147 Harrison Pointe Dr
- 413 Palmetto St
- 421 Atlantic Dr
- 1704 Frederica Rd Unit 422
- 100 Blair Rd Unit G5
- 122 Shady Brook Cir Unit 100
- 236 Sea Palms Colony
- 340 Brockinton Marsh
- 161 Shadow Wood Bend
- 102 E Island Square Dr
- 111 Hanging Moss Dr
- 404 Fairway Villas
- 372 Moss Oak Cir
- 409 Fairway Villas
- 2512 Demere Rd Unit 4
- 111 S Island Square Dr
- 300 N Windward Dr Unit 218
