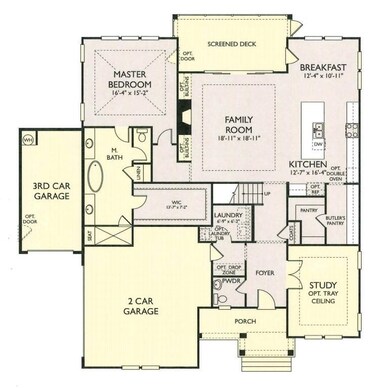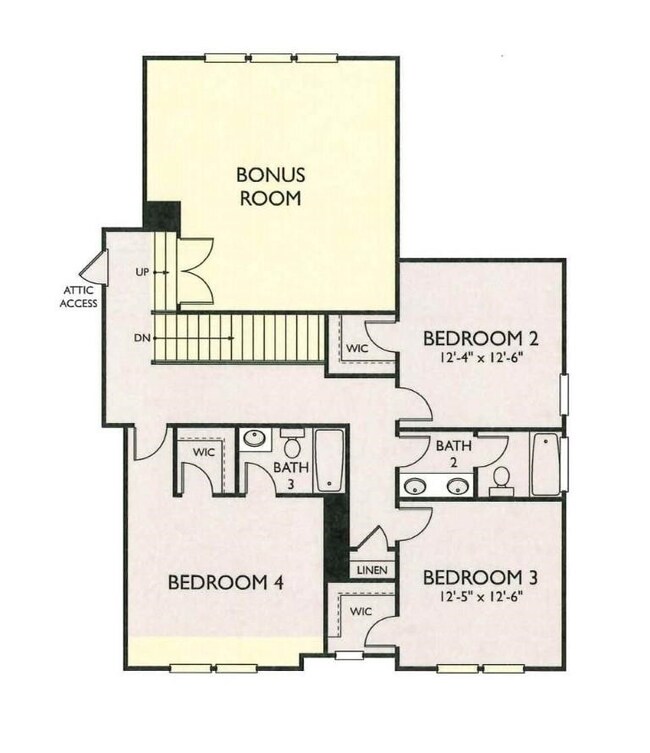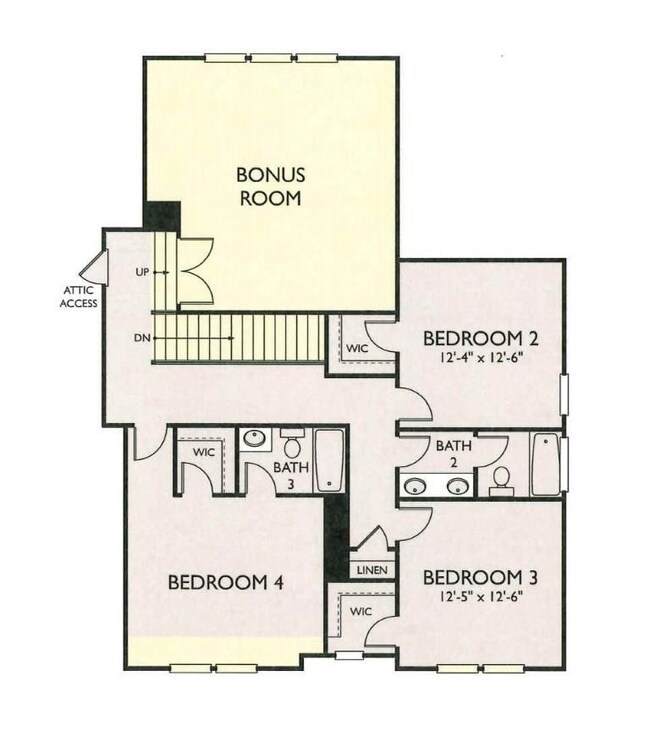
50 Gadwall Ct Zebulon, NC 27597
Highlights
- New Construction
- Transitional Architecture
- Loft
- Wooded Lot
- Main Floor Primary Bedroom
- High Ceiling
About This Home
As of April 2023The impressive Braxton Plan rests on a .80 acre homesite and offers a first floor master suite with garden tub/walk-in shower, formal dining room with a butler's pantry pass-through to the spacious kitchen, walk in pantry, covered front porch, screened deck, and a family room with a fireplace to enjoy on those cold winter evenings. The second floor features 3 bedrooms, 2 full baths, and a loft room for game/movie nights! This 3,355 square foot home gives you ample space to live your best life with elegance and style. COUNTERTOPS IN ALL BATHROOMS!
Home Details
Home Type
- Single Family
Est. Annual Taxes
- $3,856
Year Built
- Built in 2023 | New Construction
Lot Details
- 0.8 Acre Lot
- Landscaped
- Cleared Lot
- Wooded Lot
HOA Fees
- $42 Monthly HOA Fees
Parking
- 3 Car Attached Garage
- Front Facing Garage
- Side Facing Garage
- Garage Door Opener
- Private Driveway
Home Design
- Transitional Architecture
- Frame Construction
- Board and Batten Siding
Interior Spaces
- 3,355 Sq Ft Home
- 2-Story Property
- Bookcases
- Tray Ceiling
- Smooth Ceilings
- High Ceiling
- Ceiling Fan
- Gas Log Fireplace
- Propane Fireplace
- Entrance Foyer
- Family Room with Fireplace
- Breakfast Room
- Dining Room
- Loft
- Bonus Room
- Screened Porch
- Utility Room
- Crawl Space
- Unfinished Attic
- Fire and Smoke Detector
Kitchen
- Eat-In Kitchen
- Butlers Pantry
- Self-Cleaning Oven
- Electric Range
- Microwave
- Plumbed For Ice Maker
- Dishwasher
- Granite Countertops
- Quartz Countertops
Flooring
- Carpet
- Tile
- Luxury Vinyl Tile
Bedrooms and Bathrooms
- 4 Bedrooms
- Primary Bedroom on Main
- Walk-In Closet
- 3 Full Bathrooms
- Double Vanity
- Private Water Closet
- Separate Shower in Primary Bathroom
- Soaking Tub
- Walk-in Shower
Laundry
- Laundry Room
- Laundry on main level
- Electric Dryer Hookup
Schools
- Bunn Elementary And Middle School
- Bunn High School
Utilities
- Forced Air Heating and Cooling System
- Well
- Electric Water Heater
- Septic Tank
- High Speed Internet
- Cable TV Available
Additional Features
- Accessible Washer and Dryer
- Energy-Efficient Thermostat
- Rain Gutters
Community Details
- Association fees include storm water maintenance
- Forest Grove Owners Assoc Association
- Built by Ashton Woods
- Forest Grove Subdivision, 3302 Braxton Elev A Floorplan
Ownership History
Purchase Details
Home Financials for this Owner
Home Financials are based on the most recent Mortgage that was taken out on this home.Purchase Details
Home Financials for this Owner
Home Financials are based on the most recent Mortgage that was taken out on this home.Purchase Details
Home Financials for this Owner
Home Financials are based on the most recent Mortgage that was taken out on this home.Purchase Details
Home Financials for this Owner
Home Financials are based on the most recent Mortgage that was taken out on this home.Purchase Details
Home Financials for this Owner
Home Financials are based on the most recent Mortgage that was taken out on this home.Purchase Details
Home Financials for this Owner
Home Financials are based on the most recent Mortgage that was taken out on this home.Purchase Details
Home Financials for this Owner
Home Financials are based on the most recent Mortgage that was taken out on this home.Purchase Details
Similar Homes in Zebulon, NC
Home Values in the Area
Average Home Value in this Area
Purchase History
| Date | Type | Sale Price | Title Company |
|---|---|---|---|
| Special Warranty Deed | $610,000 | None Listed On Document | |
| Warranty Deed | $149,000 | None Listed On Document | |
| Warranty Deed | $550,000 | None Listed On Document | |
| Warranty Deed | $317,000 | None Listed On Document | |
| Warranty Deed | $42,500 | None Listed On Document | |
| Warranty Deed | -- | None Listed On Document | |
| Warranty Deed | $2,809,000 | None Listed On Document | |
| Warranty Deed | $1,140,000 | None Available |
Mortgage History
| Date | Status | Loan Amount | Loan Type |
|---|---|---|---|
| Open | $579,490 | New Conventional | |
| Closed | $325,600 | FHA | |
| Closed | $601,340 | New Conventional |
Property History
| Date | Event | Price | Change | Sq Ft Price |
|---|---|---|---|---|
| 07/04/2025 07/04/25 | Pending | -- | -- | -- |
| 06/20/2025 06/20/25 | Price Changed | $659,000 | -3.1% | $193 / Sq Ft |
| 05/28/2025 05/28/25 | Price Changed | $679,900 | -0.7% | $199 / Sq Ft |
| 05/06/2025 05/06/25 | Price Changed | $685,000 | -0.7% | $200 / Sq Ft |
| 04/12/2025 04/12/25 | For Sale | $690,000 | +13.1% | $202 / Sq Ft |
| 12/15/2023 12/15/23 | Off Market | $609,990 | -- | -- |
| 04/26/2023 04/26/23 | Sold | $609,990 | 0.0% | $182 / Sq Ft |
| 02/22/2023 02/22/23 | Pending | -- | -- | -- |
| 02/22/2023 02/22/23 | For Sale | $609,990 | -- | $182 / Sq Ft |
Tax History Compared to Growth
Tax History
| Year | Tax Paid | Tax Assessment Tax Assessment Total Assessment is a certain percentage of the fair market value that is determined by local assessors to be the total taxable value of land and additions on the property. | Land | Improvement |
|---|---|---|---|---|
| 2024 | $3,856 | $626,870 | $48,000 | $578,870 |
| 2023 | $281 | $32,000 | $25,000 | $7,000 |
| 2022 | $219 | $25,000 | $25,000 | $0 |
Agents Affiliated with this Home
-
Mercedia Lipsey

Seller's Agent in 2025
Mercedia Lipsey
Choice Residential Real Estate
(919) 423-1127
2 in this area
5 Total Sales
-
George Roa

Buyer's Agent in 2025
George Roa
Insight Residential Realty LLC
(919) 904-6595
1 in this area
50 Total Sales
-
Jim Allen

Seller's Agent in 2023
Jim Allen
Coldwell Banker HPW
(919) 845-9909
989 in this area
4,874 Total Sales
Map
Source: Doorify MLS
MLS Number: 2496167
APN: 047177
- 15 Elijah Way
- 4041 Wendy Ln
- 856 Williams White Rd
- 0 Henry Baker Rd
- 2405 Pearces Rd
- 360 Pilot Ridge Rd
- 00 Johnson Town Rd
- 0 Johnson Town Rd Unit 413 10109771
- 000 Johnson Town Rd
- 0 Johnson Town Rd Unit 10109757
- 1809 Johnson Town Rd
- 1027 Johnson Town Rd
- 1 P G Pearce Rd
- 2 P G Pearce Rd
- 3 P G Pearce Rd
- 4 P G Pearce Rd
- 5 P G Pearce Rd
- 260 Pilot Ridge Rd
- 435 Pilot Ridge Rd
- 80 Water Willow Ln






