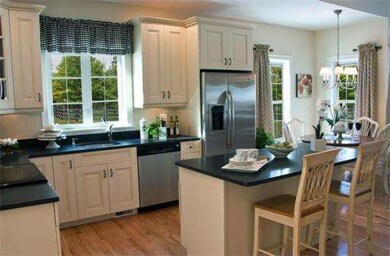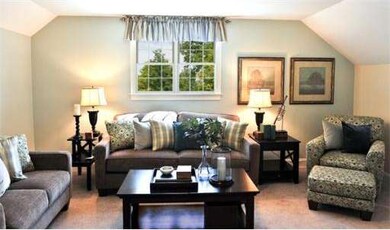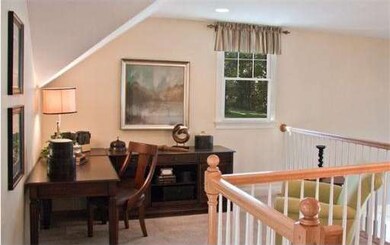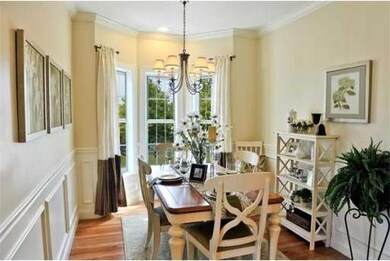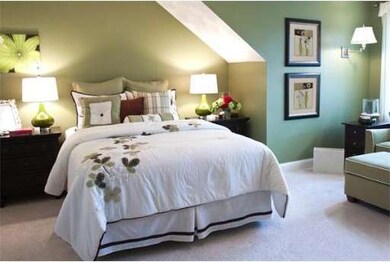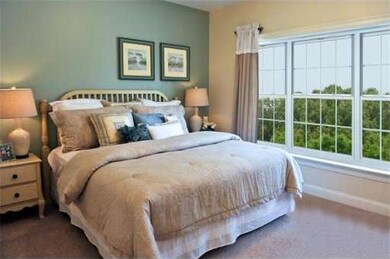
50 Garett Way Unit 50 Holliston, MA 01746
Highlights
- Golf Course Community
- Community Stables
- Deck
- Robert H. Adams Middle School Rated A
- Under Construction
- Property is near public transit
About This Home
As of May 2024Buyer to make all selections - granite, ktichen cabinets, flooring. This home can be ready within 45 days from P&S signing. Lovely end unit with Southern exposure. First and second floor master suites. Gourmet kitchen with granite counters. Gleaming hardwoods throughout downstairs living areas. Ask about our financing incentives for qualified buyers.
Last Agent to Sell the Property
Chelle Subber
Landmark Residential, Inc. License #449550133 Listed on: 11/03/2011
Last Buyer's Agent
Chelle Subber
Landmark Residential, Inc. License #449550133 Listed on: 11/03/2011
Townhouse Details
Home Type
- Townhome
Est. Annual Taxes
- $10,038
Year Built
- Built in 2011 | Under Construction
Parking
- 2 Car Attached Garage
Home Design
- Frame Construction
- Shingle Roof
Interior Spaces
- 2,000 Sq Ft Home
- 2-Story Property
- Living Room with Fireplace
- Loft
Kitchen
- Range
- Microwave
- Plumbed For Ice Maker
- Dishwasher
Flooring
- Wood
- Wall to Wall Carpet
- Tile
Bedrooms and Bathrooms
- 2 Bedrooms
- Primary Bedroom on Main
Laundry
- Laundry closet
- Gas Dryer Hookup
Utilities
- Forced Air Heating and Cooling System
- 2 Cooling Zones
- 2 Heating Zones
- Heating System Uses Natural Gas
- 200+ Amp Service
- Natural Gas Connected
- Electric Water Heater
- Private Sewer
Additional Features
- Deck
- Near Conservation Area
- Property is near public transit
Listing and Financial Details
- Assessor Parcel Number 4783678
Community Details
Overview
- Property has a Home Owners Association
- Association fees include sewer, maintenance structure, ground maintenance, snow removal, trash
- 72 Units
- The Orchards At Holliston Community
Recreation
- Golf Course Community
- Community Stables
- Jogging Path
Pet Policy
- Breed Restrictions
Additional Features
- Shops
- Resident Manager or Management On Site
Ownership History
Purchase Details
Home Financials for this Owner
Home Financials are based on the most recent Mortgage that was taken out on this home.Purchase Details
Purchase Details
Home Financials for this Owner
Home Financials are based on the most recent Mortgage that was taken out on this home.Purchase Details
Purchase Details
Home Financials for this Owner
Home Financials are based on the most recent Mortgage that was taken out on this home.Similar Homes in the area
Home Values in the Area
Average Home Value in this Area
Purchase History
| Date | Type | Sale Price | Title Company |
|---|---|---|---|
| Condominium Deed | $720,000 | None Available | |
| Condominium Deed | $720,000 | None Available | |
| Condominium Deed | -- | None Available | |
| Condominium Deed | -- | None Available | |
| Condominium Deed | -- | None Available | |
| Quit Claim Deed | -- | -- | |
| Quit Claim Deed | -- | -- | |
| Deed | $426,000 | -- | |
| Deed | $426,000 | -- |
Mortgage History
| Date | Status | Loan Amount | Loan Type |
|---|---|---|---|
| Open | $648,000 | Purchase Money Mortgage | |
| Closed | $648,000 | Purchase Money Mortgage | |
| Previous Owner | $255,500 | Adjustable Rate Mortgage/ARM | |
| Previous Owner | $300,000 | Adjustable Rate Mortgage/ARM |
Property History
| Date | Event | Price | Change | Sq Ft Price |
|---|---|---|---|---|
| 05/15/2024 05/15/24 | Sold | $720,000 | +1.4% | $298 / Sq Ft |
| 04/10/2024 04/10/24 | Pending | -- | -- | -- |
| 04/04/2024 04/04/24 | For Sale | $710,000 | +66.7% | $294 / Sq Ft |
| 07/21/2014 07/21/14 | Sold | $426,000 | 0.0% | $213 / Sq Ft |
| 05/24/2014 05/24/14 | Pending | -- | -- | -- |
| 04/09/2014 04/09/14 | Off Market | $426,000 | -- | -- |
| 02/13/2014 02/13/14 | Price Changed | $430,000 | -2.3% | $215 / Sq Ft |
| 01/22/2014 01/22/14 | For Sale | $439,900 | +3.5% | $220 / Sq Ft |
| 02/10/2012 02/10/12 | Sold | $424,900 | 0.0% | $212 / Sq Ft |
| 01/16/2012 01/16/12 | Pending | -- | -- | -- |
| 11/03/2011 11/03/11 | For Sale | $424,900 | -- | $212 / Sq Ft |
Tax History Compared to Growth
Tax History
| Year | Tax Paid | Tax Assessment Tax Assessment Total Assessment is a certain percentage of the fair market value that is determined by local assessors to be the total taxable value of land and additions on the property. | Land | Improvement |
|---|---|---|---|---|
| 2025 | $10,038 | $685,200 | $0 | $685,200 |
| 2024 | $9,864 | $655,000 | $0 | $655,000 |
| 2023 | $7,886 | $512,100 | $0 | $512,100 |
| 2022 | $7,960 | $458,000 | $0 | $458,000 |
| 2021 | $8,132 | $455,600 | $0 | $455,600 |
| 2020 | $8,094 | $429,400 | $0 | $429,400 |
| 2019 | $8,086 | $429,400 | $0 | $429,400 |
| 2018 | $8,017 | $429,400 | $0 | $429,400 |
| 2017 | $7,741 | $418,000 | $0 | $418,000 |
| 2016 | $7,501 | $399,200 | $0 | $399,200 |
| 2015 | $7,583 | $391,300 | $0 | $391,300 |
Agents Affiliated with this Home
-

Seller's Agent in 2024
Connie Kickham
Coldwell Banker Realty - Newton
(617) 905-7959
8 in this area
32 Total Sales
-
L
Buyer's Agent in 2024
Lori Rankin
Lamacchia Realty, Inc.
(781) 775-9834
1 in this area
73 Total Sales
-
M
Seller's Agent in 2014
Marianne Ganzenmuller
Kinlin Grover Compass
-
P
Buyer's Agent in 2014
Peter Liffiton
Berkshire Hathaway HomeServices Commonwealth Real Estate
-
C
Seller's Agent in 2012
Chelle Subber
Landmark Residential, Inc.
Map
Source: MLS Property Information Network (MLS PIN)
MLS Number: 71307451
APN: HOLL-000011-000009-000510
- 6 Finn Way
- 81 N Mill St
- 4 Emerson Way
- 585 Chestnut St
- 10 Temi Rd
- 14 Day Rd
- 7 Liberty Ln
- 128 Clinton St
- 55 Westfield Dr
- 535 Prentice St
- 456 Prentice St
- 38 Turner Rd
- 13 Dixon Cir
- 152 Turner Rd Unit 33
- 14 Pendulum Pass
- 92 Clinton St
- 147 Turner Rd Unit 100
- 9 Old Stone Ln Unit 9
- 54 Indian Ridge Rd S
- 10 Jarr Brook Rd

