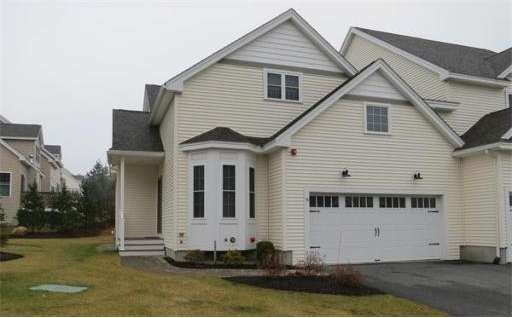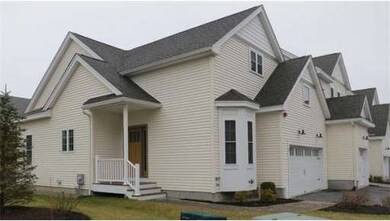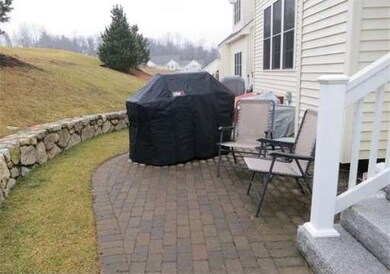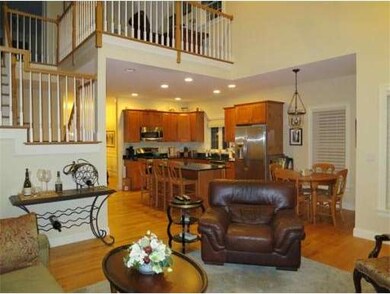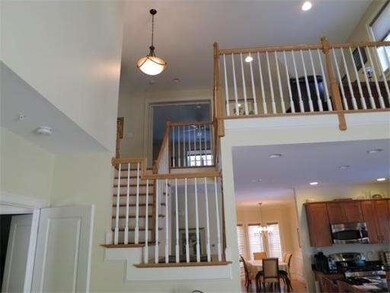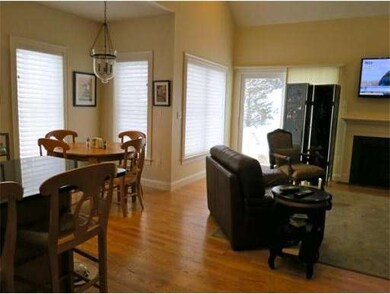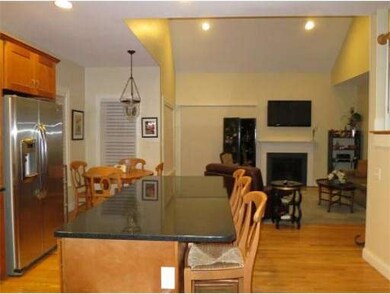
50 Garett Way Unit 50 Holliston, MA 01746
Highlights
- Golf Course Community
- Waterfront
- Custom Closet System
- Robert H. Adams Middle School Rated A
- Open Floorplan
- Cathedral Ceiling
About This Home
As of May 2024Corner townhouse unit in a multi-age community. This home is an upgraded model with granite in kitchen and bathrooms. This is open concept living at its best. There are 2 master suites - one on the main level and one upstairs, so you can choose! Lovely gas fireplace in the living area for the cool days and a ceiling fan for the hot ones. Lovely patio off the living area. The basement (Sq. Ft. not included in living space) is partially finished for your enjoyment and there is still plenty of storage in the unfinished section! Close to town, close to Holliston's schools! Did you know that Holliston has 3 choices for elementary education? Montessori, French Immersion and Traditional - the schools are top-rated. You are also close to the Ashland State Park for recreational activities! So much to offer - come see this fabulous home!
Last Agent to Sell the Property
Marianne Ganzenmuller
Kinlin Grover Compass License #449538955 Listed on: 01/22/2014
Last Buyer's Agent
Peter Liffiton
Berkshire Hathaway HomeServices Commonwealth Real Estate License #449505380
Townhouse Details
Home Type
- Townhome
Est. Annual Taxes
- $7,644
Year Built
- Built in 2010
Lot Details
- Waterfront
- Near Conservation Area
HOA Fees
- $295 Monthly HOA Fees
Parking
- 2 Car Attached Garage
- Off-Street Parking
Home Design
- Frame Construction
- Shingle Roof
Interior Spaces
- 2,000 Sq Ft Home
- 2-Story Property
- Open Floorplan
- Cathedral Ceiling
- Ceiling Fan
- Insulated Windows
- Sliding Doors
- Living Room with Fireplace
- Dining Area
- Den
- Loft
Kitchen
- Range
- Microwave
- Plumbed For Ice Maker
- Dishwasher
- Stainless Steel Appliances
- Kitchen Island
- Solid Surface Countertops
Flooring
- Wood
- Wall to Wall Carpet
- Ceramic Tile
Bedrooms and Bathrooms
- 2 Bedrooms
- Primary Bedroom on Main
- Custom Closet System
- Walk-In Closet
- Double Vanity
- Bathtub with Shower
- Separate Shower
Laundry
- Laundry on main level
- Laundry in Bathroom
- Washer and Electric Dryer Hookup
Schools
- Plac/Miller Elementary School
- Adams Middle School
- Holliston High School
Utilities
- Two cooling system units
- Forced Air Heating and Cooling System
- 2 Cooling Zones
- 2 Heating Zones
- Heating System Uses Natural Gas
- 220 Volts
- Natural Gas Connected
- Electric Water Heater
- High Speed Internet
- Cable TV Available
Additional Features
- Energy-Efficient Thermostat
- Patio
- Property is near schools
Listing and Financial Details
- Legal Lot and Block 0510 / 0009
- Assessor Parcel Number M:011 B:0009 L:0510,4783678
Community Details
Overview
- Association fees include sewer, insurance, maintenance structure, snow removal, trash
- 72 Units
- The Orchards Community
Amenities
- Common Area
Recreation
- Golf Course Community
- Park
- Jogging Path
Pet Policy
- Breed Restrictions
Ownership History
Purchase Details
Home Financials for this Owner
Home Financials are based on the most recent Mortgage that was taken out on this home.Purchase Details
Purchase Details
Home Financials for this Owner
Home Financials are based on the most recent Mortgage that was taken out on this home.Purchase Details
Purchase Details
Home Financials for this Owner
Home Financials are based on the most recent Mortgage that was taken out on this home.Similar Homes in the area
Home Values in the Area
Average Home Value in this Area
Purchase History
| Date | Type | Sale Price | Title Company |
|---|---|---|---|
| Condominium Deed | $720,000 | None Available | |
| Condominium Deed | $720,000 | None Available | |
| Condominium Deed | -- | None Available | |
| Condominium Deed | -- | None Available | |
| Condominium Deed | -- | None Available | |
| Quit Claim Deed | -- | -- | |
| Quit Claim Deed | -- | -- | |
| Deed | $426,000 | -- | |
| Deed | $426,000 | -- |
Mortgage History
| Date | Status | Loan Amount | Loan Type |
|---|---|---|---|
| Open | $648,000 | Purchase Money Mortgage | |
| Closed | $648,000 | Purchase Money Mortgage | |
| Previous Owner | $255,500 | Adjustable Rate Mortgage/ARM | |
| Previous Owner | $300,000 | Adjustable Rate Mortgage/ARM |
Property History
| Date | Event | Price | Change | Sq Ft Price |
|---|---|---|---|---|
| 05/15/2024 05/15/24 | Sold | $720,000 | +1.4% | $298 / Sq Ft |
| 04/10/2024 04/10/24 | Pending | -- | -- | -- |
| 04/04/2024 04/04/24 | For Sale | $710,000 | +66.7% | $294 / Sq Ft |
| 07/21/2014 07/21/14 | Sold | $426,000 | 0.0% | $213 / Sq Ft |
| 05/24/2014 05/24/14 | Pending | -- | -- | -- |
| 04/09/2014 04/09/14 | Off Market | $426,000 | -- | -- |
| 02/13/2014 02/13/14 | Price Changed | $430,000 | -2.3% | $215 / Sq Ft |
| 01/22/2014 01/22/14 | For Sale | $439,900 | +3.5% | $220 / Sq Ft |
| 02/10/2012 02/10/12 | Sold | $424,900 | 0.0% | $212 / Sq Ft |
| 01/16/2012 01/16/12 | Pending | -- | -- | -- |
| 11/03/2011 11/03/11 | For Sale | $424,900 | -- | $212 / Sq Ft |
Tax History Compared to Growth
Tax History
| Year | Tax Paid | Tax Assessment Tax Assessment Total Assessment is a certain percentage of the fair market value that is determined by local assessors to be the total taxable value of land and additions on the property. | Land | Improvement |
|---|---|---|---|---|
| 2025 | $10,038 | $685,200 | $0 | $685,200 |
| 2024 | $9,864 | $655,000 | $0 | $655,000 |
| 2023 | $7,886 | $512,100 | $0 | $512,100 |
| 2022 | $7,960 | $458,000 | $0 | $458,000 |
| 2021 | $8,132 | $455,600 | $0 | $455,600 |
| 2020 | $8,094 | $429,400 | $0 | $429,400 |
| 2019 | $8,086 | $429,400 | $0 | $429,400 |
| 2018 | $8,017 | $429,400 | $0 | $429,400 |
| 2017 | $7,741 | $418,000 | $0 | $418,000 |
| 2016 | $7,501 | $399,200 | $0 | $399,200 |
| 2015 | $7,583 | $391,300 | $0 | $391,300 |
Agents Affiliated with this Home
-
Connie Kickham

Seller's Agent in 2024
Connie Kickham
Coldwell Banker Realty - Newton
(617) 905-7959
8 in this area
31 Total Sales
-
Lori Rankin
L
Buyer's Agent in 2024
Lori Rankin
Lamacchia Realty, Inc.
(781) 775-9834
1 in this area
73 Total Sales
-
M
Seller's Agent in 2014
Marianne Ganzenmuller
Kinlin Grover Compass
-
P
Buyer's Agent in 2014
Peter Liffiton
Berkshire Hathaway HomeServices Commonwealth Real Estate
-
C
Seller's Agent in 2012
Chelle Subber
Landmark Residential, Inc.
Map
Source: MLS Property Information Network (MLS PIN)
MLS Number: 71625452
APN: HOLL-000011-000009-000510
- 6 Finn Way
- 81 N Mill St
- 4 Emerson Way
- 585 Chestnut St
- 10 Temi Rd
- 14 Day Rd
- 7 Liberty Ln
- 128 Clinton St
- 55 Westfield Dr
- 535 Prentice St
- 456 Prentice St
- 38 Turner Rd
- 13 Dixon Cir
- 152 Turner Rd Unit 33
- 14 Pendulum Pass
- 92 Clinton St
- 147 Turner Rd Unit 100
- 9 Old Stone Ln Unit 9
- 54 Indian Ridge Rd S
- 10 Jarr Brook Rd
