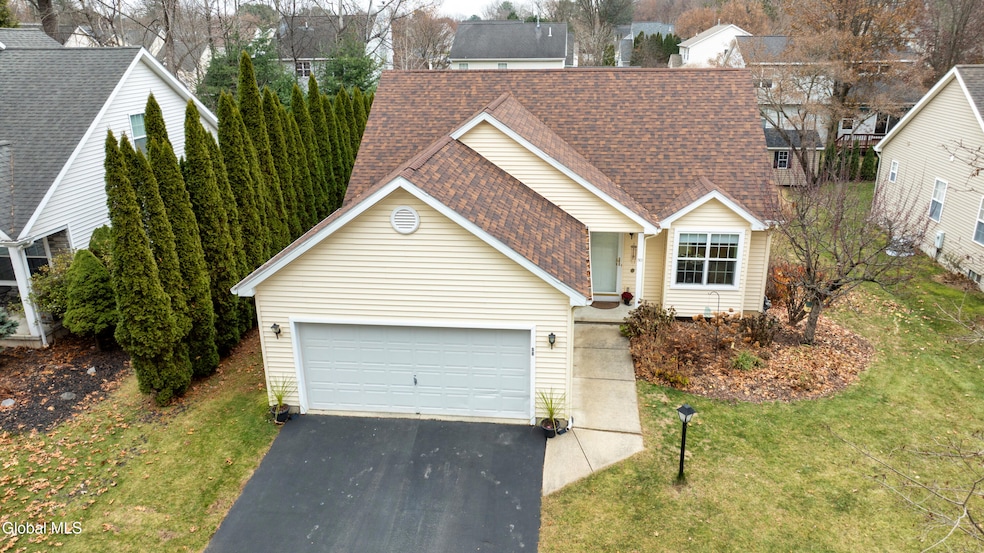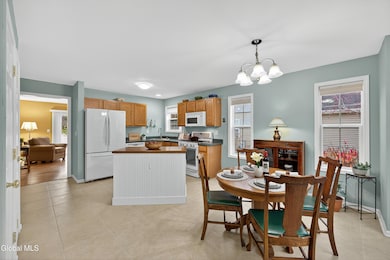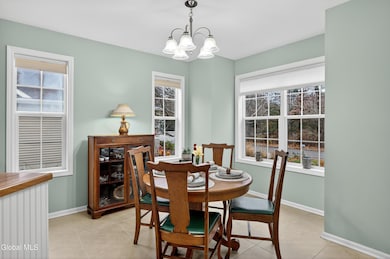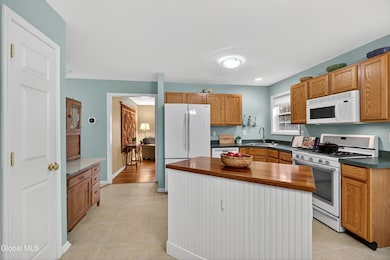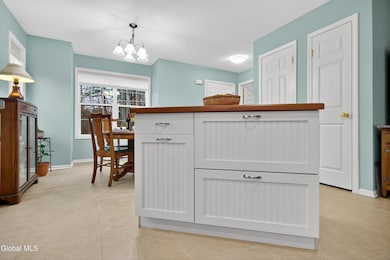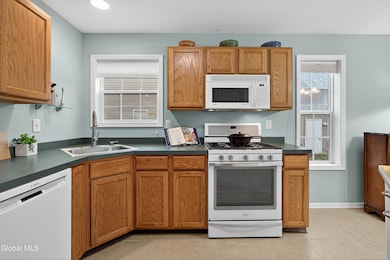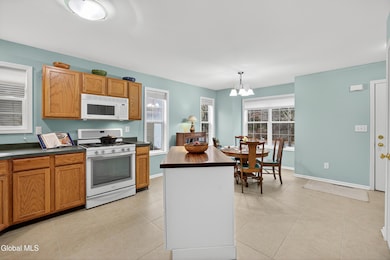50 Glenham Rd Saratoga Springs, NY 12866
Estimated payment $3,019/month
Highlights
- View of Trees or Woods
- Deck
- Wood Flooring
- Division Street Elementary School Rated A-
- Ranch Style House
- Solid Surface Countertops
About This Home
OPEN HOUSES: SAT 11-1 + SUN 12-2. GREAT Saratoga Springs location! Welcome to Westway Farms on Saratoga's West Side! The perfect blend of location, comfort, and effortless one-level living.
Step inside to bright, open spaces filled with natural light and surrounded by windows that bring the outdoors in. Beautiful Brazilian cherry floors set the tone in the living room, while thoughtful updates throughout the home make it truly move-in ready. This meticulously maintained property highlights: a newer roof, furnace, central air system, water heater, dishwasher, garage door, composite deck, a newly finished basement, and a freshly sealed driveway. The interior has been painted in timeless Farrow & Ball colors, adding warmth and sophistication. Outside, enjoy a beautifully landscaped yard filled with established perennials. Your own quiet sanctuary just moments from everything Saratoga Springs has to offer. The location is simply unmatched:
-1.4-mile walk to downtown Saratoga Springs (sidewalks the whole way!).
-Close to the State Park, SPAC, YMCA, and Pitney Meadows Community Farm.
-Just 2.3 miles to the Saratoga Race Track.
-Easy stroll to coffee shops, restaurants, the Arts District, pharmacy, high school, and everyday conveniences- Featuring 3 bedrooms and 2 full baths, this home truly offers the best of both worlds....quiet, peaceful living with instant access to all the energy and charm of Saratoga Springs. Saratoga Springs School District. This home has been pre-inspected and is in excellent condition, making your move seamless and stress-free. Don't miss this West Side gem!
Open House Schedule
-
Saturday, November 29, 202511:00 am to 1:00 pm11/29/2025 11:00:00 AM +00:0011/29/2025 1:00:00 PM +00:00Add to Calendar
-
Sunday, November 30, 202512:00 to 2:00 pm11/30/2025 12:00:00 PM +00:0011/30/2025 2:00:00 PM +00:00Add to Calendar
Home Details
Home Type
- Single Family
Est. Annual Taxes
- $6,137
Year Built
- Built in 2003
Lot Details
- 6,098 Sq Ft Lot
- Lot Dimensions are 61x110
- Landscaped
- Level Lot
- Garden
- Property is zoned Single Residence
Parking
- 2 Car Attached Garage
- Garage Door Opener
- Driveway
- Off-Street Parking
Property Views
- Woods
- Garden
Home Design
- Ranch Style House
- Shingle Roof
- Vinyl Siding
- Asphalt
Interior Spaces
- 1,258 Sq Ft Home
- Built-In Features
- Blinds
- Sliding Doors
- Living Room
- Dining Room
Kitchen
- Gas Oven
- Microwave
- Dishwasher
- Kitchen Island
- Solid Surface Countertops
Flooring
- Wood
- Carpet
- Ceramic Tile
- Vinyl
Bedrooms and Bathrooms
- 3 Bedrooms
- Walk-In Closet
- Bathroom on Main Level
- 2 Full Bathrooms
Laundry
- Laundry Room
- Laundry on main level
Finished Basement
- Basement Fills Entire Space Under The House
- Interior Basement Entry
Home Security
- Storm Doors
- Carbon Monoxide Detectors
- Fire and Smoke Detector
Outdoor Features
- Deck
Schools
- Saratoga Springs High School
Utilities
- Forced Air Heating and Cooling System
- Heating System Uses Natural Gas
- Underground Utilities
- 200+ Amp Service
- Cable TV Available
Community Details
- No Home Owners Association
Listing and Financial Details
- Legal Lot and Block 16.000 / 2
- Assessor Parcel Number 411589 165.79-2-16
Map
Home Values in the Area
Average Home Value in this Area
Tax History
| Year | Tax Paid | Tax Assessment Tax Assessment Total Assessment is a certain percentage of the fair market value that is determined by local assessors to be the total taxable value of land and additions on the property. | Land | Improvement |
|---|---|---|---|---|
| 2024 | $5,865 | $195,000 | $35,200 | $159,800 |
| 2023 | $5,865 | $195,000 | $35,200 | $159,800 |
| 2022 | $5,687 | $195,000 | $35,200 | $159,800 |
| 2021 | $3,549 | $195,000 | $35,200 | $159,800 |
| 2020 | $3,549 | $195,000 | $35,200 | $159,800 |
| 2018 | $1,861 | $195,000 | $35,200 | $159,800 |
| 2017 | $1,859 | $195,000 | $35,200 | $159,800 |
| 2016 | $3,438 | $195,000 | $35,200 | $159,800 |
Property History
| Date | Event | Price | List to Sale | Price per Sq Ft | Prior Sale |
|---|---|---|---|---|---|
| 11/25/2025 11/25/25 | For Sale | $475,000 | +90.0% | $378 / Sq Ft | |
| 09/27/2012 09/27/12 | Sold | $250,000 | -9.7% | $199 / Sq Ft | View Prior Sale |
| 08/25/2012 08/25/12 | Pending | -- | -- | -- | |
| 05/19/2012 05/19/12 | For Sale | $277,000 | -- | $220 / Sq Ft |
Source: Global MLS
MLS Number: 202530063
APN: 411589-165-079-0002-016-000-0000
- 8 Pinehurst Dr
- 216 West Ave
- 261 W Circular St
- 116 West Ave Unit 404
- 116 West Ave Unit 309
- 14 Congress Ave
- L80.2 Glenwood Dr
- 12 Congress Ave
- 11 Worden Dr
- 8 Newton Ave
- 4029 New York 50
- 252 Ballston Ave
- 326 Ballston Ave Unit 3
- 29 Newton Ave
- 128 W Circular St
- 54 Walnut St
- 25 Jenee Way
- 182 Ballston Ave
- 11 Kirby Rd
- 40 Geyser Rd
- 10 James Dr Unit ID1302144P
- 116 West Ave Unit 208
- 116 West Ave Unit 206
- 246 West Ave
- 292 Washington St Unit 1
- 10 Newark St
- 34 Hyde St
- 3 Robin Ln
- 308 Ballston Ave
- 324 Ballston Ave Unit A5
- 70 Oak St
- 14 Kirby Rd Unit A
- 10 Kirby Rd Unit A
- 10 Kirby Rd Unit C
- 138 Elm St
- 191 Elm St Unit top
- 60 Ash St
- 17 S Franklin St Unit ID1302143P
- 288 Church St
- 154 Washington St
