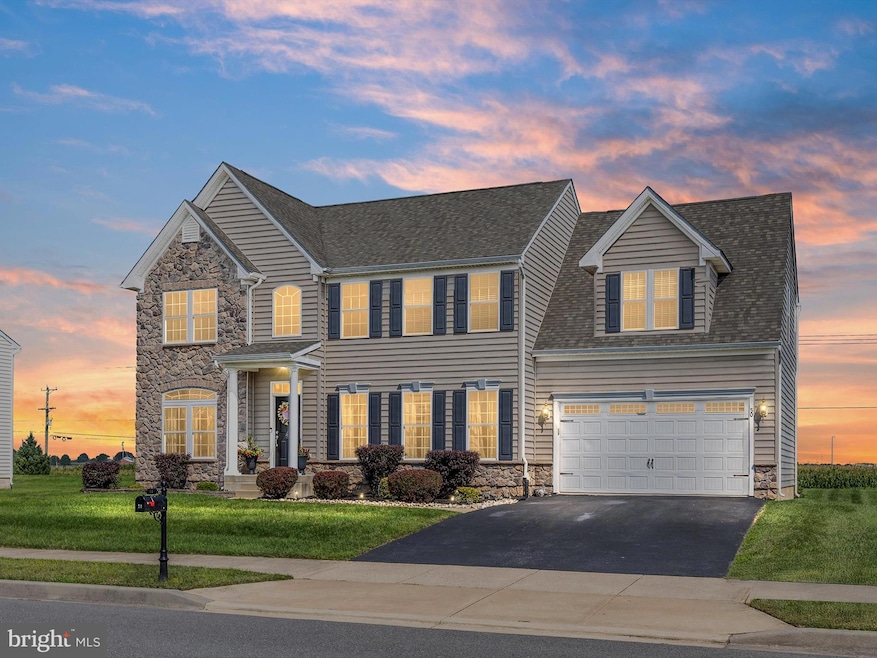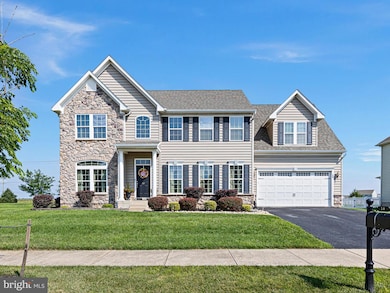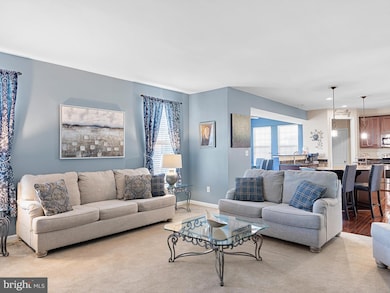50 Haggis Rd Middletown, DE 19709
Estimated payment $4,011/month
Highlights
- Colonial Architecture
- Vaulted Ceiling
- 2 Car Attached Garage
- Appoquinimink High School Rated A
- 1 Fireplace
- More Than Two Accessible Exits
About This Home
Welcome to this beautiful 5 bedroom home located in the highly desirable Estates of St. Annes. This home has been impeccably maintained by its original owners. As you enter the home you have a formal dining area to your right, and a living room or office space to your right. Continuing down the hall you will enter the open kitchen and living room area with a gorgeous fireplace. There is also a morning room that leads out to the lovely patio with no homes behind you! Upstairs you have all 5 bedrooms, including the massive primary suite with vaulted ceilings, a spa like bathroom, and walk in closets! Downstairs you have an amazing wet bar and tons of finished space for entertaining. We can't wait for you to see this home!
Listing Agent
(302) 354-4420 nigeljamessaves@gmail.com Compass License #5017114 Listed on: 07/26/2025

Co-Listing Agent
(302) 437-6600 stephen@mottolagroup.com Compass License #R3-0010595
Home Details
Home Type
- Single Family
Est. Annual Taxes
- $4,381
Year Built
- Built in 2012
Lot Details
- 0.29 Acre Lot
- Property is zoned 23R-1B
HOA Fees
- $17 Monthly HOA Fees
Parking
- 2 Car Attached Garage
- Front Facing Garage
Home Design
- Colonial Architecture
- Poured Concrete
- Aluminum Siding
- Vinyl Siding
- Concrete Perimeter Foundation
Interior Spaces
- Property has 2 Levels
- Vaulted Ceiling
- 1 Fireplace
- Basement
Bedrooms and Bathrooms
- 5 Bedrooms
Accessible Home Design
- More Than Two Accessible Exits
Schools
- Bunker Hill Elementary School
- Everett Meredith Middle School
- Appoquinimink High School
Utilities
- 90% Forced Air Heating and Cooling System
- Electric Water Heater
- No Septic System
Community Details
- Estates At St Anne Subdivision
Listing and Financial Details
- Tax Lot 018
- Assessor Parcel Number 23-045.00-018
Map
Home Values in the Area
Average Home Value in this Area
Tax History
| Year | Tax Paid | Tax Assessment Tax Assessment Total Assessment is a certain percentage of the fair market value that is determined by local assessors to be the total taxable value of land and additions on the property. | Land | Improvement |
|---|---|---|---|---|
| 2024 | $348 | $116,100 | $13,800 | $102,300 |
| 2023 | $348 | $116,100 | $13,800 | $102,300 |
| 2022 | $3,570 | $116,100 | $13,800 | $102,300 |
| 2021 | $3,491 | $116,100 | $13,800 | $102,300 |
| 2020 | $3,450 | $116,100 | $13,800 | $102,300 |
| 2019 | $3,546 | $116,100 | $13,800 | $102,300 |
| 2018 | $3,060 | $116,100 | $13,800 | $102,300 |
| 2017 | $2,946 | $116,100 | $13,800 | $102,300 |
| 2016 | $2,647 | $116,100 | $13,800 | $102,300 |
| 2015 | $2,908 | $116,100 | $13,800 | $102,300 |
| 2014 | $2,866 | $114,700 | $13,800 | $100,900 |
Property History
| Date | Event | Price | List to Sale | Price per Sq Ft |
|---|---|---|---|---|
| 08/10/2025 08/10/25 | Price Changed | $689,999 | -1.4% | $147 / Sq Ft |
| 07/26/2025 07/26/25 | For Sale | $699,999 | -- | $149 / Sq Ft |
Purchase History
| Date | Type | Sale Price | Title Company |
|---|---|---|---|
| Deed | $394,240 | None Available | |
| Deed | $50,000 | None Available | |
| Deed | $23,161,000 | -- |
Mortgage History
| Date | Status | Loan Amount | Loan Type |
|---|---|---|---|
| Open | $387,098 | FHA | |
| Previous Owner | $26,020,000 | Construction |
Source: Bright MLS
MLS Number: DENC2086432
APN: 23-045.00-018
- 14 Haggis Rd
- 712 Wallasey Dr
- 203 Scotish Dr
- 369 Goodwick Dr
- 1404 Flintshire Dr
- 911 Cadman Dr
- 763 Wallasey Dr
- 118 W Crail Ct
- 527 Swansea Dr
- 222 E Crail Ct
- 1611 Ellinor Ct
- 313 Creighton Dr
- 8 Melissa Dr
- 908 S Cass St
- 36 Deep Branch Dr
- 3010 Blackston Dr
- 3008 Blackston Dr
- 811 S Cass St
- 149 Gazebo Ln
- 102 Witherspoon Way
- 414 Goodwick Dr
- 304 Galloway St
- 103 Patriot Dr
- 250 Celebration Ct
- 1600 Lake Seymour Dr
- 417 Toftrees Dr
- 114 Ridgemont Dr
- 132 Rosie Dr
- 319 E Cochran St
- 312 Vincent Cir
- 410 N Ramunno Dr
- 830 Woodline Dr
- 910 Janvier Ct
- 673 Warren Dr
- 136 Redden Ln
- 197 Bonnybrook Rd
- 211 Bonnybrook Rd
- 144 Edgar Rd
- 310 Norwalk Way
- 167 Springfield Cir






