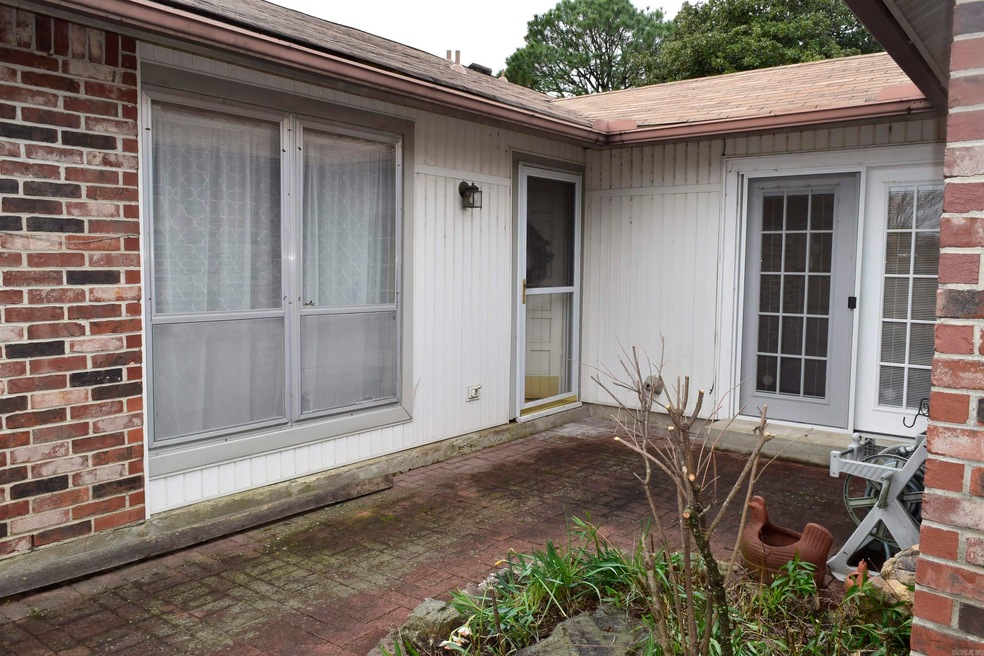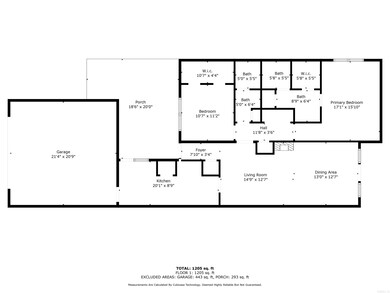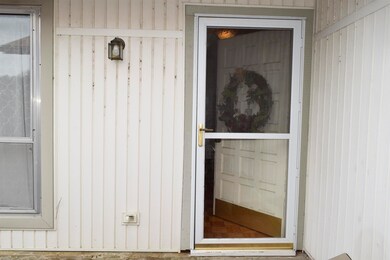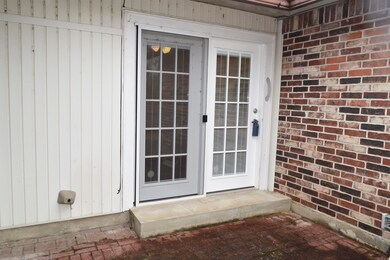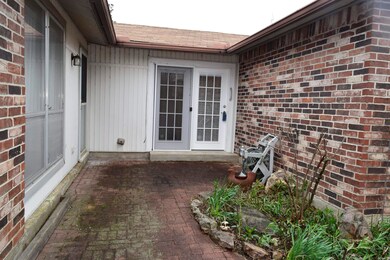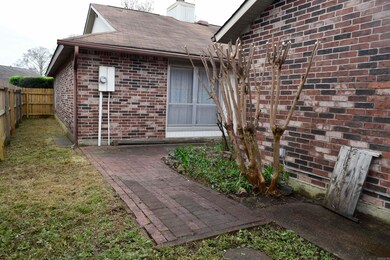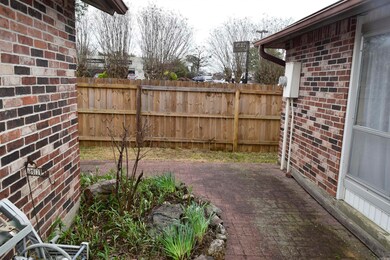
50 Hampshire Cir Little Rock, AR 72212
Walnut Valley NeighborhoodHighlights
- In Ground Pool
- Traditional Architecture
- Eat-In Kitchen
- Clubhouse
- Porch
- Walk-In Closet
About This Home
As of July 2024Single level 2 bedroom 2 bath condo, no steps, 2 car garage. Patio looks out over the pool. Eat in kitchen with pantry. The kitchen looks out over the front court yard. The living area offers space for a dining room or office area and has a spacious living area that opens to the back courtyard. Both bedrooms have large walk-in closets and large windows to let in the natural light. A little sprucing up will give this place a fresh clean look. It's a great place. The property is in an estate and will be sold as-is. The seller is not aware of any issues though. The special assessment that is in place occurs 2024, 2025, 2026 at $343.72 a year. Monthly condo fee is $259.10. It's in the flood plain of the creek on the other side of the pool. Flood insurance is paid by the Condo Association. HVAC 2 yrs old.
Property Details
Home Type
- Condominium
Est. Annual Taxes
- $1,092
Year Built
- Built in 1973
Lot Details
- Partially Fenced Property
- Wood Fence
- Zero Lot Line
HOA Fees
- $259 Monthly HOA Fees
Home Design
- Traditional Architecture
- Slab Foundation
- Composition Roof
Interior Spaces
- 1,260 Sq Ft Home
- 1-Story Property
- Wood Burning Fireplace
- Decorative Fireplace
- Termite Clearance
Kitchen
- Eat-In Kitchen
- Electric Range
- Dishwasher
- Disposal
Flooring
- Parquet
- Carpet
Bedrooms and Bathrooms
- 2 Bedrooms
- Walk-In Closet
- 2 Full Bathrooms
Laundry
- Laundry Room
- Washer Hookup
Parking
- 2 Car Garage
- Automatic Garage Door Opener
Outdoor Features
- In Ground Pool
- Patio
- Porch
Location
- Flood Insurance May Be Required
Utilities
- Central Heating and Cooling System
- Electric Water Heater
Listing and Financial Details
- $344 per year additional tax assessments
Community Details
Overview
- Other Mandatory Fees
Amenities
- Clubhouse
Recreation
- Community Pool
Ownership History
Purchase Details
Home Financials for this Owner
Home Financials are based on the most recent Mortgage that was taken out on this home.Purchase Details
Purchase Details
Similar Homes in Little Rock, AR
Home Values in the Area
Average Home Value in this Area
Purchase History
| Date | Type | Sale Price | Title Company |
|---|---|---|---|
| Deed | $159,900 | Standard Abstract & Title | |
| Interfamily Deed Transfer | -- | None Available | |
| Warranty Deed | $140,000 | Lenders Title Company |
Mortgage History
| Date | Status | Loan Amount | Loan Type |
|---|---|---|---|
| Previous Owner | $143,910 | New Conventional | |
| Previous Owner | $143,910 | New Conventional |
Property History
| Date | Event | Price | Change | Sq Ft Price |
|---|---|---|---|---|
| 07/01/2024 07/01/24 | Sold | $159,900 | 0.0% | $127 / Sq Ft |
| 05/20/2024 05/20/24 | Pending | -- | -- | -- |
| 05/07/2024 05/07/24 | Price Changed | $159,900 | -5.4% | $127 / Sq Ft |
| 03/06/2024 03/06/24 | For Sale | $169,000 | -- | $134 / Sq Ft |
Tax History Compared to Growth
Tax History
| Year | Tax Paid | Tax Assessment Tax Assessment Total Assessment is a certain percentage of the fair market value that is determined by local assessors to be the total taxable value of land and additions on the property. | Land | Improvement |
|---|---|---|---|---|
| 2023 | $1,517 | $28,993 | $0 | $28,993 |
| 2022 | $1,517 | $28,993 | $0 | $28,993 |
| 2021 | $1,528 | $21,670 | $0 | $21,670 |
| 2020 | $1,142 | $21,670 | $0 | $21,670 |
| 2019 | $1,142 | $21,670 | $0 | $21,670 |
| 2018 | $1,167 | $21,670 | $0 | $21,670 |
| 2017 | $1,167 | $21,670 | $0 | $21,670 |
| 2016 | $1,662 | $23,740 | $0 | $23,740 |
| 2015 | $1,664 | $23,740 | $0 | $23,740 |
| 2014 | $1,664 | $23,740 | $0 | $23,740 |
Agents Affiliated with this Home
-
Linda Green

Seller's Agent in 2024
Linda Green
Adkins & Associates Real Estate
(501) 952-5516
4 in this area
50 Total Sales
-
Patrick Beam
P
Buyer's Agent in 2024
Patrick Beam
The Legacy Team
(501) 575-5485
1 in this area
37 Total Sales
Map
Source: Cooperative Arkansas REALTORS® MLS
MLS Number: 24007707
APN: 43L-113-00-000-56
- 29 Hampshire Cir
- 5 Hampshire Cir
- 22 Wickford Ln
- 12 Wickford Ln
- 5 Valley Club Cir
- 8 Valley Club Cir
- 12100 Rainwood Dr
- 12100 Rainwood Rd
- 7 Queens Ct
- 1408 Pickering Dr
- 12 Pleasant Cove
- 5 Jamestown Ct
- 1117 Wild Turkey Ct
- 108 Mergeron Ct
- 12212 Rainwood Rd
- 11808 Saint Charles Blvd
- 10920 Breckenridge Dr
- 1216 N Shackleford Rd
- 1 Cobble Hill Rd
- 10923 Breckenridge Dr
