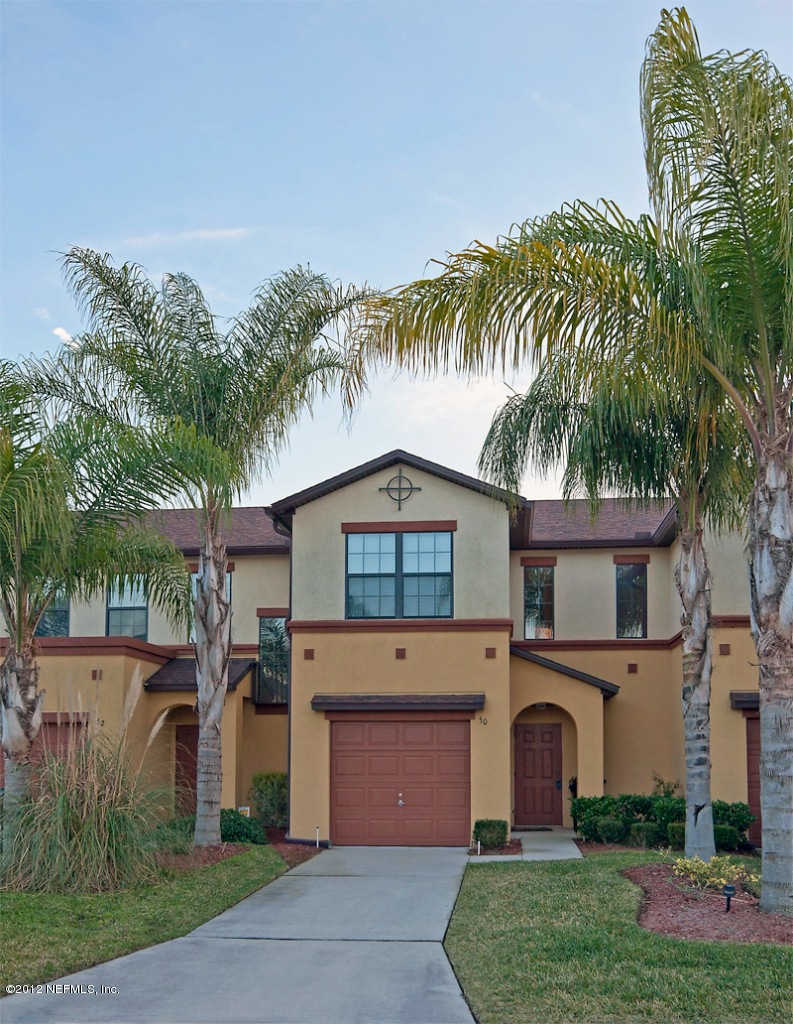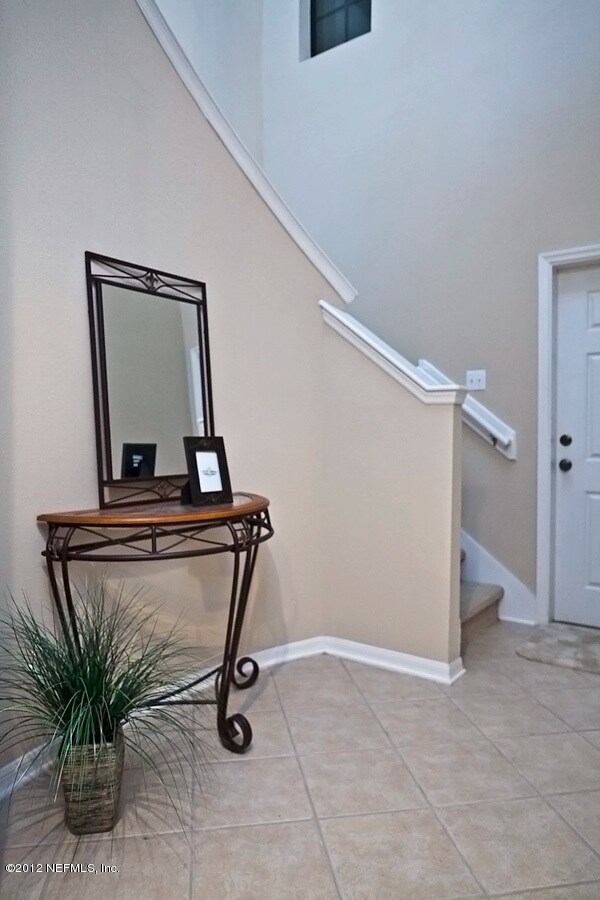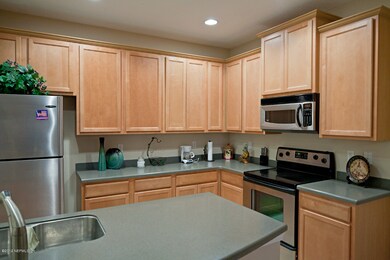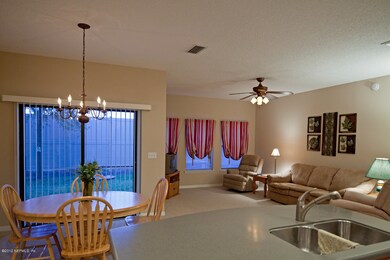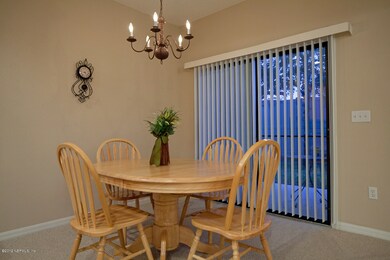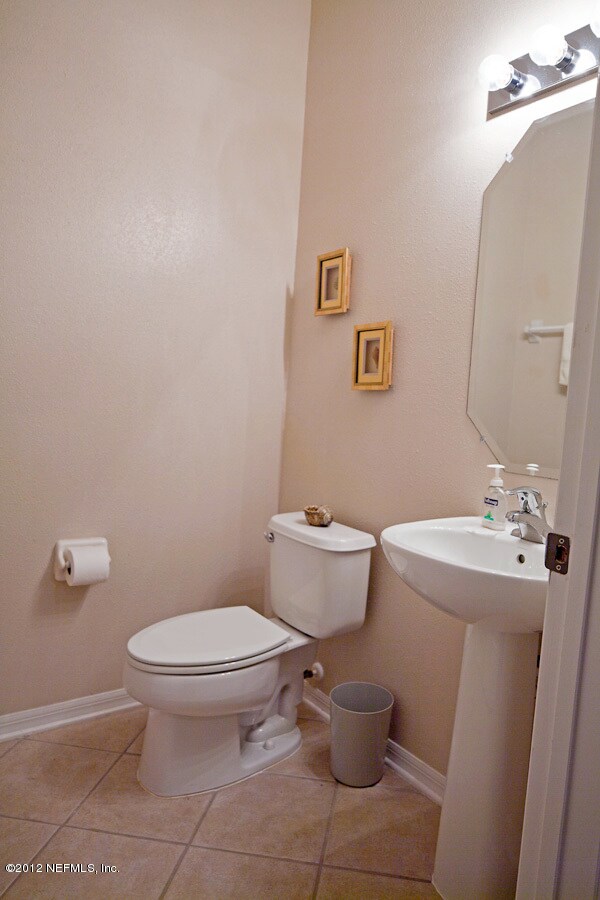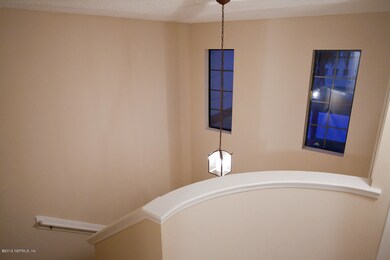
50 Hannah Cole Dr Saint Augustine, FL 32080
Highlights
- Clubhouse
- Community Pool
- 2 Car Attached Garage
- R.B. Hunt Elementary School Rated A
- Breakfast Area or Nook
- Walk-In Closet
About This Home
As of October 2022Accepting backups! Barely used townhome just a mile from St. Augustine Beach (which you can drive on, right near your towels)! Upgrades galore including upgraded counters, cabinets, carpets and more. Walk in glass enclosed shower make the master suite a joy. Big bedrooms and the laundry room upstairs. Attached garage with garage door opener. Once in a lifetime opportunity to get your vacation getaway at Rock Bottom Housing prices. What are you waiting for!?
Last Agent to Sell the Property
ROUND TABLE REALTY License #3044064 Listed on: 01/11/2012

Townhouse Details
Home Type
- Townhome
Est. Annual Taxes
- $5,745
Year Built
- Built in 2006
HOA Fees
- $198 Monthly HOA Fees
Parking
- 2 Car Attached Garage
- Garage Door Opener
Home Design
- Shingle Roof
- Stucco
Interior Spaces
- 1,614 Sq Ft Home
- 2-Story Property
- Entrance Foyer
- Security System Owned
- Washer and Electric Dryer Hookup
Kitchen
- Breakfast Area or Nook
- Electric Range
- Microwave
- Dishwasher
- Kitchen Island
- Disposal
Flooring
- Carpet
- Tile
Bedrooms and Bathrooms
- 3 Bedrooms
- Walk-In Closet
- Shower Only
Outdoor Features
- Patio
Utilities
- Central Heating and Cooling System
- Heat Pump System
- Electric Water Heater
Listing and Financial Details
- Assessor Parcel Number 1619410250
Community Details
Overview
- Hannahs Walk Subdivision
Recreation
- Community Pool
Additional Features
- Clubhouse
- Fire and Smoke Detector
Ownership History
Purchase Details
Home Financials for this Owner
Home Financials are based on the most recent Mortgage that was taken out on this home.Purchase Details
Home Financials for this Owner
Home Financials are based on the most recent Mortgage that was taken out on this home.Purchase Details
Home Financials for this Owner
Home Financials are based on the most recent Mortgage that was taken out on this home.Purchase Details
Home Financials for this Owner
Home Financials are based on the most recent Mortgage that was taken out on this home.Similar Homes in Saint Augustine, FL
Home Values in the Area
Average Home Value in this Area
Purchase History
| Date | Type | Sale Price | Title Company |
|---|---|---|---|
| Warranty Deed | $370,000 | Action Title | |
| Warranty Deed | $188,000 | Action Title Svcs St Johns C | |
| Warranty Deed | $138,500 | Attorney | |
| Corporate Deed | $258,000 | B D R Title Corp |
Mortgage History
| Date | Status | Loan Amount | Loan Type |
|---|---|---|---|
| Open | $98,509 | FHA | |
| Open | $363,298 | FHA | |
| Previous Owner | $150,400 | New Conventional | |
| Previous Owner | $245,000 | Fannie Mae Freddie Mac |
Property History
| Date | Event | Price | Change | Sq Ft Price |
|---|---|---|---|---|
| 07/15/2025 07/15/25 | For Sale | $385,000 | +178.0% | $239 / Sq Ft |
| 12/17/2023 12/17/23 | Off Market | $138,500 | -- | -- |
| 12/17/2023 12/17/23 | Off Market | $370,000 | -- | -- |
| 10/20/2022 10/20/22 | Sold | $370,000 | -6.3% | $229 / Sq Ft |
| 09/08/2022 09/08/22 | Pending | -- | -- | -- |
| 06/08/2022 06/08/22 | For Sale | $395,000 | +110.1% | $245 / Sq Ft |
| 08/20/2015 08/20/15 | Sold | $188,000 | -5.8% | $116 / Sq Ft |
| 08/15/2015 08/15/15 | Pending | -- | -- | -- |
| 04/10/2015 04/10/15 | For Sale | $199,500 | +44.0% | $124 / Sq Ft |
| 06/19/2012 06/19/12 | Sold | $138,500 | +10.8% | $86 / Sq Ft |
| 06/04/2012 06/04/12 | Pending | -- | -- | -- |
| 01/11/2012 01/11/12 | For Sale | $125,000 | -- | $77 / Sq Ft |
Tax History Compared to Growth
Tax History
| Year | Tax Paid | Tax Assessment Tax Assessment Total Assessment is a certain percentage of the fair market value that is determined by local assessors to be the total taxable value of land and additions on the property. | Land | Improvement |
|---|---|---|---|---|
| 2025 | $5,745 | $312,220 | $70,000 | $242,220 |
| 2024 | $5,745 | $318,752 | $75,000 | $243,752 |
| 2023 | $5,745 | $296,453 | $75,000 | $221,453 |
| 2022 | $4,606 | $263,305 | $64,960 | $198,345 |
| 2021 | $4,080 | $204,090 | $0 | $0 |
| 2020 | $3,890 | $192,729 | $0 | $0 |
| 2019 | $3,810 | $183,347 | $0 | $0 |
| 2018 | $3,649 | $174,856 | $0 | $0 |
| 2017 | $3,546 | $168,372 | $32,500 | $135,872 |
| 2016 | $3,343 | $155,177 | $0 | $0 |
| 2015 | $1,732 | $137,538 | $0 | $0 |
| 2014 | $1,733 | $120,545 | $0 | $0 |
Agents Affiliated with this Home
-
Robert Appleby

Seller's Agent in 2025
Robert Appleby
STA Realty LLC
(860) 227-5189
99 Total Sales
-
Oliver Mcleod

Seller's Agent in 2022
Oliver Mcleod
FORREST REALTY GROUP INC
(904) 377-4782
39 Total Sales
-
Teresa Mercurio

Seller's Agent in 2015
Teresa Mercurio
RE/MAX
(904) 377-0974
164 Total Sales
-
Karen Moran
K
Buyer's Agent in 2015
Karen Moran
Endless Summer Realty
(904) 461-8878
11 Total Sales
-
Howard Flaschen

Seller's Agent in 2012
Howard Flaschen
ROUND TABLE REALTY
(904) 237-5311
665 Total Sales
Map
Source: realMLS (Northeast Florida Multiple Listing Service)
MLS Number: 607003
APN: 161941-0250
- 400 Plantation Island Dr S
- 15203 Harbour Vista Cir
- 500 Plantation Island Dr S
- 700 W Pope Rd Unit M97
- 700 W Pope Rd Unit E-39
- 17203 Harbour Vista Cir Unit 17203
- 19105 Harbour Vista Cir
- 11107 Harbour Vista Cir
- 11201 Harbour Vista Cir
- 19109 Harbour Vista Cir
- 178 Sunset Cir N
- 21201 Harbour Vista Cir Unit 21201
- 39215 Harbour Vista Cir
- 176 Sunset Cir N
- 20102 Harbour Vista Cir
- 21211 Harbour Vista Cir
- 60 Anastasia Lakes Dr
- 168 Sunset Cir N
- 113 Islander Dr
- 17203 Harbour Vista W Garage Cir
