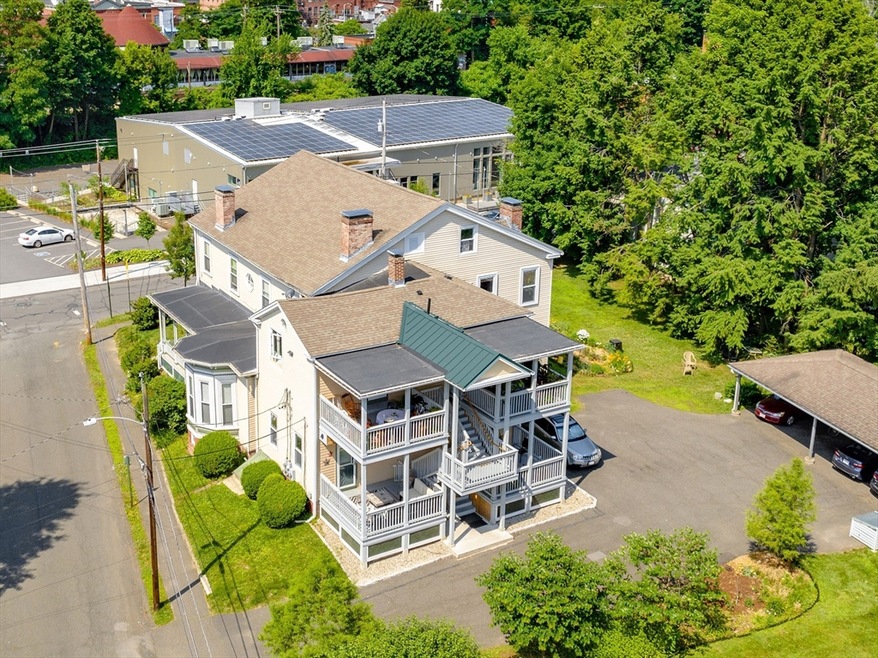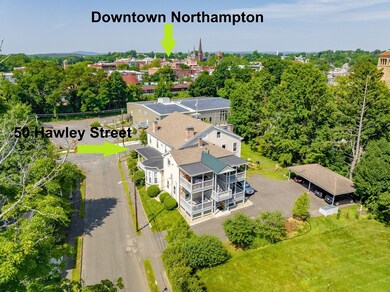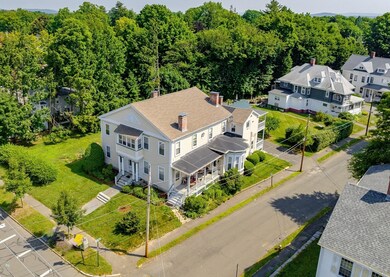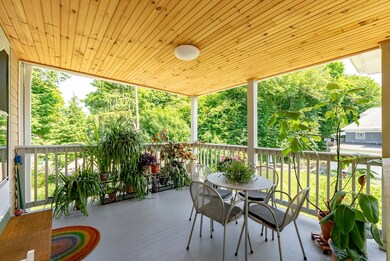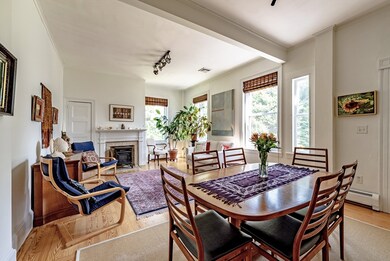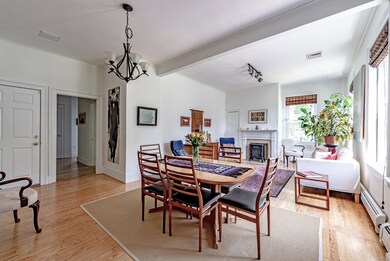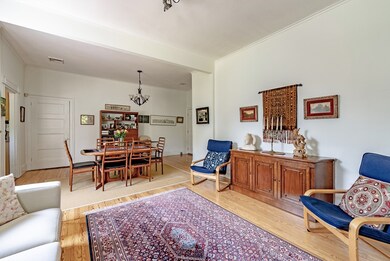
50 Hawley St Unit 3 Northampton, MA 01060
Highlights
- No Units Above
- Fireplace in Primary Bedroom
- Wood Flooring
- Northampton High School Rated A
- Property is near public transit
- Corner Lot
About This Home
As of August 2024Downtown condo blending the grandeur & elegance of the home’s origins with updates and amenities galore. Original details include hardwood floors, high ceilings, solid doors, and substantial trim and woodwork. Filled with natural light and overlooking the gardens, this top-floor corner-unit features spacious kitchen with tile floors, maple cabinetry, and pantry, flowing into the open living room/dining room with original fireplace façade and electric woodstove insert. Down the hall are two bedrooms, both with walk-in closets, and updated full bath with soaking tub and glass shower. Less than a block to town and a stone’s throw to walking trails and the bike path, this ideally located condo is made all the rarer with each unit having its own garden area, as well as covered parking. The extras continue with new heat pump for efficient central air and heat, abundant closet space, plus extra storage in basement, in-unit laundry, and recently added 12x12 private deck.
Property Details
Home Type
- Condominium
Est. Annual Taxes
- $5,190
Year Built
- Built in 1900
Lot Details
- Near Conservation Area
- No Units Above
- Garden
HOA Fees
- $450 Monthly HOA Fees
Parking
- 1 Car Detached Garage
- Carport
- Assigned Parking
Home Design
- Frame Construction
- Shingle Roof
Interior Spaces
- 1,205 Sq Ft Home
- 1-Story Property
- Insulated Windows
- Insulated Doors
- Living Room with Fireplace
- Dining Area
- Home Security System
- Basement
Kitchen
- Range
- Microwave
- Dishwasher
Flooring
- Wood
- Ceramic Tile
Bedrooms and Bathrooms
- 2 Bedrooms
- Fireplace in Primary Bedroom
- Primary bedroom located on second floor
Laundry
- Laundry on upper level
- Dryer
- Washer
Outdoor Features
- Porch
Location
- Property is near public transit
- Property is near schools
Utilities
- Central Air
- 1 Cooling Zone
- 2 Heating Zones
- Air Source Heat Pump
- Heating System Uses Natural Gas
- Baseboard Heating
- High Speed Internet
Listing and Financial Details
- Legal Lot and Block 3 / 168
- Assessor Parcel Number M:032A B:0168 L:0003,4543214
Community Details
Overview
- Association fees include water, sewer, insurance, maintenance structure, ground maintenance, snow removal, trash, reserve funds
- 4 Units
- Mid-Rise Condominium
- The Butler House Condominium Community
Amenities
- Common Area
- Shops
Recreation
- Bike Trail
Pet Policy
- Pets Allowed
Ownership History
Purchase Details
Home Financials for this Owner
Home Financials are based on the most recent Mortgage that was taken out on this home.Purchase Details
Similar Homes in Northampton, MA
Home Values in the Area
Average Home Value in this Area
Purchase History
| Date | Type | Sale Price | Title Company |
|---|---|---|---|
| Deed | $326,500 | -- | |
| Deed | $326,500 | -- | |
| Not Resolvable | $260,000 | -- |
Mortgage History
| Date | Status | Loan Amount | Loan Type |
|---|---|---|---|
| Open | $375,000 | Purchase Money Mortgage | |
| Closed | $375,000 | Purchase Money Mortgage |
Property History
| Date | Event | Price | Change | Sq Ft Price |
|---|---|---|---|---|
| 08/22/2024 08/22/24 | Sold | $500,000 | 0.0% | $415 / Sq Ft |
| 06/23/2024 06/23/24 | Pending | -- | -- | -- |
| 06/19/2024 06/19/24 | For Sale | $499,900 | +53.1% | $415 / Sq Ft |
| 04/11/2018 04/11/18 | Sold | $326,500 | -3.7% | $271 / Sq Ft |
| 02/23/2018 02/23/18 | Pending | -- | -- | -- |
| 02/20/2018 02/20/18 | For Sale | $339,000 | -- | $281 / Sq Ft |
Tax History Compared to Growth
Tax History
| Year | Tax Paid | Tax Assessment Tax Assessment Total Assessment is a certain percentage of the fair market value that is determined by local assessors to be the total taxable value of land and additions on the property. | Land | Improvement |
|---|---|---|---|---|
| 2025 | $7,192 | $516,300 | $0 | $516,300 |
| 2024 | $5,190 | $341,700 | $0 | $341,700 |
| 2023 | $5,154 | $325,400 | $0 | $325,400 |
| 2022 | $5,544 | $309,900 | $0 | $309,900 |
| 2021 | $5,296 | $304,900 | $0 | $304,900 |
| 2020 | $5,122 | $304,900 | $0 | $304,900 |
| 2019 | $5,246 | $302,000 | $0 | $302,000 |
| 2018 | $4,805 | $282,000 | $0 | $282,000 |
| 2017 | $4,707 | $282,000 | $0 | $282,000 |
| 2016 | $4,557 | $282,000 | $0 | $282,000 |
| 2015 | $4,456 | $282,000 | $0 | $282,000 |
| 2014 | $4,340 | $282,000 | $0 | $282,000 |
Agents Affiliated with this Home
-
Holly Young

Seller's Agent in 2024
Holly Young
Delap Real Estate LLC
(413) 320-8025
22 in this area
186 Total Sales
-
Lisa Darragh

Buyer's Agent in 2024
Lisa Darragh
(413) 455-4788
-
Rachel Simpson

Seller's Agent in 2018
Rachel Simpson
5 College REALTORS® Northampton
(413) 386-8234
40 in this area
110 Total Sales
Map
Source: MLS Property Information Network (MLS PIN)
MLS Number: 73254450
APN: NHAM-000032A-000168-000003
- 14 Bixby Ct
- 33 Eastern Ave
- 87 Bridge St Unit 2
- 5 Pomeroy Terrace Unit 4
- 25 Union St
- 25 Union St Unit 2
- 23 Randolph Place Unit 301
- 23 Randolph Place Unit 311
- 60 Williams St
- 11 Cherry St
- 30 Cherry St Unit B
- 30 Cherry St Unit A
- 107 Williams St Unit 2c
- 107 Williams St Unit A1
- 107 Williams St Unit 2B
- 9 Center Ct
- 50 Walnut St
- 22 Hockanum Rd
- 261 Main St
- 6 Orchard St
