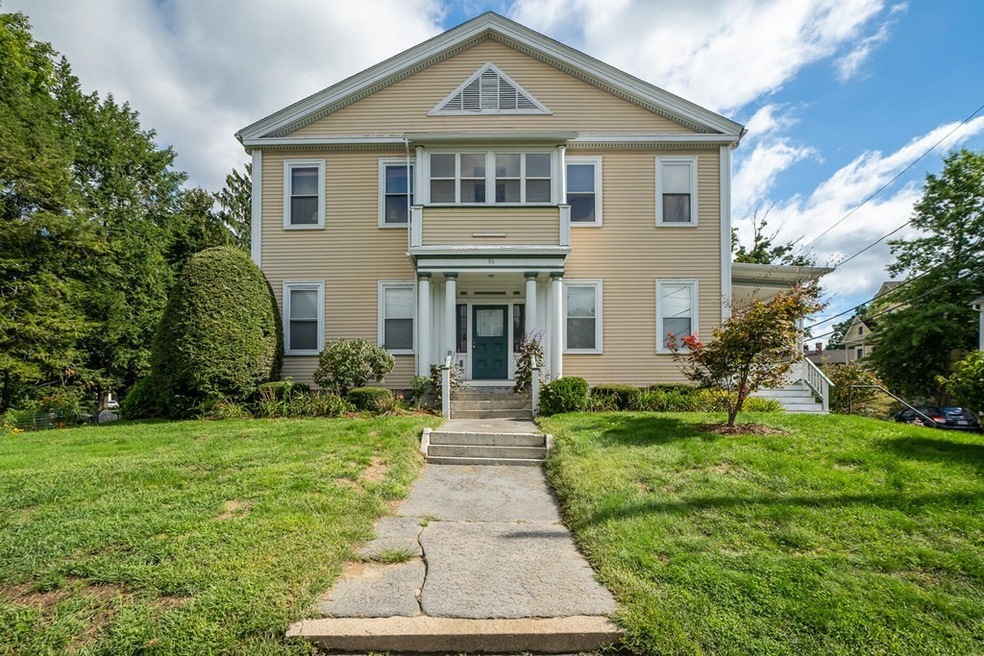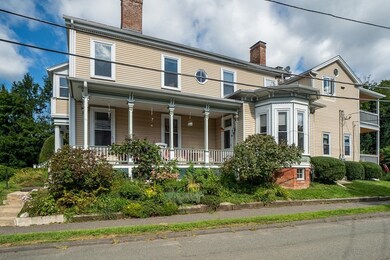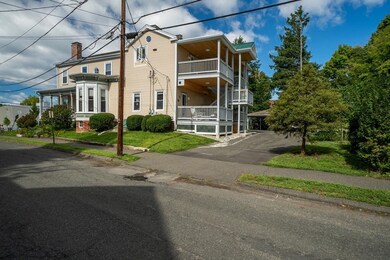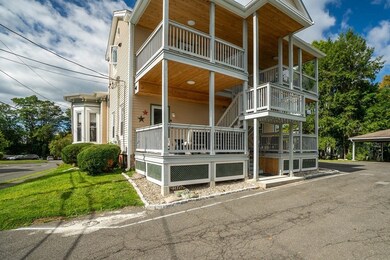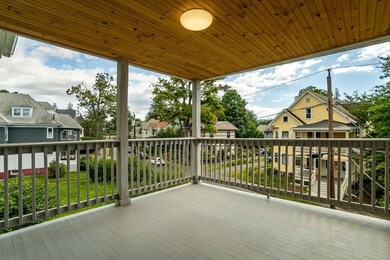
50 Hawley St Unit 4 Northampton, MA 01060
Highlights
- No Units Above
- City View
- Deck
- Northampton High School Rated A
- Custom Closet System
- Property is near public transit
About This Home
As of October 2022Wow! The perfect blend of charm & tasteful updates + seemingly unending natural light. Top floor Butler House Condo features: tall ceilings, large living room w/ wood floors custom shelving. Updated eat-in kitchen w/ quartz countertops, new gas range, refrigerator and casement window, all of which is adjacent to the newer 12x12 private deck offering scenic views. Both bedrooms are spacious, bright and have retained their character -whether in the deep window sills, the facade of a former fireplace, or the lovely round window that appears to be original to the structure. The tiled full bath features tub/shower and noteworthy transom window. Enclosed three season porch overlooks the muted bustle of the vibrant City of Northampton. Third floor den offers another flexible space. Just two blocks from Main St, across from the Center for the Arts with easy access to 91,the bike path and nearby walking paths. Extras include: carport parking, Central A/C, garden plot and basement storage.
Home Details
Home Type
- Single Family
Est. Annual Taxes
- $5,467
Year Built
- Built in 1870
Lot Details
- End Unit
- Property is zoned URC
HOA Fees
- $350 Monthly HOA Fees
Parking
- 1 Car Detached Garage
- Carport
- Open Parking
- Off-Street Parking
- Assigned Parking
Home Design
- Frame Construction
- Shingle Roof
- Rubber Roof
- Metal Roof
Interior Spaces
- 1,337 Sq Ft Home
- 1-Story Property
- Ceiling Fan
- Insulated Windows
- Insulated Doors
- Dining Area
- Den
- City Views
- Basement
- Exterior Basement Entry
- Attic Access Panel
Kitchen
- Stove
- Range with Range Hood
- Dishwasher
- Stainless Steel Appliances
- Solid Surface Countertops
- Disposal
Flooring
- Wood
- Ceramic Tile
Bedrooms and Bathrooms
- 2 Bedrooms
- Primary bedroom located on second floor
- Custom Closet System
- Bathtub with Shower
Laundry
- Laundry on upper level
- Dryer
- Washer
Outdoor Features
- Deck
- Enclosed patio or porch
- Rain Gutters
Location
- Property is near public transit
- Property is near schools
Schools
- Bridge St Elementary School
- Jfk Middle School
- Northampton High School
Utilities
- Central Air
- 1 Cooling Zone
- 1 Heating Zone
- Heating System Uses Natural Gas
- Baseboard Heating
- 100 Amp Service
- Natural Gas Connected
- Gas Water Heater
Listing and Financial Details
- Legal Lot and Block 4 / 168
- Assessor Parcel Number M:032A B:0168 L:0004,4543215
Community Details
Overview
- Association fees include water, sewer, insurance, maintenance structure, snow removal, trash, reserve funds
- Mid-Rise Condominium
- Butler House Condomiiums Community
Amenities
- Community Garden
- Common Area
- Shops
Recreation
- Park
- Jogging Path
- Bike Trail
Ownership History
Purchase Details
Home Financials for this Owner
Home Financials are based on the most recent Mortgage that was taken out on this home.Purchase Details
Purchase Details
Home Financials for this Owner
Home Financials are based on the most recent Mortgage that was taken out on this home.Similar Homes in the area
Home Values in the Area
Average Home Value in this Area
Purchase History
| Date | Type | Sale Price | Title Company |
|---|---|---|---|
| Not Resolvable | $345,000 | None Available | |
| Deed | $270,000 | -- | |
| Deed | $299,900 | -- |
Mortgage History
| Date | Status | Loan Amount | Loan Type |
|---|---|---|---|
| Open | $105,000 | Purchase Money Mortgage | |
| Previous Owner | $216,000 | Stand Alone Refi Refinance Of Original Loan | |
| Previous Owner | $239,900 | Purchase Money Mortgage |
Property History
| Date | Event | Price | Change | Sq Ft Price |
|---|---|---|---|---|
| 10/04/2022 10/04/22 | Sold | $420,000 | +2.7% | $314 / Sq Ft |
| 09/20/2022 09/20/22 | Pending | -- | -- | -- |
| 09/15/2022 09/15/22 | For Sale | $409,000 | +19.1% | $306 / Sq Ft |
| 06/17/2021 06/17/21 | Sold | $343,500 | -0.4% | $289 / Sq Ft |
| 05/20/2021 05/20/21 | Pending | -- | -- | -- |
| 05/07/2021 05/07/21 | Price Changed | $345,000 | 0.0% | $290 / Sq Ft |
| 05/07/2021 05/07/21 | For Sale | $345,000 | +0.4% | $290 / Sq Ft |
| 03/31/2021 03/31/21 | Off Market | $343,500 | -- | -- |
| 03/08/2021 03/08/21 | For Sale | $339,000 | 0.0% | $285 / Sq Ft |
| 03/02/2021 03/02/21 | Pending | -- | -- | -- |
| 02/11/2021 02/11/21 | For Sale | $339,000 | 0.0% | $285 / Sq Ft |
| 02/06/2021 02/06/21 | Pending | -- | -- | -- |
| 02/04/2021 02/04/21 | For Sale | $339,000 | 0.0% | $285 / Sq Ft |
| 01/25/2021 01/25/21 | Pending | -- | -- | -- |
| 01/22/2021 01/22/21 | For Sale | $339,000 | -- | $285 / Sq Ft |
Tax History Compared to Growth
Tax History
| Year | Tax Paid | Tax Assessment Tax Assessment Total Assessment is a certain percentage of the fair market value that is determined by local assessors to be the total taxable value of land and additions on the property. | Land | Improvement |
|---|---|---|---|---|
| 2025 | $6,291 | $451,600 | $0 | $451,600 |
| 2024 | $5,982 | $393,800 | $0 | $393,800 |
| 2023 | $5,083 | $320,900 | $0 | $320,900 |
| 2022 | $5,467 | $305,600 | $0 | $305,600 |
| 2021 | $5,221 | $300,600 | $0 | $300,600 |
| 2020 | $5,050 | $300,600 | $0 | $300,600 |
| 2019 | $4,624 | $266,200 | $0 | $266,200 |
| 2018 | $4,389 | $256,200 | $0 | $256,200 |
| 2017 | $4,276 | $256,200 | $0 | $256,200 |
| 2016 | $4,140 | $256,200 | $0 | $256,200 |
| 2015 | $4,048 | $256,200 | $0 | $256,200 |
| 2014 | $3,943 | $256,200 | $0 | $256,200 |
Agents Affiliated with this Home
-

Seller's Agent in 2022
Alyx Akers
5 College REALTORS® Northampton
(413) 320-6405
43 in this area
308 Total Sales
-

Buyer's Agent in 2022
Micki Sanderson
Delap Real Estate LLC
(413) 265-0061
24 in this area
191 Total Sales
-
N
Seller's Agent in 2021
Nancy Merritt
Delap Real Estate LLC
-

Seller Co-Listing Agent in 2021
Jessica Lapinski
Delap Real Estate LLC
(413) 586-9117
16 in this area
95 Total Sales
-
P
Buyer's Agent in 2021
Paula Pannoni
Delap Real Estate LLC
(413) 588-7255
3 in this area
16 Total Sales
Map
Source: MLS Property Information Network (MLS PIN)
MLS Number: 73037219
APN: NHAM-000032A-000168-000004
- 14 Bixby Ct
- 36 Butler Place
- 58 Phillips Place
- 33 Eastern Ave
- 25 Union St
- 25 Union St Unit 2
- 60 Williams St
- 11 Cherry St
- 30 Cherry St
- 30 Cherry St Unit B
- 30 Cherry St Unit A
- 94 Williams St
- 107 Williams St Unit 3c
- 107 Williams St Unit 2c
- 107 Williams St Unit A1
- 107 Williams St Unit 2B
- 50 Walnut St
- 39 Fair St
- 261 Main St
- 19 Trumbull Rd
