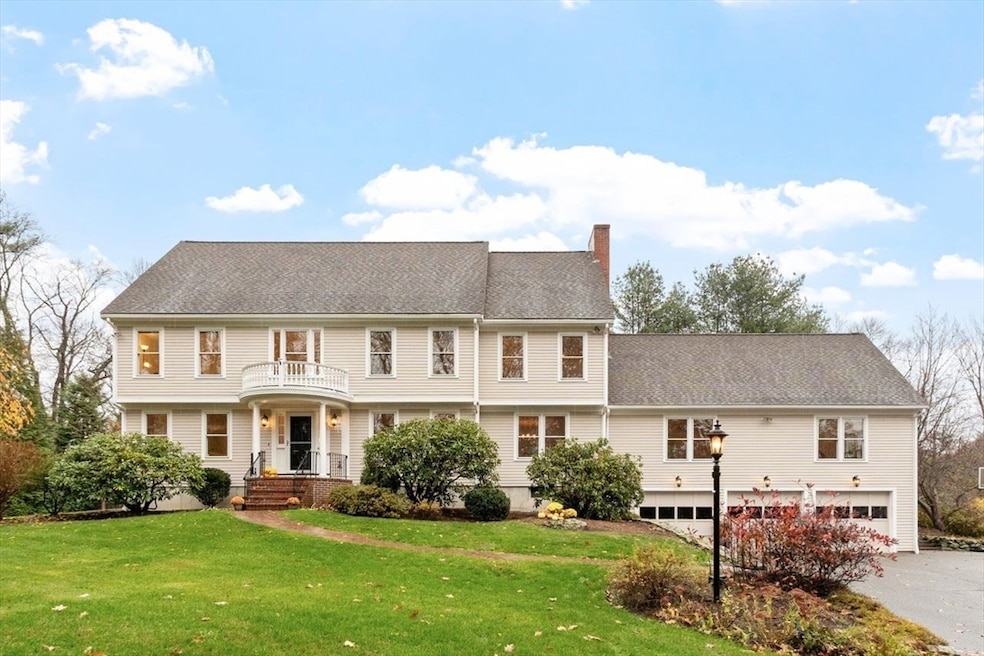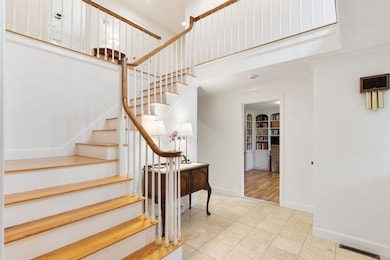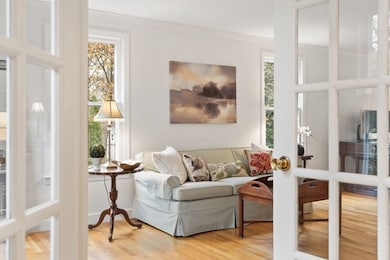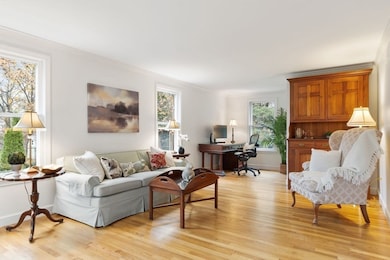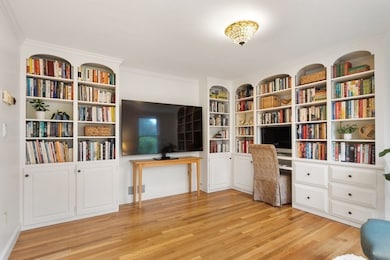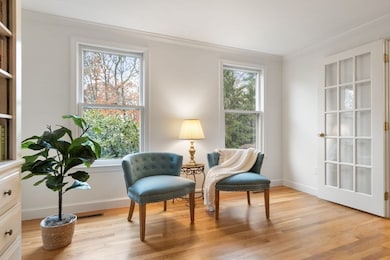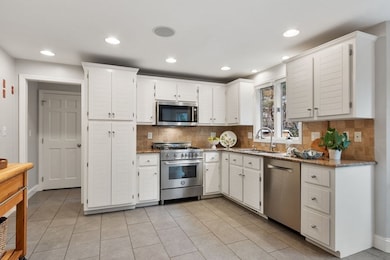50 Hidden Rd Andover, MA 01810
Southern Andover NeighborhoodEstimated payment $9,019/month
Highlights
- Golf Course Community
- Community Stables
- Colonial Architecture
- South Elementary School Rated A
- Medical Services
- Fruit Trees
About This Home
This stately center-entrance Colonial in sought-after South Andover offers convenient access to Pike School, Phillips Academy and downtown. The bright two-story foyer opens to a formal living room with crown molding, opposite a den/library with built-ins — ideal for a home office. The sunny eat-in kitchen features granite counters, neutral cabinetry, a Bertazzoni stainless range/oven and gray ceramic tile flooring. A dining room with fireplace opens to the patio for seamless entertaining. An enormous family room over the 3-car garage has vaulted ceilings and a half bath, offering great space for gatherings or a future home theater. Upstairs are four bedrooms, including a spacious primary suite with fireplace, bay window sitting area, double closets and en-suite bath. A walk-up attic provides excellent storage and expansion potential with heating capacity in place. Landscaped grounds include a private patio, well-built chicken coop and raised bed garden for fresh eggs and produce.
Listing Agent
Coldwell Banker Realty - Andovers/Readings Regional Listed on: 11/12/2025

Home Details
Home Type
- Single Family
Est. Annual Taxes
- $18,635
Year Built
- Built in 1985
Lot Details
- 1.03 Acre Lot
- Landscaped Professionally
- Gentle Sloping Lot
- Sprinkler System
- Fruit Trees
- Garden
- Property is zoned SRB
Parking
- 3 Car Attached Garage
- Tuck Under Parking
- Parking Storage or Cabinetry
- Heated Garage
- Workshop in Garage
- Side Facing Garage
- Driveway
- 12 Open Parking Spaces
- Off-Street Parking
Home Design
- Colonial Architecture
- Frame Construction
- Batts Insulation
- Shingle Roof
- Rubber Roof
- Concrete Perimeter Foundation
Interior Spaces
- 3,756 Sq Ft Home
- Central Vacuum
- Chair Railings
- Crown Molding
- Cathedral Ceiling
- Recessed Lighting
- Decorative Lighting
- Light Fixtures
- Insulated Windows
- Bay Window
- Picture Window
- Window Screens
- French Doors
- Insulated Doors
- Dining Room with Fireplace
- 2 Fireplaces
- Den
- Attic Access Panel
Kitchen
- Breakfast Bar
- Stove
- Range
- Microwave
- Freezer
- Dishwasher
- Stainless Steel Appliances
- Solid Surface Countertops
- Trash Compactor
- Disposal
Flooring
- Wood
- Wall to Wall Carpet
- Ceramic Tile
Bedrooms and Bathrooms
- 4 Bedrooms
- Fireplace in Primary Bedroom
- Primary bedroom located on second floor
- Dual Closets
- Linen Closet
- Double Vanity
- Pedestal Sink
- Bathtub with Shower
- Separate Shower
Laundry
- Laundry on main level
- Dryer
- Washer
Unfinished Basement
- Basement Fills Entire Space Under The House
- Interior and Exterior Basement Entry
- Garage Access
- Block Basement Construction
Home Security
- Storm Windows
- Storm Doors
Eco-Friendly Details
- Energy-Efficient Thermostat
- Whole House Vacuum System
Outdoor Features
- Patio
- Breezeway
- Rain Gutters
Location
- Property is near public transit and schools
Schools
- South Elementary School
- Doherty Middle School
- Andover High School
Utilities
- Multiple cooling system units
- Forced Air Heating and Cooling System
- 3 Cooling Zones
- 3 Heating Zones
- Heating System Uses Natural Gas
- 220 Volts
- Gas Water Heater
- High Speed Internet
- Cable TV Available
Listing and Financial Details
- Assessor Parcel Number M:00078 B:00023 L:0000A,1840369
Community Details
Overview
- No Home Owners Association
- Near Conservation Area
Amenities
- Medical Services
- Shops
- Coin Laundry
Recreation
- Golf Course Community
- Tennis Courts
- Park
- Community Stables
- Jogging Path
Map
Home Values in the Area
Average Home Value in this Area
Tax History
| Year | Tax Paid | Tax Assessment Tax Assessment Total Assessment is a certain percentage of the fair market value that is determined by local assessors to be the total taxable value of land and additions on the property. | Land | Improvement |
|---|---|---|---|---|
| 2024 | $18,630 | $1,446,400 | $671,700 | $774,700 |
| 2023 | $17,855 | $1,307,100 | $605,000 | $702,100 |
| 2022 | $16,831 | $1,152,800 | $526,200 | $626,600 |
| 2021 | $16,151 | $1,056,300 | $478,300 | $578,000 |
| 2020 | $15,537 | $1,035,100 | $466,500 | $568,600 |
| 2019 | $15,469 | $1,013,000 | $453,000 | $560,000 |
| 2018 | $14,899 | $952,600 | $435,600 | $517,000 |
| 2017 | $14,304 | $942,300 | $426,900 | $515,400 |
| 2016 | $14,020 | $946,000 | $426,900 | $519,100 |
| 2015 | $13,494 | $901,400 | $410,300 | $491,100 |
Property History
| Date | Event | Price | List to Sale | Price per Sq Ft |
|---|---|---|---|---|
| 11/19/2025 11/19/25 | Pending | -- | -- | -- |
| 11/12/2025 11/12/25 | For Sale | $1,425,000 | -- | $379 / Sq Ft |
Purchase History
| Date | Type | Sale Price | Title Company |
|---|---|---|---|
| Deed | $950,000 | -- | |
| Deed | $694,900 | -- |
Mortgage History
| Date | Status | Loan Amount | Loan Type |
|---|---|---|---|
| Open | $508,000 | No Value Available | |
| Closed | $170,000 | Unknown |
Source: MLS Property Information Network (MLS PIN)
MLS Number: 73453946
APN: ANDO-000078-000023-A000000
