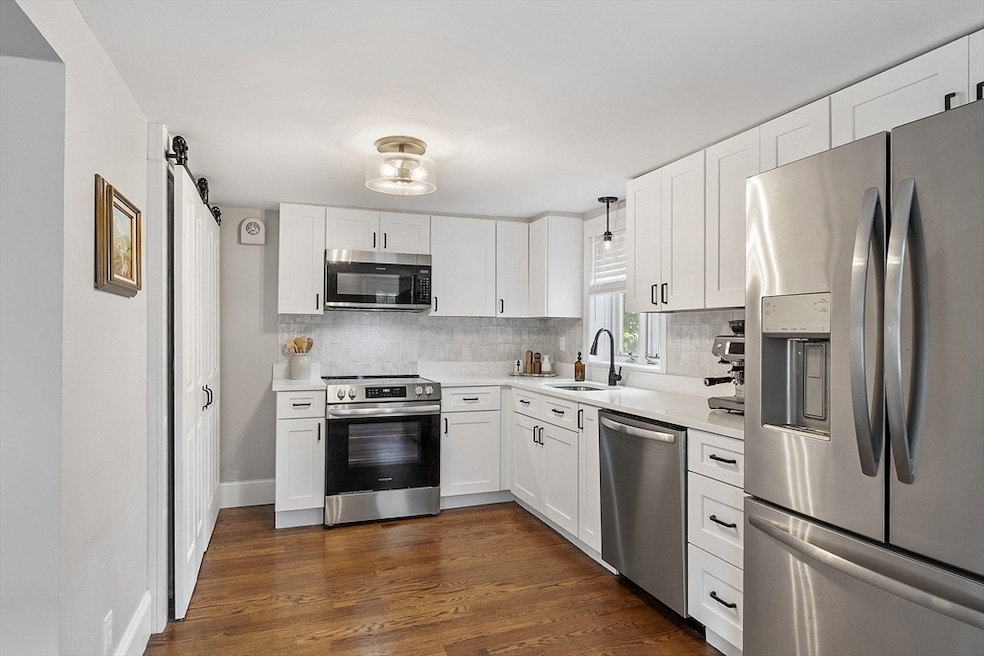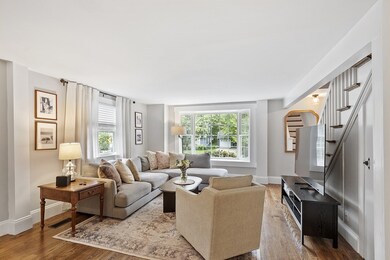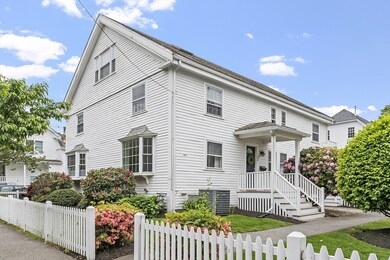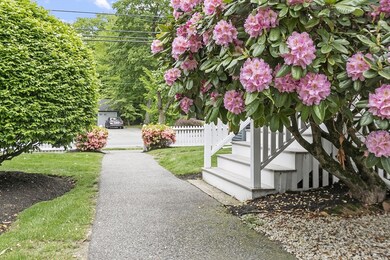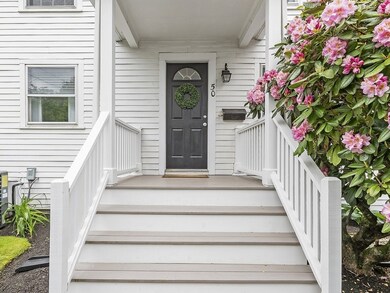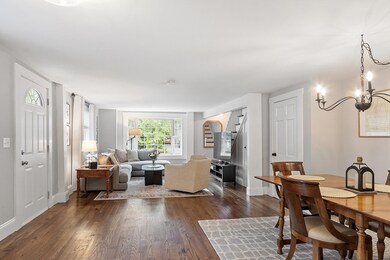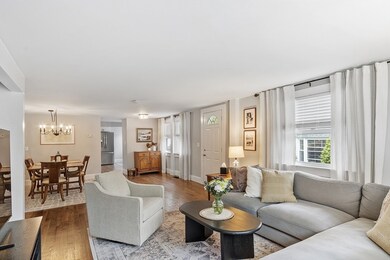
50 High St Unit 15 Andover, MA 01810
Shawsheen Heights NeighborhoodEstimated payment $4,581/month
Highlights
- Open Floorplan
- Landscaped Professionally
- Property is near public transit
- West Elementary School Rated A-
- Deck
- Vaulted Ceiling
About This Home
50 High Street – An updated 3-bedroom, 2.5-bath townhome offering the perfect blend of modern style and unbeatable convenience in the heart of downtown Andover! Step inside to discover a thoughtfully renovated interior, featuring an updated kitchen and fresh flooring throughout. The open-concept layout spans three levels of living, including a lofted sitting room that opens to a private balcony - ideal for morning coffee or quiet evenings watching the sunset. The main living area extends to a private deck, perfect for grilling and outdoor dining. Upstairs, spacious bedrooms and updated baths provide comfort and flexibility for today’s lifestyle. Also enjoy the luxury of two off-street parking spaces - opt to leave the cars at home since you’re just steps from vibrant shops, restaurants, and commuter rail. Whether you're commuting to Boston or enjoying everything Andover has to offer, 50 High Street delivers the ultimate in-town lifestyle. Schedule your showing today!
Townhouse Details
Home Type
- Townhome
Est. Annual Taxes
- $6,613
Year Built
- Built in 1940 | Remodeled
Lot Details
- End Unit
- Landscaped Professionally
HOA Fees
- $543 Monthly HOA Fees
Home Design
- Frame Construction
- Shingle Roof
Interior Spaces
- 1,990 Sq Ft Home
- 3-Story Property
- Open Floorplan
- Vaulted Ceiling
- Insulated Windows
- Bay Window
- Sitting Room
- Dining Area
- Basement
- Exterior Basement Entry
Kitchen
- Range
- Microwave
- Plumbed For Ice Maker
- Dishwasher
- Stainless Steel Appliances
- Solid Surface Countertops
Flooring
- Wood
- Ceramic Tile
Bedrooms and Bathrooms
- 3 Bedrooms
- Primary bedroom located on third floor
- Bathtub Includes Tile Surround
Laundry
- Laundry on main level
- Dryer
- Washer
Home Security
Parking
- 2 Car Parking Spaces
- Paved Parking
- Open Parking
- Off-Street Parking
- Assigned Parking
Outdoor Features
- Balcony
- Deck
- Rain Gutters
Location
- Property is near public transit
Utilities
- Forced Air Heating and Cooling System
- 1 Cooling Zone
- 1 Heating Zone
- Heating System Uses Natural Gas
Listing and Financial Details
- Assessor Parcel Number 1837478
Community Details
Overview
- Association fees include water, sewer, insurance, maintenance structure, road maintenance, ground maintenance, snow removal, trash, reserve funds
- 17 Units
- Temple Place Condominium Community
Amenities
- Common Area
- Shops
Recreation
- Park
Pet Policy
- Pets Allowed
Security
- Storm Windows
Map
Home Values in the Area
Average Home Value in this Area
Property History
| Date | Event | Price | Change | Sq Ft Price |
|---|---|---|---|---|
| 06/03/2025 06/03/25 | Pending | -- | -- | -- |
| 05/28/2025 05/28/25 | For Sale | $639,900 | +28.0% | $322 / Sq Ft |
| 07/07/2023 07/07/23 | Sold | $499,900 | 0.0% | $251 / Sq Ft |
| 06/05/2023 06/05/23 | Pending | -- | -- | -- |
| 05/10/2023 05/10/23 | For Sale | $499,900 | -- | $251 / Sq Ft |
Similar Homes in the area
Source: MLS Property Information Network (MLS PIN)
MLS Number: 73380803
- 9 Temple Place Unit 9
- 60 Elm St
- 59 Elm St
- 22 Railroad St Unit 306
- 61 Elm St Unit 61
- Lot 6 Weeping Willow Dr
- 3 Weeping Willow Way
- 79 Cheever Cir
- 50 A Whittier St Unit 1
- 10 Burnham Rd
- 11 Cuba St
- 28 Smithshire Estates
- 31 Bartlet St
- 257 N Main St Unit 4
- 102 Chestnut St
- 38 Lincoln Cir E
- 3 Moraine St
- 22 Lincoln Cir W
- 56 Central St
- 131 Chestnut St
