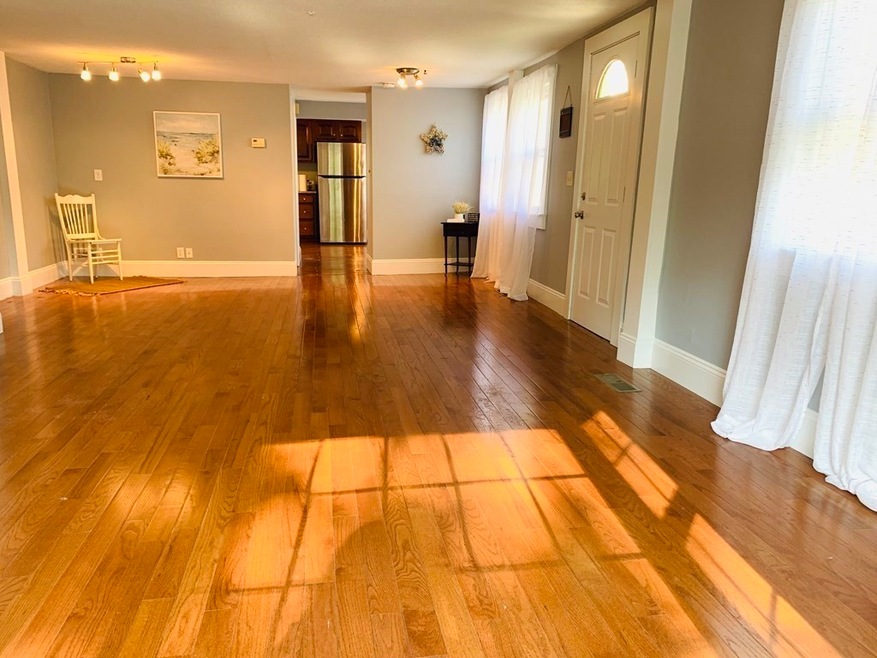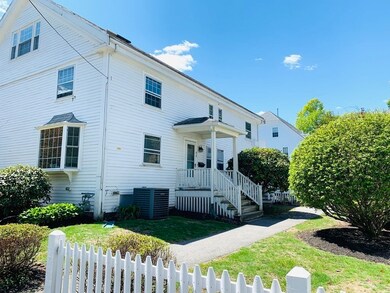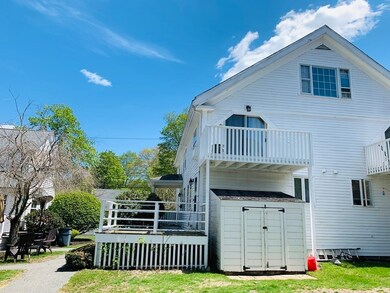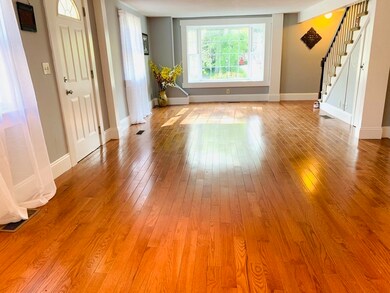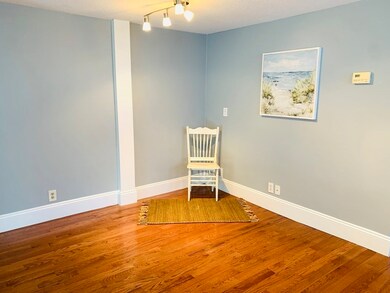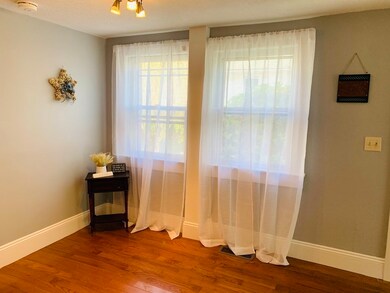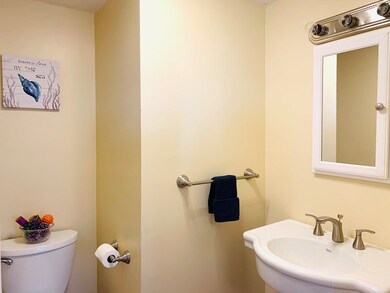
50 High St Unit 15 Andover, MA 01810
Shawsheen Heights NeighborhoodHighlights
- Golf Course Community
- Medical Services
- Deck
- West Elementary School Rated A-
- Open Floorplan
- Property is near public transit
About This Home
As of July 2023A true in-town living in the Temple Place. This beautiful townhouse boasts spacious 1,990 sqft featuring 3 bedrooms + work-from-home office and 2 ½ bathrooms. As we enter the residence, this open concept home is upgraded with granite counter top, SS appliances, cherry cabinets, and gleaming hardwood floors. The 2nd floor with 2 bedrooms and large full bathroom. The main suite (on both 2nd and 3rd floor) with a full bathroom, study/work office with private balcony. The list goes on with 2 assigned off-street parkings, heating by gas, newer central A/C; laundry in the 1st floor. Big plus, it is in located close to everything – the commuter-2-Boston-station, schools, Planet Fitness, restaurants, Whole Foods, the parks, and great coffee shops. Not to mention that it is just a few minutes to both route 93 and 495.
Last Agent to Sell the Property
Coldwell Banker Realty - Andovers/Readings Regional Listed on: 05/10/2023

Townhouse Details
Home Type
- Townhome
Est. Annual Taxes
- $6,340
Year Built
- Built in 1940 | Remodeled
Lot Details
- End Unit
HOA Fees
- $517 Monthly HOA Fees
Home Design
- Half Duplex
- Frame Construction
- Shingle Roof
Interior Spaces
- 1,990 Sq Ft Home
- 3-Story Property
- Open Floorplan
- Recessed Lighting
- Bay Window
- Picture Window
- Home Office
- Basement
Kitchen
- Range
- Microwave
- Dishwasher
- Stainless Steel Appliances
- Solid Surface Countertops
Flooring
- Wood
- Wall to Wall Carpet
- Ceramic Tile
Bedrooms and Bathrooms
- 3 Bedrooms
- Primary bedroom located on third floor
- Bathtub Includes Tile Surround
Laundry
- Laundry on main level
- Washer and Dryer
Parking
- 2 Car Parking Spaces
- Off-Street Parking
- Assigned Parking
Outdoor Features
- Balcony
- Deck
Location
- Property is near public transit
- Property is near schools
Schools
- Bancroft Elementary School
- Doherty Middle School
- AHS High School
Utilities
- Central Air
- 1 Cooling Zone
- 2 Heating Zones
- Heating System Uses Natural Gas
- 110 Volts
- Gas Water Heater
Listing and Financial Details
- Assessor Parcel Number 1837478
Community Details
Overview
- Association fees include water, sewer, insurance, maintenance structure, ground maintenance, snow removal, trash
- 17 Units
- Temple Place Community
Amenities
- Medical Services
- Common Area
- Shops
Recreation
- Golf Course Community
- Park
Pet Policy
- Call for details about the types of pets allowed
Similar Homes in the area
Home Values in the Area
Average Home Value in this Area
Property History
| Date | Event | Price | Change | Sq Ft Price |
|---|---|---|---|---|
| 06/03/2025 06/03/25 | Pending | -- | -- | -- |
| 05/28/2025 05/28/25 | For Sale | $639,900 | +28.0% | $322 / Sq Ft |
| 07/07/2023 07/07/23 | Sold | $499,900 | 0.0% | $251 / Sq Ft |
| 06/05/2023 06/05/23 | Pending | -- | -- | -- |
| 05/10/2023 05/10/23 | For Sale | $499,900 | -- | $251 / Sq Ft |
Tax History Compared to Growth
Agents Affiliated with this Home
-
Ray Durling

Seller's Agent in 2025
Ray Durling
Leading Edge Real Estate
(978) 770-8099
12 in this area
154 Total Sales
-
Mei Zhou

Seller's Agent in 2023
Mei Zhou
Coldwell Banker Realty - Andovers/Readings Regional
(978) 413-6688
5 in this area
82 Total Sales
-
Chris Erikson, Esq.

Buyer's Agent in 2023
Chris Erikson, Esq.
The Aland Realty Group LLC
(603) 930-4470
1 in this area
131 Total Sales
Map
Source: MLS Property Information Network (MLS PIN)
MLS Number: 73109659
- 59 Elm St
- 2 Powder Mill Square Unit 2B
- 22 Railroad St Unit 115
- 61 Elm St Unit 61
- 3 Weeping Willow Way
- 79 Cheever Cir
- 11 Cuba St
- 1 Beech Cir
- 38 Pasho St
- 115 Elm St
- 28 Smithshire Estates
- 257 N Main St Unit 4
- 44 Washington Ave Unit 44
- 102 Chestnut St
- 38 Lincoln Cir E
- 3 Moraine St
- 56 Central St
- 11 Abbot St
- 14 Upland Rd
- 146 Elm St
