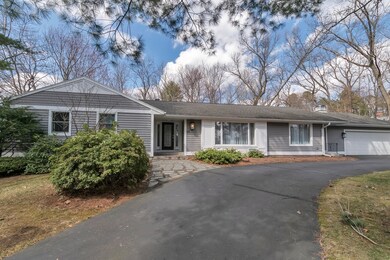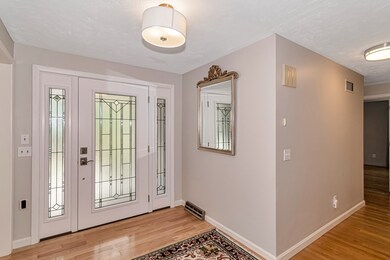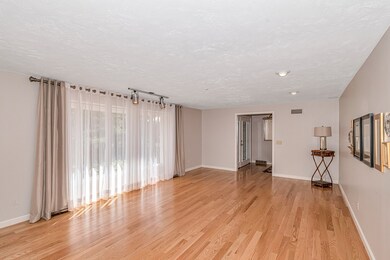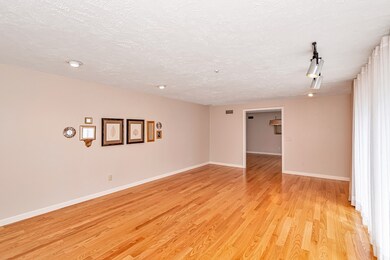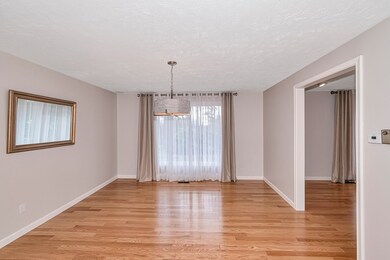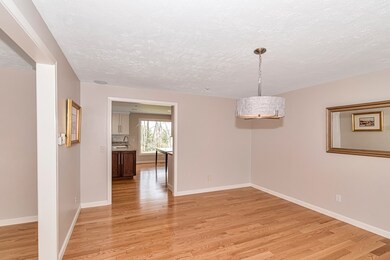
50 Hilltop Rd Longmeadow, MA 01106
Highlights
- Wood Flooring
- French Doors
- Forced Air Heating and Cooling System
- Blueberry Hill Rated A-
About This Home
As of May 2020Beautifully appointed & move in ready 8 rm Executive Ranch boasts gorgeous custom kitchen (2017), 4 big bdrms, 3 custom tile bathrooms (2018), w/ most main level hardwood flooring, custom millwork, new windows and exterior doors installed 2018 APO. Renovated kitchen offers white cabinets & mahogany island w/ sleek stainless hardware, premium Bosch SS double wall ovens, gas cooktop, dishwasher, high-end fridge, light-colored granite island & fresh white subway tile (2017). Recently painted w/pale neutrals thru-out. 1st flr laundry is located in breezeway near updated full bath. Main hall full bath remodeled & customized master bath offers porcelain shower & newer fixtures. Fam rm has stylish travertine fplc surround & made to order built-ins. Lower level is great for entertaining, play, office or guest area & has half bath & walkout to lovely two-tiered natural stone patios w/stone staircase. 2 car attch garage, cedar closet & tons of storage too. Great location near all schools & shops
Last Agent to Sell the Property
William Raveis R.E. & Home Services Listed on: 04/14/2020

Last Buyer's Agent
Mireille Azzi
Mireille Azzi License #447502841
Home Details
Home Type
- Single Family
Est. Annual Taxes
- $16,218
Year Built
- Built in 1972
Lot Details
- Year Round Access
- Property is zoned RA1
Parking
- 2 Car Garage
Interior Spaces
- French Doors
- Basement
Kitchen
- <<builtInOvenToken>>
- Dishwasher
- Compactor
- Disposal
Flooring
- Wood
- Wall to Wall Carpet
- Tile
Laundry
- Dryer
- Washer
Utilities
- Forced Air Heating and Cooling System
- Heating System Uses Gas
- Water Holding Tank
- Cable TV Available
Listing and Financial Details
- Assessor Parcel Number M:0396 B:0012 L:0065
Ownership History
Purchase Details
Home Financials for this Owner
Home Financials are based on the most recent Mortgage that was taken out on this home.Purchase Details
Home Financials for this Owner
Home Financials are based on the most recent Mortgage that was taken out on this home.Purchase Details
Similar Homes in Longmeadow, MA
Home Values in the Area
Average Home Value in this Area
Purchase History
| Date | Type | Sale Price | Title Company |
|---|---|---|---|
| Warranty Deed | $629,500 | None Available | |
| Warranty Deed | $450,000 | -- | |
| Deed | $210,000 | -- |
Mortgage History
| Date | Status | Loan Amount | Loan Type |
|---|---|---|---|
| Previous Owner | $360,000 | Adjustable Rate Mortgage/ARM | |
| Previous Owner | $150,000 | No Value Available | |
| Previous Owner | $160,000 | No Value Available | |
| Previous Owner | $120,000 | No Value Available | |
| Previous Owner | $104,000 | No Value Available | |
| Previous Owner | $80,000 | No Value Available | |
| Previous Owner | $80,000 | No Value Available |
Property History
| Date | Event | Price | Change | Sq Ft Price |
|---|---|---|---|---|
| 05/22/2020 05/22/20 | Sold | $629,500 | -0.8% | $220 / Sq Ft |
| 04/22/2020 04/22/20 | Pending | -- | -- | -- |
| 04/14/2020 04/14/20 | For Sale | $634,500 | +41.0% | $222 / Sq Ft |
| 11/28/2016 11/28/16 | Sold | $450,000 | -6.1% | $158 / Sq Ft |
| 10/15/2016 10/15/16 | Pending | -- | -- | -- |
| 10/09/2016 10/09/16 | Price Changed | $479,000 | -3.2% | $168 / Sq Ft |
| 09/20/2016 09/20/16 | Price Changed | $495,000 | -5.7% | $173 / Sq Ft |
| 09/07/2016 09/07/16 | For Sale | $525,000 | -- | $184 / Sq Ft |
Tax History Compared to Growth
Tax History
| Year | Tax Paid | Tax Assessment Tax Assessment Total Assessment is a certain percentage of the fair market value that is determined by local assessors to be the total taxable value of land and additions on the property. | Land | Improvement |
|---|---|---|---|---|
| 2025 | $16,218 | $767,900 | $230,000 | $537,900 |
| 2024 | $15,880 | $767,900 | $230,000 | $537,900 |
| 2023 | $14,501 | $632,700 | $179,600 | $453,100 |
| 2022 | $13,991 | $567,800 | $187,700 | $380,100 |
| 2021 | $12,803 | $517,500 | $186,500 | $331,000 |
| 2020 | $12,906 | $533,100 | $202,100 | $331,000 |
| 2019 | $12,223 | $507,400 | $202,100 | $305,300 |
| 2018 | $10,656 | $437,200 | $220,400 | $216,800 |
| 2017 | $10,385 | $440,400 | $220,400 | $220,000 |
| 2016 | $10,126 | $416,200 | $205,700 | $210,500 |
| 2015 | $9,781 | $414,100 | $203,600 | $210,500 |
Agents Affiliated with this Home
-
Suzanne White

Seller's Agent in 2020
Suzanne White
William Raveis R.E. & Home Services
(413) 530-7363
75 in this area
222 Total Sales
-
M
Buyer's Agent in 2020
Mireille Azzi
Mireille Azzi
-
E
Seller's Agent in 2016
Ellen Clifford McGuire
Coldwell Banker Realty - Western MA
-
Lesly Reiter

Buyer's Agent in 2016
Lesly Reiter
Keller Williams Realty
(413) 519-9450
56 in this area
106 Total Sales
Map
Source: MLS Property Information Network (MLS PIN)
MLS Number: 72643791
APN: LONG-000396-000012-000065
- 59 Lawrence Dr
- 36 Lees Ln
- 295 Pinewood Dr
- 97 Salem Rd
- 237 Concord Rd
- 237 Burbank Rd
- 759 Williams St
- 48 Colony Acres Rd
- 45 Jamestown Dr
- Lot 36 Terry Dr
- 197 Porter Lake Dr Unit 197
- 191 Porter Lake Dr
- 79 Viscount Rd
- 20 Brittany Rd
- 92 Eton Rd
- 231 Park Dr
- 1130 Williams St
- 93 Crestmont St
- 236 Williamsburg Dr
- 111 Ashford Rd

