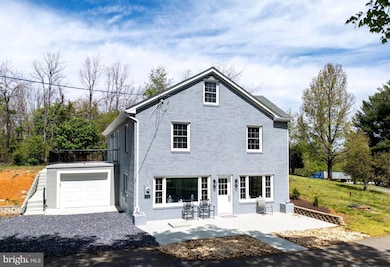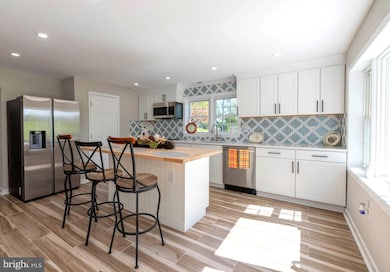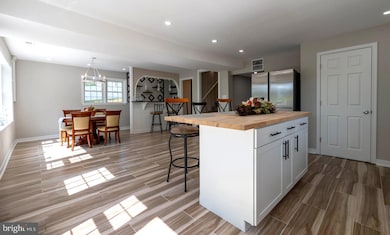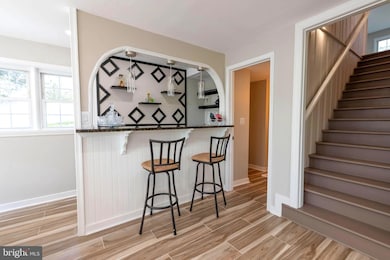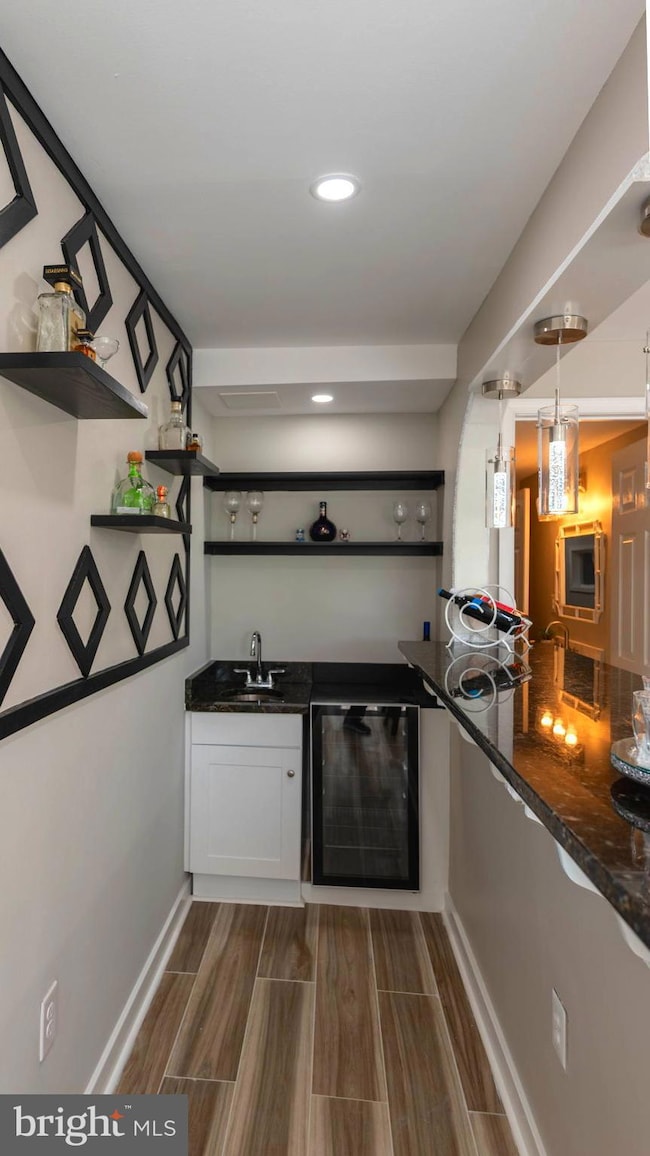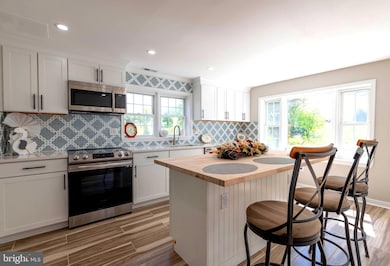
50 Indian Ridge Rd Greenville, VA 24440
Estimated payment $2,453/month
Highlights
- Hot Property
- Colonial Architecture
- No HOA
- View of Trees or Woods
- Wood Flooring
- Family Room Off Kitchen
About This Home
**WOW**GLORIOUS GREEN, SERENE & PRIVATE 1 AC LOT**LOADS OF SPACE FOR THE KIDS AND SUMMER PARTIES**ALMOST COMPLETELY RENOVATED**NEW KITCHEN, BATHROOMS, WET BAR**NEW WIRING THROUGHOUT**NEW CENTRAL AIR/HEAT PUMP**NEW WELL PUMP AND PRESSURE TANK**FRESH PAINT INSIDE AND OUT**NEW FLOORING**SECRET BATCAVE-LIKE DRIVE WAY RUNS ABOUT 150 PLUS YARDS CONNECTS INDIAN RIVER RD TO JOHN MARSHALL HIGHWAY**LOTS OF TREES FOR KIDS TO PLAY**ATTIC YOU CAN STAND UP IN**1 MILE TO I-81**ONLY A FEW MILES TO HISTORIC DOWNTOWN STAUNTON WITH ANTIQUES, LOCAL FINE DINING, DREAMY AIR BNBs --IF YOU KNOW YOU KNOW. (Just ask)
Other local amenities:
McCormick Museum, McCormick Farm, Eavers Classic Cars.
Rockbridge Vineyard & Brewery.
Wade's Mill, Pickety Place.
Orchardside Yarn Shop, Stuarts Draft Antique Mall.
Polyface Farms, Washburn's Windy Hill Orchard, Connolly Brothers Dairy Farm.
Equestrian Trails: Star B Stables.
Meherrin River Park
Lee Street Tennis Courts and Picnic Area--including ball fields, soccer fields, tennis courts, and playgrounds.
Home Details
Home Type
- Single Family
Est. Annual Taxes
- $1,183
Year Built
- Built in 1966
Lot Details
- 1 Acre Lot
- Rural Setting
- Northeast Facing Home
- Landscaped
- Open Lot
- Property is zoned GA
Parking
- 1 Car Attached Garage
- 3 Open Parking Spaces
- 4 Driveway Spaces
- Garage Door Opener
- Parking Lot
Property Views
- Woods
- Pasture
- Garden
Home Design
- Colonial Architecture
- Split Level Home
- Brick Exterior Construction
- Block Foundation
- Slab Foundation
- Asphalt Roof
Interior Spaces
- Property has 2 Levels
- Wet Bar
- Bar
- Family Room Off Kitchen
- Combination Kitchen and Dining Room
- Wood Flooring
Kitchen
- Eat-In Kitchen
- Kitchen Island
Bedrooms and Bathrooms
- 4 Bedrooms
Accessible Home Design
- Accessible Kitchen
- Doors with lever handles
Utilities
- Central Air
- Heat Pump System
- Well
- Electric Water Heater
Community Details
- No Home Owners Association
- Greenville Subdivision
Listing and Financial Details
- Tax Lot 17
- Assessor Parcel Number 082A 10 17
Map
Home Values in the Area
Average Home Value in this Area
Tax History
| Year | Tax Paid | Tax Assessment Tax Assessment Total Assessment is a certain percentage of the fair market value that is determined by local assessors to be the total taxable value of land and additions on the property. | Land | Improvement |
|---|---|---|---|---|
| 2025 | $1,446 | $278,000 | $51,000 | $227,000 |
| 2024 | $1,446 | $278,000 | $51,000 | $227,000 |
| 2023 | $869 | $187,800 | $45,000 | $142,800 |
| 2022 | $1,183 | $187,800 | $45,000 | $142,800 |
| 2021 | $1,183 | $187,800 | $45,000 | $142,800 |
| 2020 | $1,183 | $187,800 | $45,000 | $142,800 |
| 2019 | $1,183 | $187,800 | $45,000 | $142,800 |
| 2018 | $1,116 | $177,107 | $45,000 | $132,107 |
| 2017 | $1,027 | $177,107 | $45,000 | $132,107 |
| 2016 | $1,027 | $177,107 | $45,000 | $132,107 |
| 2015 | $860 | $177,107 | $45,000 | $132,107 |
| 2014 | $860 | $177,107 | $45,000 | $132,107 |
| 2013 | $860 | $179,100 | $55,000 | $124,100 |
Property History
| Date | Event | Price | Change | Sq Ft Price |
|---|---|---|---|---|
| 07/17/2025 07/17/25 | Price Changed | $420,000 | -0.6% | $147 / Sq Ft |
| 07/13/2025 07/13/25 | Price Changed | $422,500 | -0.6% | $148 / Sq Ft |
| 06/30/2025 06/30/25 | For Sale | $425,000 | -- | $149 / Sq Ft |
Purchase History
| Date | Type | Sale Price | Title Company |
|---|---|---|---|
| Trustee Deed | $175,794 | None Listed On Document | |
| Special Warranty Deed | $201,500 | Wfg National Title | |
| Deed | $175,794 | -- | |
| Deed | $162,000 | -- |
Mortgage History
| Date | Status | Loan Amount | Loan Type |
|---|---|---|---|
| Previous Owner | $157,041 | FHA | |
| Previous Owner | $159,065 | No Value Available |
Similar Homes in Greenville, VA
Source: Bright MLS
MLS Number: VAAG2000572
APN: 082A-10-17
- 96 Graham St
- 70 W View St
- 13 Shultz Ln
- 121 Penny Ln
- 18 Broadhead School Rd
- 70 Hull Hills Ln
- 92 Mcilwee Ln
- 43 Mcilwee Ln
- 17 Mcilwee Ln
- TBD Cold Springs Rd
- TBD Spitler Cir
- tbd Indian Ridge Rd
- 323 Deer Trail
- 269 Foxfield Dr
- 0 Chestnut Ridge Rd Unit VAAG2000440
- 0 Branch Ln
- TBD Stuarts Draft Hwy
- 3165 Old Greenville Rd
- 333 Cranberry Dr
- 3681 Middlebrook Village Rd
- 28 Montague Ct
- TBD Wright Way
- 31 Highland Hills Ln
- 22 Farmside St
- 41 Manchester Dr
- 601 Moore St
- 406 Betsy Bell Rd
- 20 Frontier Ridge Ct
- 14 Frontier Ridge Ct
- 14 Frontier Ridge Ct
- 107 Community Way
- 80 Goose Point Ln
- 117 Peyton St Unit A
- 229 Kalorama St
- 61 Waterford Loop
- 240 Anthony St
- 397 Mule Academy Rd Unit 214
- 397 Mule Academy Rd Unit 107
- 826 N Augusta St
- 928 Rockway St

