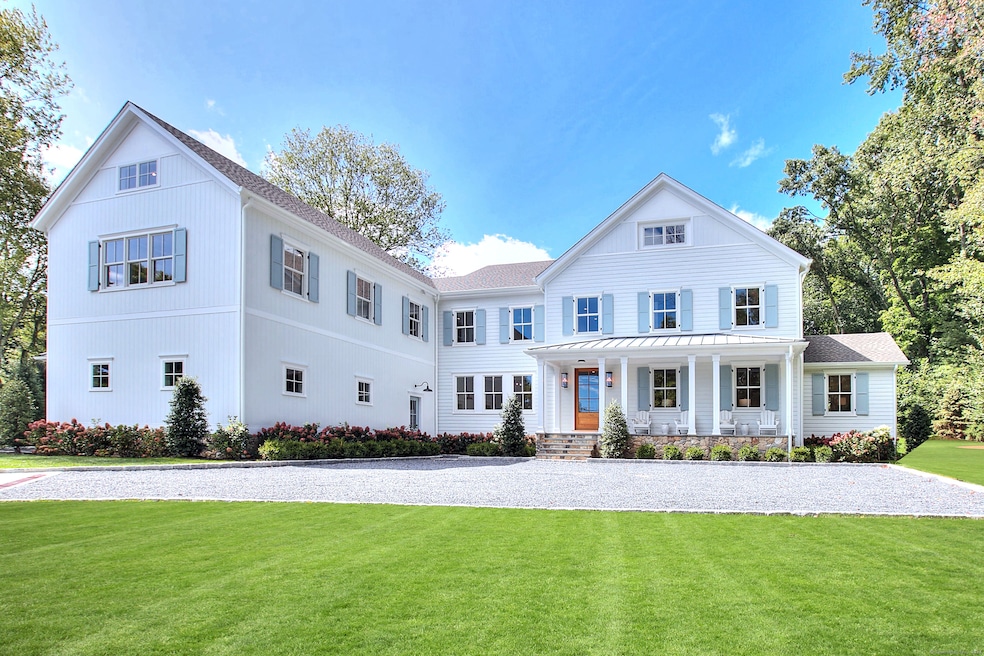
50 Kettle Creek Rd Weston, CT 06883
Highlights
- Heated In Ground Pool
- Open Floorplan
- Farmhouse Style Home
- Weston Intermediate School Rated A
- ENERGY STAR Certified Homes
- Attic
About This Home
As of January 2025Once in a while, a property emerges that transcends expectations - perfectly sited and timelessly designed. Welcome to 50 Kettle Creek Rd, a masterpiece of modern sophistication nestled on the toniest road in one of America's best towns. Ideally located close to town, schools, and the Merritt Parkway, this estate offers a rare combination of convenience and tranquility.This 6-bedroom home boasts a transitional style that seamlessly blends classic elements with contemporary design. Luxurious amenities abound, from the 3-car garage with 13' ceilings for car lifts to the custom kitchen equipped with top-of-the-line Thermador appliances and dual refrigerators. Gas fireplaces adorn both the family room and primary suite, creating warm and inviting spaces to gather and unwind. Step outside to discover an oasis of relaxation, featuring an inviting 18'x40' pool with a heater and auto cover, surrounded by lush landscaping and serene views of the sprawling 2.85-acre property. Once a cherished farmstead owned by a revered figure in town, 50 Kettle Creek pays homage to its heritage with an exterior reminiscent of the historic barn that once graced the land. With five of the six bedrooms situated on the second floor, including a flex-in-law suite and a secondary primary suite/guest room, this home offers ample space and flexibility for modern living. The finished basement provides an additional 2,200 square feet of living space, perfect for recreation or entertainment.
Last Agent to Sell the Property
Coldwell Banker Realty License #RES.0792602 Listed on: 08/22/2024

Home Details
Home Type
- Single Family
Est. Annual Taxes
- $14,410
Year Built
- Built in 2024
Lot Details
- 2.85 Acre Lot
- Stone Wall
- Sprinkler System
Home Design
- Farmhouse Style Home
- Concrete Foundation
- Frame Construction
- Asphalt Shingled Roof
- Clap Board Siding
- Vertical Siding
Interior Spaces
- Open Floorplan
- Built In Speakers
- Sound System
- 2 Fireplaces
- Thermal Windows
- Entrance Foyer
- Home Gym
Kitchen
- Built-In Oven
- Gas Cooktop
- Range Hood
- Microwave
- Dishwasher
Bedrooms and Bathrooms
- 6 Bedrooms
Laundry
- Laundry in Mud Room
- Laundry Room
- Laundry on upper level
- Electric Dryer
- Washer
Attic
- Storage In Attic
- Walkup Attic
Finished Basement
- Heated Basement
- Basement Fills Entire Space Under The House
Home Security
- Home Security System
- Smart Locks
- Smart Thermostat
Parking
- 3 Car Garage
- Automatic Garage Door Opener
- Private Driveway
Pool
- Heated In Ground Pool
- Gunite Pool
Outdoor Features
- Covered Deck
- Patio
- Exterior Lighting
- Rain Gutters
Schools
- Hurlbutt Elementary School
- Weston Middle School
- Weston High School
Utilities
- Zoned Heating and Cooling
- Bottled Gas Heating
- Programmable Thermostat
- Underground Utilities
- Power Generator
- Private Company Owned Well
- Propane Water Heater
- Fuel Tank Located in Ground
- Cable TV Available
Additional Features
- ENERGY STAR Certified Homes
- Property is near a golf course
Listing and Financial Details
- Exclusions: See Inclusion/Exclusion Rider
- Assessor Parcel Number 406807
Ownership History
Purchase Details
Home Financials for this Owner
Home Financials are based on the most recent Mortgage that was taken out on this home.Similar Homes in Weston, CT
Home Values in the Area
Average Home Value in this Area
Purchase History
| Date | Type | Sale Price | Title Company |
|---|---|---|---|
| Warranty Deed | -- | None Available |
Mortgage History
| Date | Status | Loan Amount | Loan Type |
|---|---|---|---|
| Open | $1,656,250 | Stand Alone Refi Refinance Of Original Loan |
Property History
| Date | Event | Price | Change | Sq Ft Price |
|---|---|---|---|---|
| 01/15/2025 01/15/25 | Sold | $3,400,000 | -4.0% | $393 / Sq Ft |
| 12/16/2024 12/16/24 | Pending | -- | -- | -- |
| 10/04/2024 10/04/24 | Price Changed | $3,540,000 | -4.1% | $409 / Sq Ft |
| 08/23/2024 08/23/24 | For Sale | $3,690,000 | -- | $427 / Sq Ft |
Tax History Compared to Growth
Tax History
| Year | Tax Paid | Tax Assessment Tax Assessment Total Assessment is a certain percentage of the fair market value that is determined by local assessors to be the total taxable value of land and additions on the property. | Land | Improvement |
|---|---|---|---|---|
| 2024 | $14,410 | $613,970 | $290,080 | $323,890 |
Agents Affiliated with this Home
-
Tom Kelley

Seller's Agent in 2025
Tom Kelley
Coldwell Banker Realty
(203) 984-2033
4 in this area
6 Total Sales
-
Susan Seath

Buyer's Agent in 2025
Susan Seath
Compass Connecticut, LLC
(203) 984-0143
42 in this area
77 Total Sales
Map
Source: SmartMLS
MLS Number: 24036655
APN: WSTN M:29 B:3 L:33
- 32 Kettle Creek Rd
- 42 Hidden Meadow Rd
- 30 Norfield Woods Rd
- 83 Kettle Creek Rd
- 95 Kettle Creek Rd
- 26 Heritage Ln
- 103 Good Hill Rd
- 4 Hedgerow Common
- 8 Hedgerow Common
- 176 Weston Rd
- 17 Joanne Ln
- 157 Good Hill Rd
- 30 Coley Dr
- 37 Cedar Hills
- 15 Arrowhead Way
- 4 Lyons Plain Rd
- 40 White Birch Rd
- 11 Tall Pines Dr
- 4 Wildwood Ln
- 5 Fraser Rd
