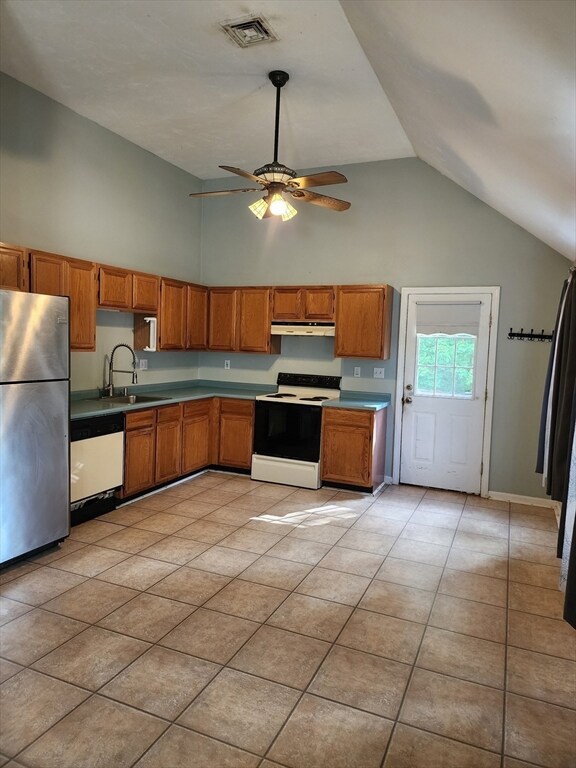
50 Lacey Rd Taunton, MA 02780
Oakland NeighborhoodHighlights
- Golf Course Community
- Open Floorplan
- Property is near public transit
- Medical Services
- Deck
- Wooded Lot
About This Home
As of July 2024Looking for a home with an in-law? This attractive home is nestled in a neighborhood setting on the Taunton/Norton line. Main house offers 3 bedrooms and 1 bathroom. Open floor concept on the 1st level showing oak cabinetry in the eat-in kitchen & cathedral ceilings for both living room and kitchen! Generous bedrooms and full bath on the 2nd level! Lower level (partially finished) offers great additional space for family room, playroom or additional bedroom. Walk directly out to the xpansive wooden deck that overlooks the private fenced-in backyard. In-law provides a separate entrance with easy one level living - offering gleaming hardwoods throughout. Maple cabinetry, Silestone Quartz counters are offered in the eat-in Kitchen. Spacious living room to relax in. Bedroom provides a wide, sizeable closet and private full bath. Full basement in both main house and in-law. Conveniently close to major routes, restaurants and shopping.
Home Details
Home Type
- Single Family
Est. Annual Taxes
- $5,691
Year Built
- Built in 1994
Lot Details
- 0.61 Acre Lot
- Near Conservation Area
- Fenced Yard
- Fenced
- Gentle Sloping Lot
- Cleared Lot
- Wooded Lot
- Property is zoned RURRES
Home Design
- Split Level Home
- Frame Construction
- Shingle Roof
- Concrete Perimeter Foundation
Interior Spaces
- 2,273 Sq Ft Home
- Open Floorplan
- Cathedral Ceiling
- Ceiling Fan
- Decorative Lighting
- Light Fixtures
- Bay Window
- Combination Dining and Living Room
- Play Room
Kitchen
- Range
- Dishwasher
- Upgraded Countertops
Flooring
- Wood
- Wall to Wall Carpet
- Ceramic Tile
Bedrooms and Bathrooms
- 4 Bedrooms
- Primary bedroom located on second floor
- 2 Full Bathrooms
Partially Finished Basement
- Walk-Out Basement
- Basement Fills Entire Space Under The House
- Exterior Basement Entry
Parking
- 4 Car Parking Spaces
- Driveway
- Paved Parking
- Open Parking
- Off-Street Parking
Outdoor Features
- Deck
- Rain Gutters
Location
- Property is near public transit
- Property is near schools
Utilities
- Forced Air Heating and Cooling System
- Heating System Uses Natural Gas
- Water Heater
- Private Sewer
Listing and Financial Details
- Assessor Parcel Number M:28 L:45 U:,2981391
Community Details
Overview
- No Home Owners Association
Amenities
- Medical Services
- Shops
- Coin Laundry
Recreation
- Golf Course Community
- Jogging Path
Ownership History
Purchase Details
Home Financials for this Owner
Home Financials are based on the most recent Mortgage that was taken out on this home.Similar Homes in Taunton, MA
Home Values in the Area
Average Home Value in this Area
Purchase History
| Date | Type | Sale Price | Title Company |
|---|---|---|---|
| Deed | $130,000 | -- | |
| Deed | $130,000 | -- |
Mortgage History
| Date | Status | Loan Amount | Loan Type |
|---|---|---|---|
| Open | $498,750 | Purchase Money Mortgage | |
| Closed | $498,750 | Purchase Money Mortgage | |
| Closed | $230,000 | No Value Available | |
| Closed | $162,500 | No Value Available | |
| Closed | $20,000 | No Value Available | |
| Closed | $110,000 | Purchase Money Mortgage |
Property History
| Date | Event | Price | Change | Sq Ft Price |
|---|---|---|---|---|
| 07/09/2024 07/09/24 | Sold | $525,000 | +5.0% | $231 / Sq Ft |
| 06/02/2024 06/02/24 | Pending | -- | -- | -- |
| 05/30/2024 05/30/24 | For Sale | $499,900 | -- | $220 / Sq Ft |
Tax History Compared to Growth
Tax History
| Year | Tax Paid | Tax Assessment Tax Assessment Total Assessment is a certain percentage of the fair market value that is determined by local assessors to be the total taxable value of land and additions on the property. | Land | Improvement |
|---|---|---|---|---|
| 2025 | $6,557 | $599,400 | $140,200 | $459,200 |
| 2024 | $6,172 | $551,600 | $140,200 | $411,400 |
| 2023 | $5,691 | $472,300 | $133,800 | $338,500 |
| 2022 | $5,256 | $398,800 | $122,100 | $276,700 |
| 2021 | $2,583 | $355,100 | $111,000 | $244,100 |
| 2020 | $3,717 | $331,100 | $111,000 | $220,100 |
| 2019 | $2,515 | $289,700 | $111,000 | $178,700 |
| 2018 | $4,395 | $279,600 | $112,100 | $167,500 |
| 2017 | $2,347 | $258,200 | $106,300 | $151,900 |
| 2016 | $3,870 | $246,800 | $103,200 | $143,600 |
| 2015 | $3,472 | $231,300 | $105,100 | $126,200 |
| 2014 | $3,379 | $231,300 | $105,100 | $126,200 |
Agents Affiliated with this Home
-
Kim Davis

Seller's Agent in 2024
Kim Davis
Keller Williams Realty
(508) 272-4361
1 in this area
137 Total Sales
-
Pamela Varner
P
Buyer's Agent in 2024
Pamela Varner
The Firm
(774) 259-8382
1 in this area
41 Total Sales
Map
Source: MLS Property Information Network (MLS PIN)
MLS Number: 73244723
APN: TAUN-000028-000045






