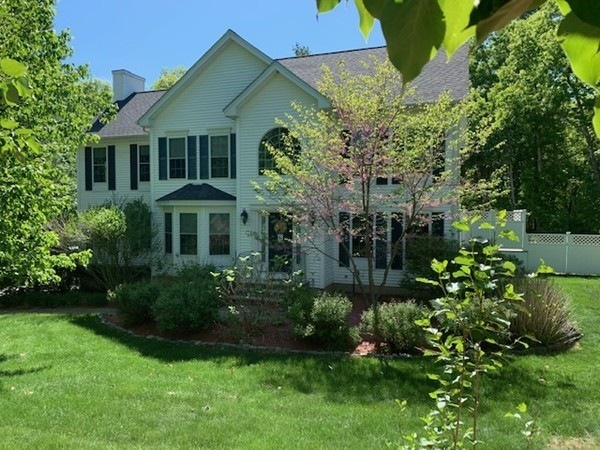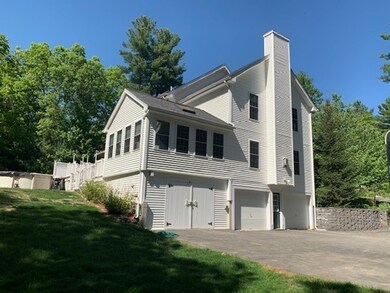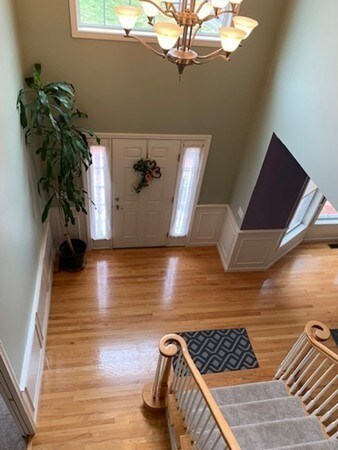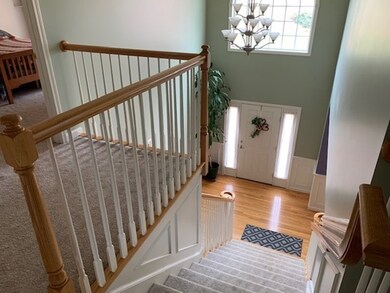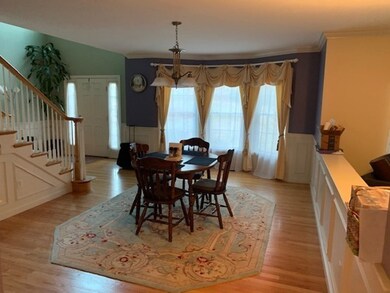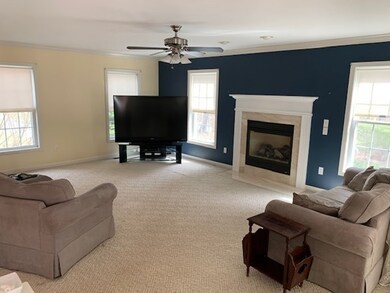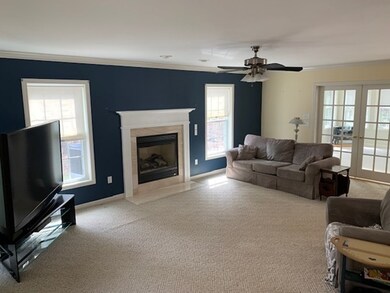
50 Lannan Dr Pelham, NH 03076
Highlights
- Above Ground Pool
- Wood Flooring
- Garden
- Deck
- French Doors
- Forced Air Heating and Cooling System
About This Home
As of July 2020Why Buy NEW? This home has all the upgrades & a private lot abutting snowmobile & walking trails. 2 story foyer greets you w/H/W floors and stairway w/bullnose railing, and work quietly in your first floor office w/handy pocket doors. Fr to bk Family room offers cozy gas F/P & French doors to a 4 season room w/gas heating stove. Formal dining room is bumped out for extra space and is open concept to country kitchen w/sliders to deck, breakfast peninsula, granite counters, Maple cabinets and H/W flooring. You'll enjoy having your laundry on the 1rst floor and 2 huge pantries for extra storage. Up there are 4 good size bedrooms and a huge Master suite with 2 closets and jacuzzi. And there's an added room in the LL for work out or playroom. So many amenities...Huge trex deck w/ vinyl fencing & 2 sliding doors that lock for safety by the pool, Irrigation zones fr & bk, 2 car garage & a separate door storage, C/A, generator transfer sta.& invisible pet fence!Open house May 31, 2-4PM
Last Buyer's Agent
Kimberly Redmond
EXIT Family First Realty License #448553621
Home Details
Home Type
- Single Family
Est. Annual Taxes
- $13,432
Year Built
- Built in 2005
Lot Details
- Stone Wall
- Sprinkler System
- Garden
Parking
- 2 Car Garage
Interior Spaces
- Window Screens
- French Doors
- Basement
Kitchen
- Range<<rangeHoodToken>>
- <<microwave>>
- Dishwasher
Flooring
- Wood
- Wall to Wall Carpet
- Tile
Outdoor Features
- Above Ground Pool
- Deck
Utilities
- Forced Air Heating and Cooling System
- Heating System Uses Propane
- Water Holding Tank
- Propane Water Heater
- Private Sewer
- High Speed Internet
- Cable TV Available
Ownership History
Purchase Details
Purchase Details
Home Financials for this Owner
Home Financials are based on the most recent Mortgage that was taken out on this home.Purchase Details
Similar Homes in the area
Home Values in the Area
Average Home Value in this Area
Purchase History
| Date | Type | Sale Price | Title Company |
|---|---|---|---|
| Warranty Deed | -- | None Available | |
| Warranty Deed | $590,000 | None Available | |
| Deed | $468,000 | -- |
Mortgage History
| Date | Status | Loan Amount | Loan Type |
|---|---|---|---|
| Previous Owner | $510,400 | Purchase Money Mortgage | |
| Previous Owner | $100,000 | Credit Line Revolving | |
| Previous Owner | $300,000 | Stand Alone Refi Refinance Of Original Loan | |
| Previous Owner | $311,000 | Unknown | |
| Previous Owner | $25,000 | Unknown |
Property History
| Date | Event | Price | Change | Sq Ft Price |
|---|---|---|---|---|
| 07/01/2025 07/01/25 | Pending | -- | -- | -- |
| 06/28/2025 06/28/25 | Price Changed | $899,900 | -2.0% | $269 / Sq Ft |
| 06/16/2025 06/16/25 | Price Changed | $918,000 | +2.0% | $274 / Sq Ft |
| 06/03/2025 06/03/25 | For Sale | $900,000 | +52.5% | $269 / Sq Ft |
| 07/31/2020 07/31/20 | Sold | $590,000 | -1.7% | $186 / Sq Ft |
| 06/16/2020 06/16/20 | Pending | -- | -- | -- |
| 05/20/2020 05/20/20 | Price Changed | $599,900 | -1.6% | $190 / Sq Ft |
| 04/15/2020 04/15/20 | For Sale | $609,900 | -- | $193 / Sq Ft |
Tax History Compared to Growth
Tax History
| Year | Tax Paid | Tax Assessment Tax Assessment Total Assessment is a certain percentage of the fair market value that is determined by local assessors to be the total taxable value of land and additions on the property. | Land | Improvement |
|---|---|---|---|---|
| 2024 | $13,432 | $732,400 | $167,200 | $565,200 |
| 2023 | $13,322 | $732,400 | $167,200 | $565,200 |
| 2022 | $12,525 | $719,000 | $167,200 | $551,800 |
| 2021 | $11,475 | $719,000 | $167,200 | $551,800 |
| 2020 | $11,714 | $579,900 | $133,700 | $446,200 |
| 2019 | $11,250 | $579,900 | $133,700 | $446,200 |
| 2018 | $11,058 | $515,300 | $133,700 | $381,600 |
| 2017 | $11,053 | $515,300 | $133,700 | $381,600 |
| 2016 | $10,796 | $515,300 | $133,700 | $381,600 |
| 2015 | $10,339 | $444,500 | $127,600 | $316,900 |
| 2014 | $10,166 | $444,500 | $127,600 | $316,900 |
| 2013 | $10,166 | $444,500 | $127,600 | $316,900 |
Agents Affiliated with this Home
-
Jason Martinez

Seller's Agent in 2025
Jason Martinez
Realty ONE Group NEST
(617) 708-7171
1 in this area
48 Total Sales
-
Susan Tisbert

Seller's Agent in 2020
Susan Tisbert
Susan J. Tisbert Realty
(603) 882-0213
6 in this area
54 Total Sales
-
K
Buyer's Agent in 2020
Kimberly Redmond
EXIT Family First Realty
Map
Source: MLS Property Information Network (MLS PIN)
MLS Number: 72644040
APN: PLHM-000024-000000-000012-000042-3
- 30 Shephard Rd
- 83 Webster Ave
- 46 Ledge Rd Unit B
- 46 Ledge Rd Unit A
- 280 & 290 Spring Rd
- 2 S Shore Dr
- 37 Summer Hill Rd
- 45 Dutton Rd
- 67 Elliott Ave
- 330 Pelham Rd
- 20 Ridgewood Ln
- 10 Bumpy Ln
- 2 Bumpy Ln
- 94 Tennis Unit 10
- 50 & 51 Jane St
- 7 Birch Ln
- 11 Surrey Ln
- 96 Harris St
- 10 Plower Rd
- 10 Plower Rd Unit 2
