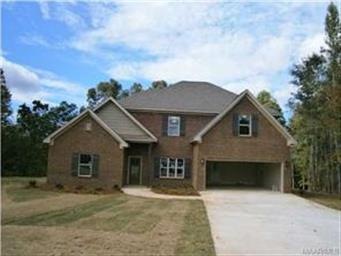
50 Maple Crest Ct Wetumpka, AL 36093
Estimated Value: $446,816
Highlights
- Newly Remodeled
- Wood Flooring
- Covered patio or porch
- Redland Elementary School Rated A-
- No HOA
- 2 Car Attached Garage
About This Home
As of October 2015New Construction by Calloway Homes, LLC. Beautiful private lot in cul-de-sac. This spacious home has the master bedroom downstairs as well as an office. Upstairs there are three more bedrooms, a huge bonus room, 2 baths and a laundry room. Hardwood flooring throughout the foyer, dining room, and great room. Dining room has a coffered ceiling and wainscoting. Master bath has granite countertops, tile flooring and stand alone shower, and a garden tub. The large master closet is equipped to hold a stackable washer and dryer. The large kitchen has a work island, granite countertops, tile flooring, stainless steel appliances and oil rubbed bronze fixtures. This home as all the ammenities you'll need for family and entertaining.
Last Agent to Sell the Property
Patty Calloway
House & Home Real Estate License #0090642 Listed on: 08/28/2015
Last Buyer's Agent
Patricia Evans
Keller Williams Realty License #0100411
Home Details
Home Type
- Single Family
Est. Annual Taxes
- $1,107
Year Built
- Built in 2015 | Newly Remodeled
Lot Details
- 1.06
Home Design
- Brick Exterior Construction
- Slab Foundation
- Ridge Vents on the Roof
- Vinyl Trim
Interior Spaces
- 3,453 Sq Ft Home
- 2-Story Property
- Ceiling height of 9 feet or more
- Ventless Fireplace
- Double Pane Windows
- Fire and Smoke Detector
- Washer and Dryer Hookup
Kitchen
- Electric Range
- Microwave
- Ice Maker
- Dishwasher
Flooring
- Wood
- Wall to Wall Carpet
- Tile
Bedrooms and Bathrooms
- 4 Bedrooms
- Walk-In Closet
- 4 Full Bathrooms
- Double Vanity
- Garden Bath
- Separate Shower
Parking
- 2 Car Attached Garage
- Garage Door Opener
- Driveway
Outdoor Features
- Covered patio or porch
Schools
- Redland Elementary School
- Wetumpka Middle School
- Wetumpka High School
Utilities
- Multiple cooling system units
- Multiple Heating Units
- Heat Pump System
- Electric Water Heater
- Septic System
Community Details
- No Home Owners Association
Ownership History
Purchase Details
Home Financials for this Owner
Home Financials are based on the most recent Mortgage that was taken out on this home.Similar Homes in Wetumpka, AL
Home Values in the Area
Average Home Value in this Area
Purchase History
| Date | Buyer | Sale Price | Title Company |
|---|---|---|---|
| Harrison Rhoderic | $275,000 | -- |
Mortgage History
| Date | Status | Borrower | Loan Amount |
|---|---|---|---|
| Open | Harrison Rhoderic | $100,020 |
Property History
| Date | Event | Price | Change | Sq Ft Price |
|---|---|---|---|---|
| 10/30/2015 10/30/15 | Sold | $275,000 | -1.8% | $80 / Sq Ft |
| 09/17/2015 09/17/15 | Pending | -- | -- | -- |
| 08/28/2015 08/28/15 | For Sale | $279,900 | -- | $81 / Sq Ft |
Tax History Compared to Growth
Tax History
| Year | Tax Paid | Tax Assessment Tax Assessment Total Assessment is a certain percentage of the fair market value that is determined by local assessors to be the total taxable value of land and additions on the property. | Land | Improvement |
|---|---|---|---|---|
| 2024 | $1,107 | $439,900 | $48,600 | $391,300 |
| 2023 | $1,107 | $444,100 | $48,600 | $395,500 |
| 2022 | $692 | $29,370 | $4,860 | $24,510 |
| 2021 | $698 | $29,630 | $4,860 | $24,770 |
| 2020 | $705 | $29,890 | $4,860 | $25,030 |
| 2019 | $711 | $30,150 | $4,860 | $25,290 |
| 2018 | $703 | $29,830 | $4,860 | $24,970 |
| 2017 | $710 | $30,100 | $4,862 | $25,238 |
| 2016 | $1,582 | $61,260 | $10,800 | $50,460 |
| 2014 | $230 | $45,900 | $45,900 | $0 |
Agents Affiliated with this Home
-
P
Seller's Agent in 2015
Patty Calloway
House & Home Real Estate
-
P
Buyer's Agent in 2015
Patricia Evans
Keller Williams Realty
Map
Source: Montgomery Area Association of REALTORS®
MLS Number: 320631
APN: 24-06-13-0-003-048000-0
- 95 Woodland Path
- 3479 Dozier Rd
- 1270 Emerald Mountain Pkwy
- 40 Serene Ln
- 60 Serene Ln
- 1565 Emerald Mountain Pkwy
- 297 Hickory Place
- 1590 Emerald Mountain Pkwy
- 210 Hickory Place
- 01 Dozier Rd
- 120 Meadow Ridge Dr
- 248 Dogwood Meadows Ln
- 205 Mountain Meadows Ln
- 18 S Dogwood Terrace
- 156 Walnut Point Dr
- 126 N Dogwood Terrace
- 108 Hillston Dr
- 329 Stonegate Trail
- 171 Sycamore Ridge
- 10 Village Way
- 50 Maple Crest Ct Unit LOT 60
- 50 Maple Crest Ct
- 51 Maple Crest Place
- 45 Maple Crest Place
- 92 Maple Crest Ct
- 128 Maple Crest Ct
- 70 Maple Crest Ct
- 177 Sherwood Trail Unit LOT 51
- 177 Sherwood Trail
- 152 Maple Crest Ct
- 209 Sherwood Trail Unit LOT 50
- 209 Sherwood Trail
- 235 Sherwood Trail Unit LOT 49
- 235 Sherwood Trail
- 52 Maple Crest Ct
- 255 Sherwood Trail Unit LOT 48
- 255 Sherwood Trail
- 299 Sherwood Trail
- 187 Forest Cove
- 205 Forest Cove
