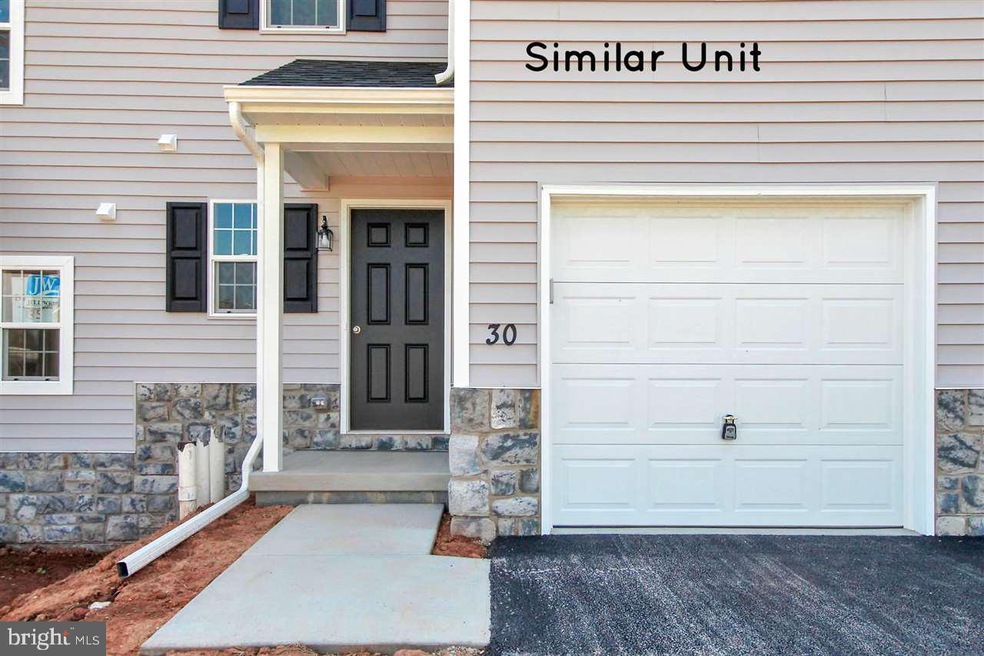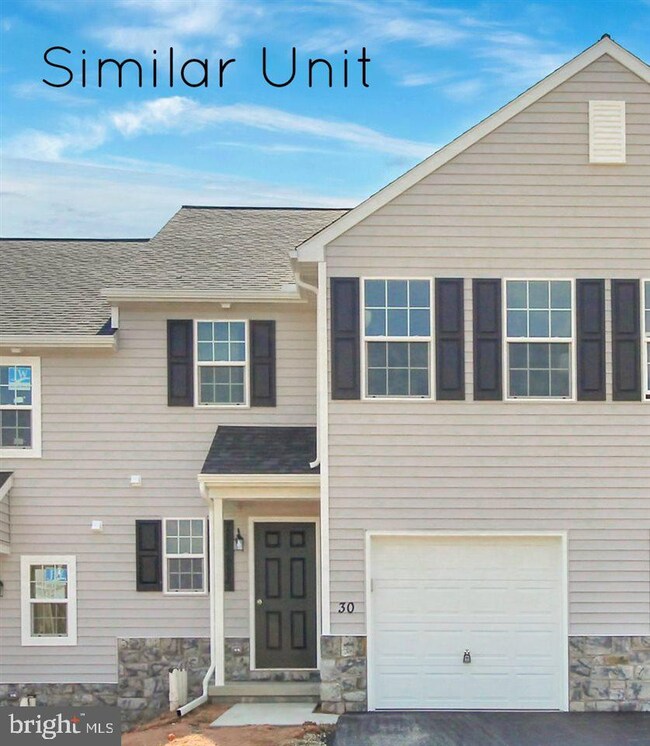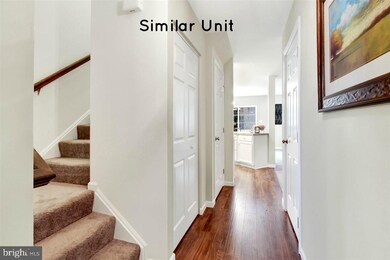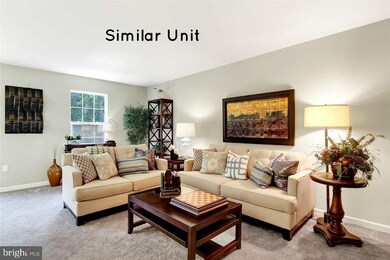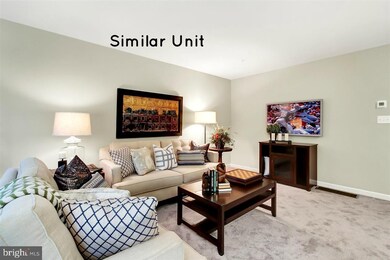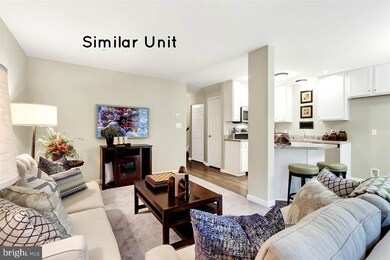
Estimated Value: $245,000 - $261,000
Highlights
- Workshop
- Porch
- Storm Windows
- Northeastern Senior High School Rated A-
- 1 Car Attached Garage
- Patio
About This Home
As of December 20173 BDR, 2.5 BA townhome quality built by EG Stoltzfus Homes. Spacious open floor plan, basement & one car garage. Snow and mow included! Convenient to 83. 100% financing available. Includes SS appliance package.
Last Buyer's Agent
Heather Kerstetter
Iron Valley Real Estate of York County License #RS337593
Townhouse Details
Home Type
- Townhome
Est. Annual Taxes
- $4,514
Year Built
- Built in 2017
Lot Details
- 2,614
HOA Fees
- $65 Monthly HOA Fees
Parking
- 1 Car Attached Garage
Home Design
- Poured Concrete
- Shingle Roof
- Asphalt Roof
- Stone Siding
- Vinyl Siding
- Stick Built Home
Interior Spaces
- Property has 2 Levels
- Entrance Foyer
- Dining Area
- Storage Room
- Laundry Room
Kitchen
- Oven
- Built-In Microwave
- Dishwasher
- Disposal
Bedrooms and Bathrooms
- 3 Bedrooms
Basement
- Basement Fills Entire Space Under The House
- Workshop
Home Security
Outdoor Features
- Patio
- Porch
Additional Features
- 2,614 Sq Ft Lot
- Forced Air Heating and Cooling System
Listing and Financial Details
- Tax Lot 132
- Assessor Parcel Number 67230001001320000000
Community Details
Overview
- Association fees include trash, lawn maintenance, snow removal
- Locust Run Subdivision
Security
- Storm Windows
Ownership History
Purchase Details
Home Financials for this Owner
Home Financials are based on the most recent Mortgage that was taken out on this home.Purchase Details
Purchase Details
Home Financials for this Owner
Home Financials are based on the most recent Mortgage that was taken out on this home.Similar Homes in York, PA
Home Values in the Area
Average Home Value in this Area
Purchase History
| Date | Buyer | Sale Price | Title Company |
|---|---|---|---|
| Shreiner Alison M | $250,000 | None Listed On Document | |
| Shreiner Alison M | $250,000 | None Listed On Document | |
| Bivona Gregory R | -- | None Available | |
| Lehigh Kelsie A | $151,120 | None Available |
Mortgage History
| Date | Status | Borrower | Loan Amount |
|---|---|---|---|
| Open | Shreiner Alison M | $200,000 | |
| Closed | Shreiner Alison M | $200,000 | |
| Previous Owner | Bivona Gregory R | $146,500 | |
| Previous Owner | Lehigh Kelsie A | $148,382 |
Property History
| Date | Event | Price | Change | Sq Ft Price |
|---|---|---|---|---|
| 12/27/2017 12/27/17 | Sold | $151,120 | -0.1% | $105 / Sq Ft |
| 10/24/2017 10/24/17 | Pending | -- | -- | -- |
| 09/06/2017 09/06/17 | For Sale | $151,265 | -- | $105 / Sq Ft |
Tax History Compared to Growth
Tax History
| Year | Tax Paid | Tax Assessment Tax Assessment Total Assessment is a certain percentage of the fair market value that is determined by local assessors to be the total taxable value of land and additions on the property. | Land | Improvement |
|---|---|---|---|---|
| 2025 | $4,514 | $125,600 | $35,090 | $90,510 |
| 2024 | $4,412 | $125,600 | $35,090 | $90,510 |
| 2023 | $4,412 | $125,600 | $35,090 | $90,510 |
| 2022 | $4,385 | $125,600 | $35,090 | $90,510 |
| 2021 | $4,264 | $125,600 | $35,090 | $90,510 |
| 2020 | $4,264 | $125,600 | $35,090 | $90,510 |
| 2019 | $4,208 | $125,600 | $35,090 | $90,510 |
| 2018 | $717 | $21,500 | $21,500 | $0 |
| 2017 | $717 | $21,500 | $21,500 | $0 |
| 2016 | $0 | $21,500 | $21,500 | $0 |
| 2015 | -- | $21,500 | $21,500 | $0 |
| 2014 | -- | $21,500 | $21,500 | $0 |
Agents Affiliated with this Home
-
Gregg Clymer

Seller's Agent in 2017
Gregg Clymer
Coldwell Banker Realty
(717) 968-5087
406 Total Sales
-

Buyer's Agent in 2017
Heather Kerstetter
Iron Valley Real Estate of York County
(843) 742-2123
56 Total Sales
Map
Source: Bright MLS
MLS Number: 1000890541
APN: 23-000-10-0132.00-00000
- 305 Maple Run Dr
- 100 Powder Ridge Ln
- 325 Hickory Ridge Cir
- 1550 Matthew Dr
- 965 Rachel Dr
- 230 Jewel Dr
- 100 Nolan Dr
- 10 E Canal Rd
- 630 E Canal Rd
- 286 Mountain View Dr
- 110 Mill Run Rd
- 375 Butter Rd
- 3140 Raintree Rd
- 85 Thomas Dr
- 3165 Balsa St
- 2987 Westwind Ln
- 3135 Balsa St
- 3467 Merlot Ct
- 260 Hunter Creek Dr
- 555 Kentwell Dr
- 50 Maple Run Dr Unit 132
- 60 Maple Run Dr Unit 131
- 40 Maple Run Dr Unit 133 LRN
- 40 Maple Run Dr
- 30 Maple Run Dr Unit 134
- 30 Maple Run Dr
- 20 Maple Run Dr Unit 135 Locust Run
- 365 Cedar Run Dr Unit 87
- 365 Cedar Run Dr
- 110 Maple Run Dr
- 10 Maple Run Dr Unit 136 LRN
- 10 Maple Run Dr
- 120 Maple Run Dr
- 360 Cedar Run Dr Unit 137 Locust Run
- 360 Cedar Run Dr
- 125 Maple Run Dr
- 355 Cedar Run Dr Unit 86
- 355 Cedar Run Dr
- 140 Maple Run Dr
- 135 Maple Run Dr
