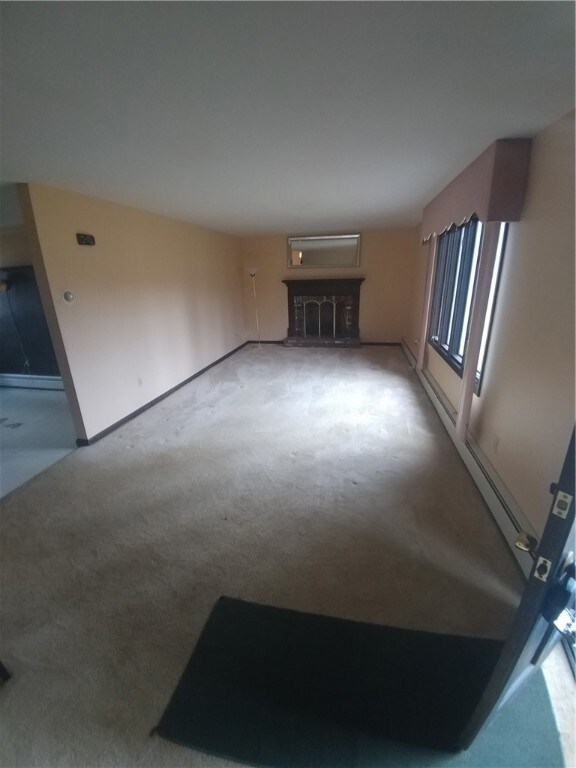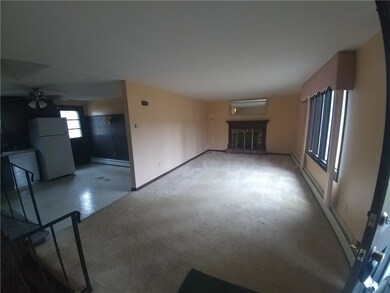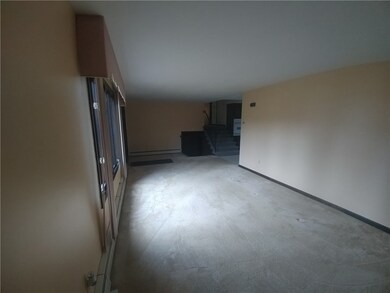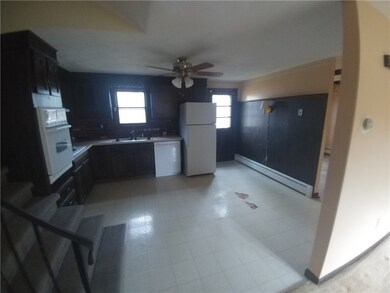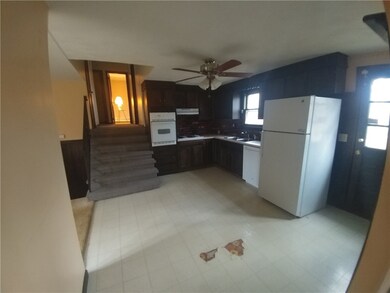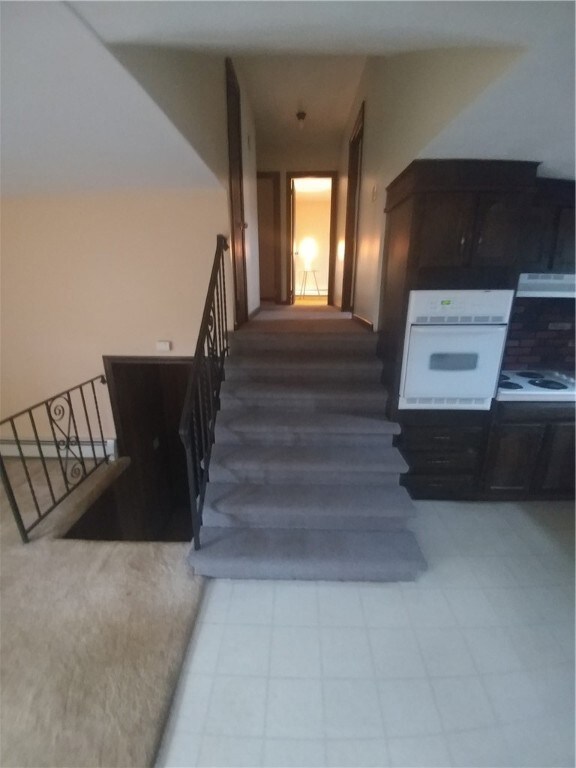
50 Maureen Dr Smithfield, RI 02917
Highlights
- Golf Course Community
- Raised Ranch Architecture
- Tennis Courts
- Raymond Laperche School Rated A
- Game Room
- 1 Car Attached Garage
About This Home
As of July 2025One owner home set back from road located in very desirable neighborhood. Cozy living room with fireplace and large finished basement with attractive wood stove. Spacious tree lined grounds, 5 year new roof and large driveway with garage. Easy access to Route 295 and minutes away from shopping and dining. Come put your own special touches on it to make it yours and enjoy all the neighborhood has to offer!
Last Agent to Sell the Property
RE/MAX Preferred License #REB.0018844 Listed on: 11/16/2020

Home Details
Home Type
- Single Family
Est. Annual Taxes
- $4,310
Year Built
- Built in 1975
Lot Details
- 0.69 Acre Lot
Parking
- 1 Car Attached Garage
- Driveway
Home Design
- Raised Ranch Architecture
- Split Level Home
- Brick Exterior Construction
- Concrete Perimeter Foundation
- Clapboard
Interior Spaces
- 2-Story Property
- Game Room
- Utility Room
- Laundry Room
Flooring
- Carpet
- Laminate
- Vinyl
Bedrooms and Bathrooms
- 3 Bedrooms
- 2 Full Bathrooms
Partially Finished Basement
- Partial Basement
- Interior Basement Entry
Utilities
- No Cooling
- Heating System Uses Oil
- Heating System Uses Steam
- Oil Water Heater
- Septic Tank
Listing and Financial Details
- Tax Lot 039
- Assessor Parcel Number 50MAUREENDRSMTH
Community Details
Recreation
- Golf Course Community
- Tennis Courts
- Recreation Facilities
Additional Features
- Steers Farm / Maureen / Bryant Subdivision
- Shops
Ownership History
Purchase Details
Home Financials for this Owner
Home Financials are based on the most recent Mortgage that was taken out on this home.Purchase Details
Home Financials for this Owner
Home Financials are based on the most recent Mortgage that was taken out on this home.Similar Homes in the area
Home Values in the Area
Average Home Value in this Area
Purchase History
| Date | Type | Sale Price | Title Company |
|---|---|---|---|
| Warranty Deed | $640,000 | None Available | |
| Warranty Deed | $640,000 | None Available | |
| Personal Reps Deed | $315,000 | None Available | |
| Personal Reps Deed | $315,000 | None Available |
Mortgage History
| Date | Status | Loan Amount | Loan Type |
|---|---|---|---|
| Open | $615,539 | Purchase Money Mortgage | |
| Closed | $615,539 | Purchase Money Mortgage | |
| Previous Owner | $196,000 | Stand Alone Refi Refinance Of Original Loan | |
| Previous Owner | $252,000 | Purchase Money Mortgage |
Property History
| Date | Event | Price | Change | Sq Ft Price |
|---|---|---|---|---|
| 07/21/2025 07/21/25 | Sold | $681,000 | +4.8% | $580 / Sq Ft |
| 06/16/2025 06/16/25 | Pending | -- | -- | -- |
| 06/04/2025 06/04/25 | For Sale | $650,000 | +1.6% | $554 / Sq Ft |
| 10/18/2024 10/18/24 | Sold | $640,000 | +2.4% | $286 / Sq Ft |
| 09/09/2024 09/09/24 | Pending | -- | -- | -- |
| 09/04/2024 09/04/24 | For Sale | $624,900 | +98.4% | $279 / Sq Ft |
| 03/10/2021 03/10/21 | Sold | $315,000 | -1.5% | $175 / Sq Ft |
| 02/08/2021 02/08/21 | Pending | -- | -- | -- |
| 11/16/2020 11/16/20 | For Sale | $319,900 | -- | $178 / Sq Ft |
Tax History Compared to Growth
Tax History
| Year | Tax Paid | Tax Assessment Tax Assessment Total Assessment is a certain percentage of the fair market value that is determined by local assessors to be the total taxable value of land and additions on the property. | Land | Improvement |
|---|---|---|---|---|
| 2024 | $4,957 | $343,300 | $144,500 | $198,800 |
| 2023 | $4,710 | $343,300 | $144,500 | $198,800 |
| 2022 | $4,586 | $343,300 | $144,500 | $198,800 |
| 2021 | $4,392 | $256,400 | $105,500 | $150,900 |
| 2020 | $4,310 | $256,400 | $105,500 | $150,900 |
| 2019 | $4,310 | $256,400 | $105,500 | $150,900 |
| 2018 | $4,511 | $256,900 | $120,600 | $136,300 |
| 2017 | $4,511 | $256,900 | $120,600 | $136,300 |
| 2016 | $4,298 | $256,900 | $120,600 | $136,300 |
| 2015 | $3,974 | $226,200 | $107,800 | $118,400 |
| 2012 | $4,050 | $252,800 | $129,600 | $123,200 |
Agents Affiliated with this Home
-
Maura Smith

Seller's Agent in 2025
Maura Smith
HomeSmart Professionals
(401) 787-1412
6 in this area
44 Total Sales
-
Asimina Rodopoulos

Buyer's Agent in 2025
Asimina Rodopoulos
HomeSmart Professionals
(401) 573-3519
3 in this area
47 Total Sales
-
Tim Silvia

Seller's Agent in 2024
Tim Silvia
RI Real Estate Services
(401) 474-1889
2 in this area
90 Total Sales
-
Tony Lanni

Seller's Agent in 2021
Tony Lanni
RE/MAX Preferred
(401) 263-5281
5 in this area
131 Total Sales
-
Christine Kershaw

Buyer's Agent in 2021
Christine Kershaw
Coldwell Banker Realty
(401) 559-1052
1 in this area
25 Total Sales
Map
Source: State-Wide MLS
MLS Number: 1270185
APN: SMIT-000045C-000000-000039
- 30 Karen Ann Dr
- 73 Orchard Meadows Dr
- 5 Fairway Dr
- 6 Limerock Rd
- 14 Meadow View Dr
- 193 Harris Rd
- 1 Victoria Dr
- 196 Stillwater Rd
- 10 Lantern Brook Dr
- 35 E Lantern Rd
- 18 Country Hill Ln
- 5 Stoneridge Rd
- 15 Higgins St Unit 107
- 15 Higgins St Unit 106
- 15 Higgins St Unit 123
- 97 Farnum Pike Unit 7
- 97 Farnum Pike Unit 1
- 18 Homestead Ave
- 26 Pheasant Run Unit A
- 47 Pheasant Run Unit A

