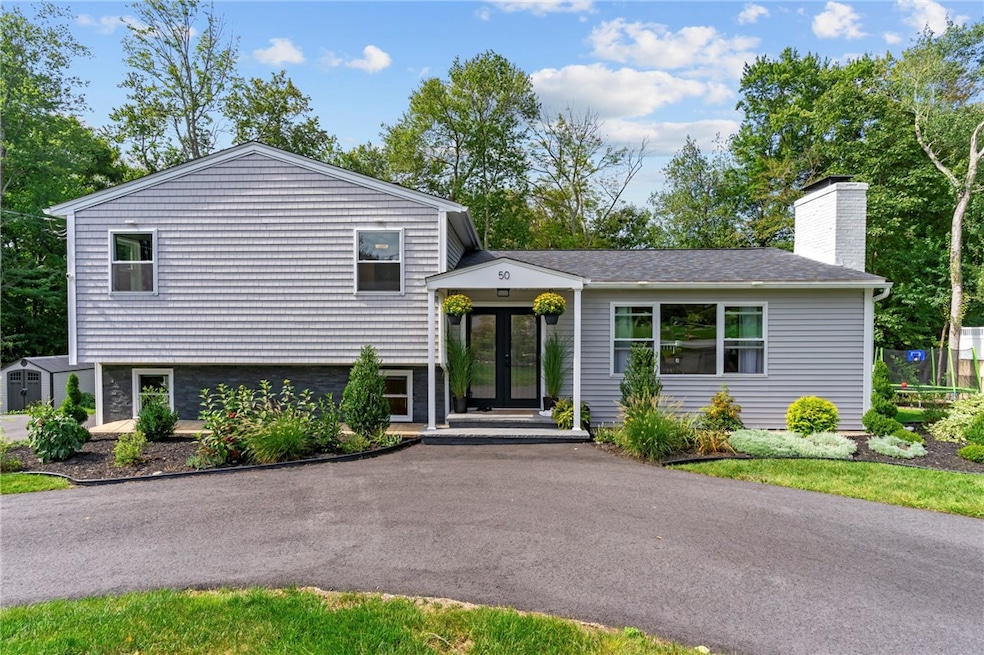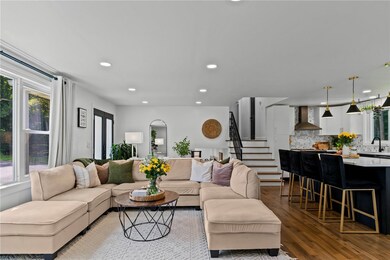
50 Maureen Dr Smithfield, RI 02917
Highlights
- Marina
- Golf Course Community
- Wood Flooring
- Raymond Laperche School Rated A
- Deck
- Attic
About This Home
As of July 2025Located in desirable High View Estates, this beautiful completely and tastefully renovated split level home offers 3/4 bedrooms, two full bathrooms, living room with a wood burning fireplace, family room and more! The open floor plan on the first level is highlighted with a stunning kitchen with sleek quartz counter tops, tile backsplash, stainless steel appliances, a large center island with pendant lights , recessed lighting throughout, all new windows, doors and gleaming hardwood flooring! The exterior of this lovely home offers meticulous landscaping and features an expansive composite deck overlooking the spacious back yard! This is a must see!!!
Last Agent to Sell the Property
RI Real Estate Services License #RES.0030534 Listed on: 09/04/2024

Home Details
Home Type
- Single Family
Est. Annual Taxes
- $4,957
Year Built
- Built in 1975
Lot Details
- 0.69 Acre Lot
- Sprinkler System
Home Design
- Split Level Home
- Vinyl Siding
- Concrete Perimeter Foundation
Interior Spaces
- 1-Story Property
- 1 Fireplace
- Thermal Windows
- Family Room
- Wood Flooring
- Attic
Kitchen
- Oven
- Range
- Dishwasher
Bedrooms and Bathrooms
- 3 Bedrooms
- 2 Full Bathrooms
- Bathtub with Shower
Laundry
- Dryer
- Washer
Finished Basement
- Basement Fills Entire Space Under The House
- Interior Basement Entry
Parking
- 10 Parking Spaces
- No Garage
- Driveway
Outdoor Features
- Deck
- Outbuilding
Location
- Property near a hospital
Utilities
- Ductless Heating Or Cooling System
- Heating System Uses Oil
- Baseboard Heating
- Heating System Uses Steam
- 200+ Amp Service
- Septic Tank
- Cable TV Available
Listing and Financial Details
- Tax Lot 039
- Assessor Parcel Number 50MAUREENDRSMTH
Community Details
Overview
- High View Estates Subdivision
Amenities
- Shops
- Restaurant
- Public Transportation
Recreation
- Marina
- Golf Course Community
- Recreation Facilities
Ownership History
Purchase Details
Home Financials for this Owner
Home Financials are based on the most recent Mortgage that was taken out on this home.Purchase Details
Home Financials for this Owner
Home Financials are based on the most recent Mortgage that was taken out on this home.Similar Homes in Smithfield, RI
Home Values in the Area
Average Home Value in this Area
Purchase History
| Date | Type | Sale Price | Title Company |
|---|---|---|---|
| Warranty Deed | $640,000 | None Available | |
| Warranty Deed | $640,000 | None Available | |
| Personal Reps Deed | $315,000 | None Available | |
| Personal Reps Deed | $315,000 | None Available |
Mortgage History
| Date | Status | Loan Amount | Loan Type |
|---|---|---|---|
| Open | $615,539 | Purchase Money Mortgage | |
| Closed | $615,539 | Purchase Money Mortgage | |
| Previous Owner | $196,000 | Stand Alone Refi Refinance Of Original Loan | |
| Previous Owner | $252,000 | Purchase Money Mortgage |
Property History
| Date | Event | Price | Change | Sq Ft Price |
|---|---|---|---|---|
| 07/21/2025 07/21/25 | Sold | $681,000 | +4.8% | $580 / Sq Ft |
| 06/16/2025 06/16/25 | Pending | -- | -- | -- |
| 06/04/2025 06/04/25 | For Sale | $650,000 | +1.6% | $554 / Sq Ft |
| 10/18/2024 10/18/24 | Sold | $640,000 | +2.4% | $286 / Sq Ft |
| 09/09/2024 09/09/24 | Pending | -- | -- | -- |
| 09/04/2024 09/04/24 | For Sale | $624,900 | +98.4% | $279 / Sq Ft |
| 03/10/2021 03/10/21 | Sold | $315,000 | -1.5% | $175 / Sq Ft |
| 02/08/2021 02/08/21 | Pending | -- | -- | -- |
| 11/16/2020 11/16/20 | For Sale | $319,900 | -- | $178 / Sq Ft |
Tax History Compared to Growth
Tax History
| Year | Tax Paid | Tax Assessment Tax Assessment Total Assessment is a certain percentage of the fair market value that is determined by local assessors to be the total taxable value of land and additions on the property. | Land | Improvement |
|---|---|---|---|---|
| 2024 | $4,957 | $343,300 | $144,500 | $198,800 |
| 2023 | $4,710 | $343,300 | $144,500 | $198,800 |
| 2022 | $4,586 | $343,300 | $144,500 | $198,800 |
| 2021 | $4,392 | $256,400 | $105,500 | $150,900 |
| 2020 | $4,310 | $256,400 | $105,500 | $150,900 |
| 2019 | $4,310 | $256,400 | $105,500 | $150,900 |
| 2018 | $4,511 | $256,900 | $120,600 | $136,300 |
| 2017 | $4,511 | $256,900 | $120,600 | $136,300 |
| 2016 | $4,298 | $256,900 | $120,600 | $136,300 |
| 2015 | $3,974 | $226,200 | $107,800 | $118,400 |
| 2012 | $4,050 | $252,800 | $129,600 | $123,200 |
Agents Affiliated with this Home
-
Maura Smith

Seller's Agent in 2025
Maura Smith
HomeSmart Professionals
(401) 787-1412
6 in this area
44 Total Sales
-
Asimina Rodopoulos

Buyer's Agent in 2025
Asimina Rodopoulos
HomeSmart Professionals
(401) 573-3519
3 in this area
47 Total Sales
-
Tim Silvia

Seller's Agent in 2024
Tim Silvia
RI Real Estate Services
(401) 474-1889
2 in this area
90 Total Sales
-
Tony Lanni

Seller's Agent in 2021
Tony Lanni
RE/MAX Preferred
(401) 263-5281
5 in this area
131 Total Sales
-
Christine Kershaw

Buyer's Agent in 2021
Christine Kershaw
Coldwell Banker Realty
(401) 559-1052
1 in this area
25 Total Sales
Map
Source: State-Wide MLS
MLS Number: 1367684
APN: SMIT-000045C-000000-000039
- 30 Karen Ann Dr
- 73 Orchard Meadows Dr
- 5 Fairway Dr
- 6 Limerock Rd
- 14 Meadow View Dr
- 193 Harris Rd
- 1 Victoria Dr
- 196 Stillwater Rd
- 10 Lantern Brook Dr
- 35 E Lantern Rd
- 18 Country Hill Ln
- 5 Stoneridge Rd
- 15 Higgins St Unit 107
- 15 Higgins St Unit 106
- 15 Higgins St Unit 123
- 97 Farnum Pike Unit 7
- 97 Farnum Pike Unit 1
- 18 Homestead Ave
- 26 Pheasant Run Unit A
- 47 Pheasant Run Unit A






