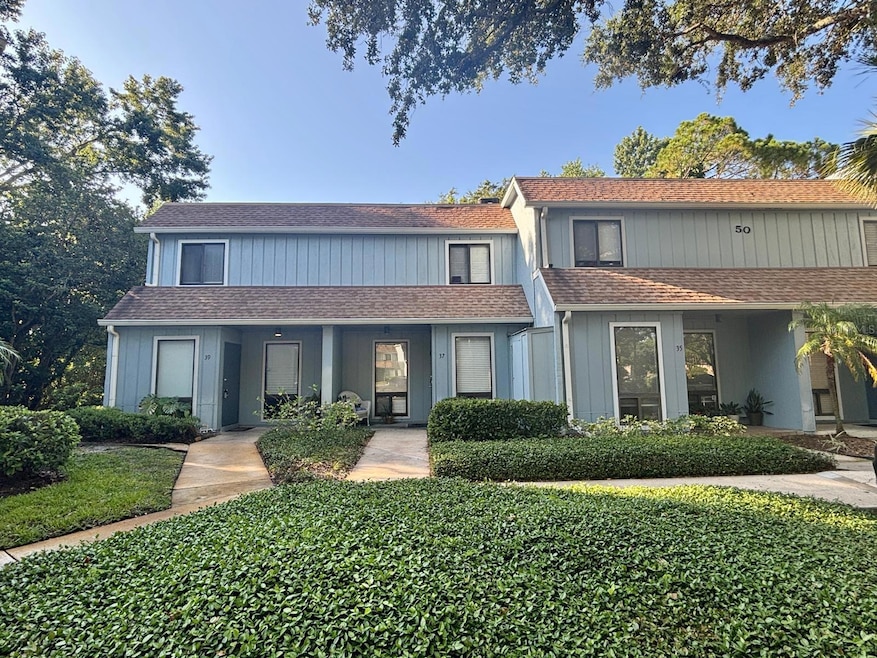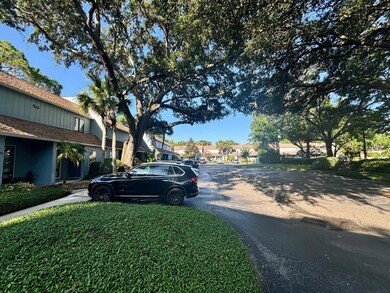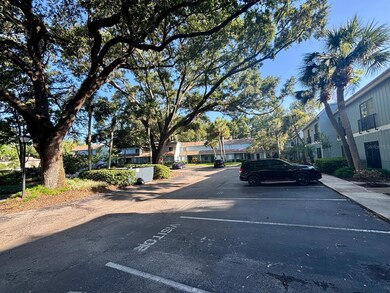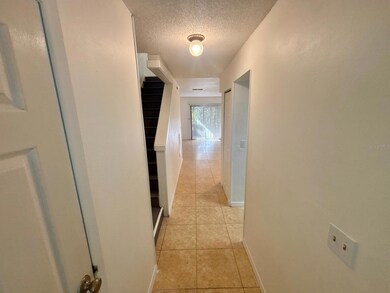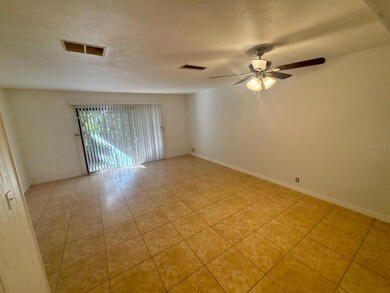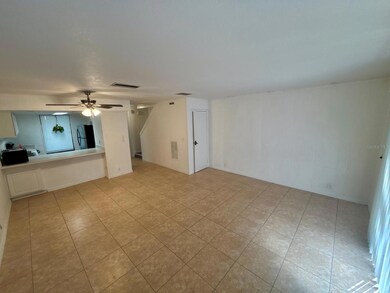50 Moree Loop Unit 39 Winter Springs, FL 32708
Highlands NeighborhoodHighlights
- Clubhouse
- Community Pool
- Screened Patio
- Highlands Elementary School Rated A-
- Tennis Courts
- Living Room
About This Home
Dreams Do Come True!! Live your best life in this rarely available end-unit condo located in the vibrant, nature-rich Highlands—one of Central Florida’s most sought-after recreational communities! This freshly painted 2-bedroom, 1.5-bathroom two-story home offers comfort, style, and convenience, featuring tile floors throughout, ceiling fans in every room, and in-unit laundry. Both bedrooms are privately located upstairs, while the screened-in patio offers a peaceful outdoor retreat with added privacy. You’ll love the assigned parking spot right outside your door and plenty of visitor parking for guests. The Highlands lifestyle is truly unmatched, offering resort-style amenities including a sparkling pool, tennis courts, scenic nature trails, and tranquil creekside walking paths surrounded by mature landscaping. Located just a short walk to Highlands Elementary and minutes from the Seminole County Environmental Center, UCF, Seminole State College, top-rated schools, beaches, and downtown Orlando. Whether you're seeking peace, adventure, or a bit of both—this is where nature and convenience come together. Dreams Do Come True... and this one is ready for you!
Listing Agent
INVESTOR'S REAL ESTATE LLC Brokerage Phone: 407-688-4355 License #3146720 Listed on: 06/25/2025
Condo Details
Home Type
- Condominium
Est. Annual Taxes
- $1,833
Year Built
- Built in 1977
Parking
- 1 Parking Garage Space
Interior Spaces
- 1,080 Sq Ft Home
- 2-Story Property
- Ceiling Fan
- Living Room
- Tile Flooring
Kitchen
- Range
- Dishwasher
Bedrooms and Bathrooms
- 2 Bedrooms
Laundry
- Laundry closet
- Dryer
- Washer
Additional Features
- Screened Patio
- Central Heating and Cooling System
Listing and Financial Details
- Residential Lease
- Property Available on 6/26/25
- The owner pays for grounds care
- 12-Month Minimum Lease Term
- $75 Application Fee
- Assessor Parcel Number 34-20-30-518-5000-0390
Community Details
Overview
- Property has a Home Owners Association
- Baytree HOA
- Bay Tree Sec 09 Subdivision
Amenities
- Clubhouse
Recreation
- Tennis Courts
- Community Playground
- Community Pool
- Park
Pet Policy
- No Pets Allowed
Map
Source: Stellar MLS
MLS Number: O6321519
APN: 34-20-30-518-5000-0390
- 40 Moree Loop Unit 11
- 10 Moree Loop Unit 1
- 426 Club Dr
- 424 Club Dr
- 316 Dornoch Ct
- 429 Sheoah Blvd Unit 3
- 429 Sheoah Blvd Unit 8
- 419 Sheoah Blvd Unit 27
- 503 Moree Loop
- 533 Moree Loop
- 466 Club Dr
- 411 Sheoah Blvd Unit 33
- 509 Osprey Ln
- 309 Kirkcaldy Dr
- 625 Nighthawk Cir
- 705 S Gretna Ct
- 678 Wishaw Ln
- 170 N Fairfax Ave
- 702 Glasgow Ct
- 701 Castlewood Dr
