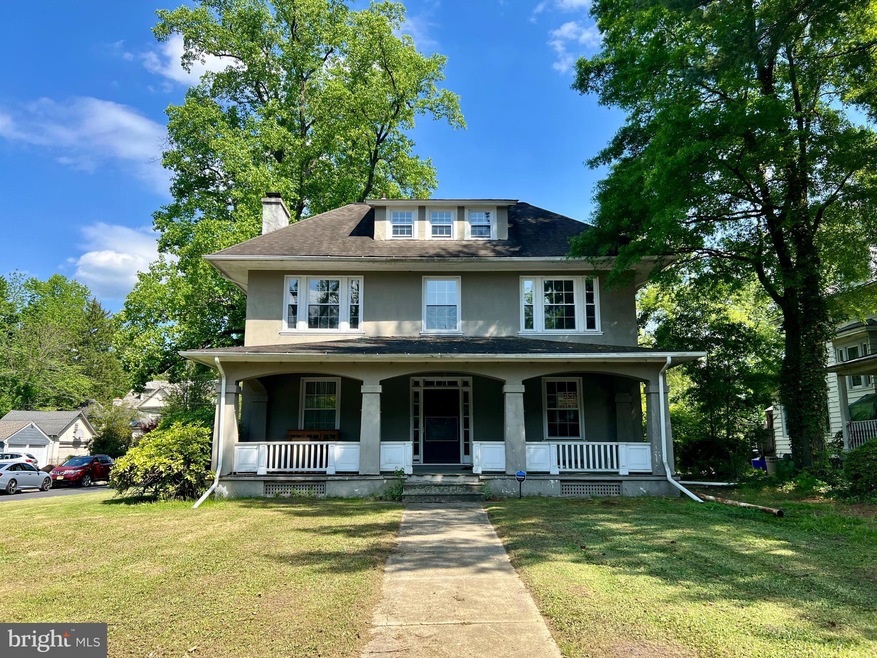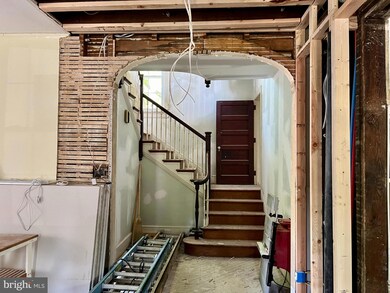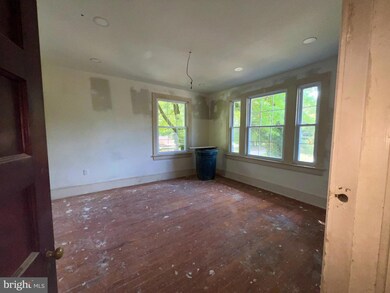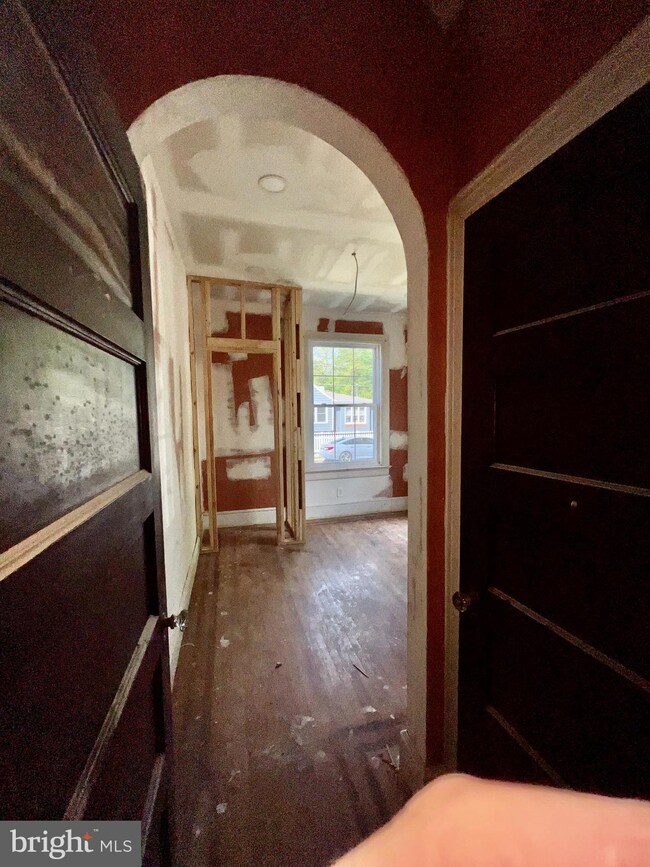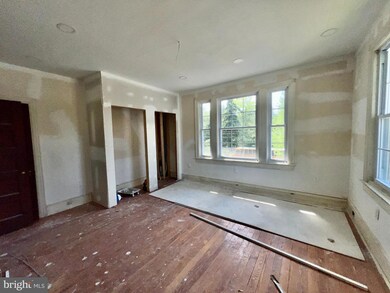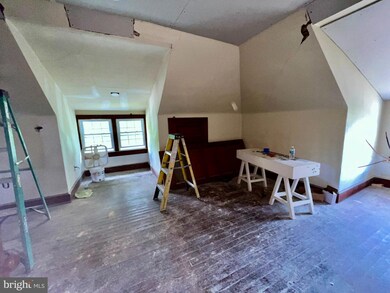
50 N Evergreen Ave Woodbury, NJ 08096
Highlights
- Federal Architecture
- Corner Lot
- Formal Dining Room
- Wood Flooring
- No HOA
- 3-minute walk to Hendrickson Park
About This Home
As of June 2025Attention investors, contractors, and anyone looking to complete the finishes in this home and make it their dream residence!
Located at 50 N. Evergreen, this stately and expansive 3,390 square-foot home features three floors of living space. The property boasts a large front porch, 5 bedrooms, and 3 (full) and 3 (1/2 half) bathrooms when completed (bedroom and bathrooms are based on alotted spaces in the home for those areas). Inside, you'll find a living room with a fireplace, a spacious dining room, and an eat-in kitchen.
The home is equipped with approximately 40 new double-hung vinyl replacement windows and over 50 LED lights. It also has a new central air conditioner, PVC pipes and Pex /tubing system. The gas heating, and roof are approximately nine years old. Additionally, there is a full basement and the home is situated on a spacious corner lot.
Don’t miss out on this incredible opportunity to create your perfect home!
Home Details
Home Type
- Single Family
Est. Annual Taxes
- $9,145
Year Built
- Built in 1900
Lot Details
- 0.29 Acre Lot
- Lot Dimensions are 70.00 x 180.00
- Corner Lot
- Property is zoned SINGLE FAMILY DWELLING
Parking
- Driveway
Home Design
- Federal Architecture
- Fixer Upper
- Hip Roof Shape
- Stone Foundation
- Stucco
Interior Spaces
- 3,390 Sq Ft Home
- Property has 3 Levels
- Recessed Lighting
- Replacement Windows
- Double Hung Windows
- Entrance Foyer
- Living Room
- Formal Dining Room
- Wood Flooring
- Unfinished Basement
- Laundry in Basement
- Eat-In Kitchen
Bedrooms and Bathrooms
- En-Suite Primary Bedroom
Outdoor Features
- Exterior Lighting
Utilities
- Forced Air Heating and Cooling System
- 200+ Amp Service
- Natural Gas Water Heater
Community Details
- No Home Owners Association
Listing and Financial Details
- Tax Lot 00001
- Assessor Parcel Number 22-00157-00001
Ownership History
Purchase Details
Home Financials for this Owner
Home Financials are based on the most recent Mortgage that was taken out on this home.Purchase Details
Home Financials for this Owner
Home Financials are based on the most recent Mortgage that was taken out on this home.Purchase Details
Home Financials for this Owner
Home Financials are based on the most recent Mortgage that was taken out on this home.Similar Homes in Woodbury, NJ
Home Values in the Area
Average Home Value in this Area
Purchase History
| Date | Type | Sale Price | Title Company |
|---|---|---|---|
| Deed | $620,000 | National Integrity | |
| Bargain Sale Deed | $280,000 | Old Republic National Title | |
| Deed | $200,000 | None Listed On Document |
Mortgage History
| Date | Status | Loan Amount | Loan Type |
|---|---|---|---|
| Open | $527,000 | New Conventional | |
| Closed | $527,000 | New Conventional | |
| Previous Owner | $250,000 | Construction |
Property History
| Date | Event | Price | Change | Sq Ft Price |
|---|---|---|---|---|
| 06/06/2025 06/06/25 | Sold | $620,000 | +1.8% | $183 / Sq Ft |
| 05/11/2025 05/11/25 | Pending | -- | -- | -- |
| 05/01/2025 05/01/25 | Price Changed | $609,000 | -3.2% | $180 / Sq Ft |
| 04/21/2025 04/21/25 | For Sale | $629,000 | 0.0% | $186 / Sq Ft |
| 04/15/2025 04/15/25 | Pending | -- | -- | -- |
| 03/13/2025 03/13/25 | For Sale | $629,000 | +124.6% | $186 / Sq Ft |
| 07/23/2024 07/23/24 | Sold | $280,000 | -8.2% | $83 / Sq Ft |
| 07/12/2024 07/12/24 | Pending | -- | -- | -- |
| 06/02/2024 06/02/24 | For Sale | $305,000 | -- | $90 / Sq Ft |
Tax History Compared to Growth
Tax History
| Year | Tax Paid | Tax Assessment Tax Assessment Total Assessment is a certain percentage of the fair market value that is determined by local assessors to be the total taxable value of land and additions on the property. | Land | Improvement |
|---|---|---|---|---|
| 2024 | $9,482 | $197,100 | $50,900 | $146,200 |
| 2023 | $9,145 | $197,100 | $50,900 | $146,200 |
| 2022 | $8,984 | $197,100 | $50,900 | $146,200 |
| 2021 | $7,579 | $197,100 | $50,900 | $146,200 |
| 2020 | $12,735 | $257,900 | $62,500 | $195,400 |
| 2019 | $12,307 | $257,900 | $62,500 | $195,400 |
| 2018 | $12,034 | $257,900 | $62,500 | $195,400 |
| 2017 | $11,830 | $257,900 | $62,500 | $195,400 |
| 2016 | $11,415 | $257,900 | $62,500 | $195,400 |
| 2015 | $11,224 | $257,900 | $62,500 | $195,400 |
| 2014 | $11,043 | $257,900 | $62,500 | $195,400 |
Agents Affiliated with this Home
-
Boruch 'Dovi' Brustowsky

Seller's Agent in 2025
Boruch 'Dovi' Brustowsky
EXP Realty, LLC
(908) 783-9333
2 in this area
25 Total Sales
-
Linda 'Chris' Mooney

Buyer's Agent in 2025
Linda 'Chris' Mooney
HomeSmart First Advantage Realty
(856) 296-5909
1 in this area
133 Total Sales
-
Barbara Mckale

Seller's Agent in 2024
Barbara Mckale
BHHS Fox & Roach
(609) 220-2711
3 in this area
101 Total Sales
Map
Source: Bright MLS
MLS Number: NJGL2041850
APN: 22-00157-0000-00001
