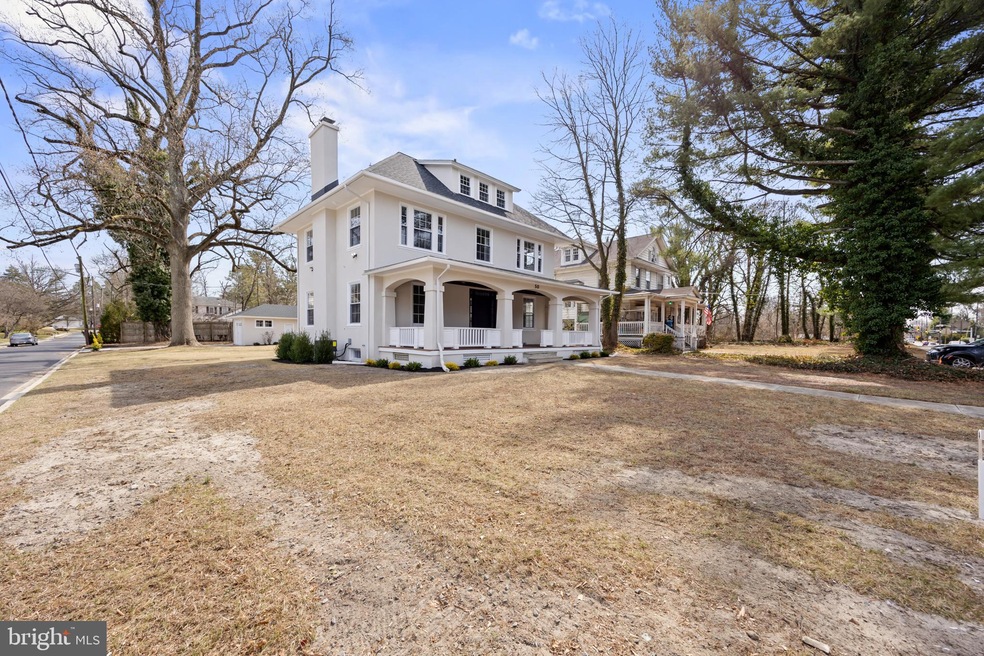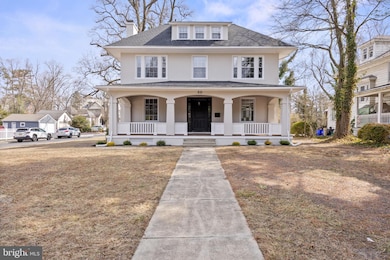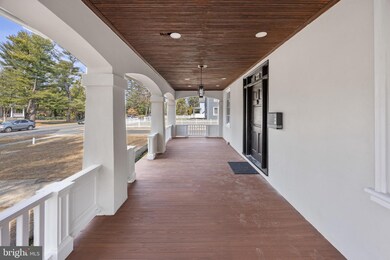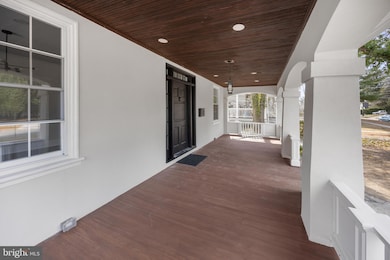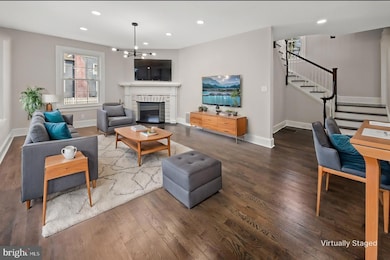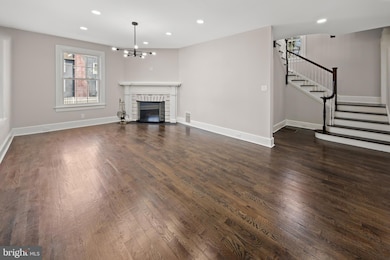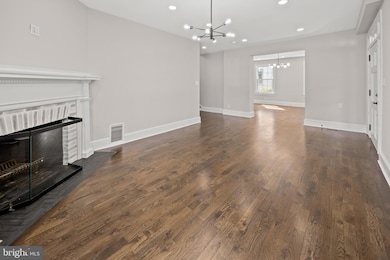
50 N Evergreen Ave Woodbury, NJ 08096
Highlights
- Federal Architecture
- 1 Fireplace
- Stainless Steel Appliances
- Wood Flooring
- No HOA
- 3-minute walk to Hendrickson Park
About This Home
As of June 2025Welcome to 50 N Evergreen Ave! A large estately renovated corner property featuring 4/5 bedrooms , 3 full and 3 half bathrooms.Upon entering the front door you will be greeted by a spacious living room centered by a wood burning fireplace. This flows nicely into the dining room and open kitchen adorned with new white shaker cabinetry, SS appliances, marble backsplash, and quartz countertops.The entire main level was updated with new hardwood flooring while preserving the original wood moulding and doors to maintain it's gloryious feel.Capping off the first level is a private tucked away office/fifth bedroom with a powder room.Making your way up to the second level, you will be wowed by the original stairwell, banister, and hardwood floors which accompany you up and throughout the upper levels.The second floor features a primary bedroom with an en-suite bathroom complete with a soaking tub, standup shower, and double vanity. The modern tile and fixtures will surely impress the most discerning eye.Down the hall there's a second full Jack and Jill bathroom opening up to the second spacious bedroom, and a third bedroom with it's own updated 1/2 bath.Completing the second floor is a stackable washer/dryer closet for added convenience.The top level has the fourth bedroom with another large full bathroom with a 6' shower, freestanding soaking tub, and double vanity with plenty of space. This level can be perfect as an owners floor, or guest quarters. This level has an independently zoned brand new HVAC system.This home offers plenty of added space and storage including a finished basement with luxury vinyl plank flooring, and an additional laundry hookup.Other updates include brand new windows and roof, recessed lighting throughout, a new AC unit for the lower level HVAC system, new gas hot water heater, an updated 200 amp service, and completely refinished exterior stucco.Adding to this all is a large covered front porch with plenty of lighting and a beautifully stained dark walnut ceiling.You can choose to relax in the front or rear lounging area off the back door.The large detached garage is perfect for the homeowner or hobbyist alike.CATCH THIS BEFORE IT'S GONE!One owner is a NJ licensed real estate agent.
Home Details
Home Type
- Single Family
Est. Annual Taxes
- $9,482
Year Built
- Built in 1900
Lot Details
- 0.29 Acre Lot
- Lot Dimensions are 70.00 x 180.00
- Property is zoned R01
Parking
- 2 Car Detached Garage
- Driveway
Home Design
- Federal Architecture
- Asphalt Roof
- Stucco
Interior Spaces
- 3,390 Sq Ft Home
- Property has 3 Levels
- 1 Fireplace
- Basement Fills Entire Space Under The House
- Stacked Electric Washer and Dryer
Kitchen
- Gas Oven or Range
- Built-In Range
- Built-In Microwave
- Dishwasher
- Stainless Steel Appliances
Flooring
- Wood
- Luxury Vinyl Plank Tile
Bedrooms and Bathrooms
- 4 Main Level Bedrooms
Accessible Home Design
- Doors with lever handles
Utilities
- 90% Forced Air Heating and Cooling System
- Humidifier
- Natural Gas Water Heater
Community Details
- No Home Owners Association
Listing and Financial Details
- Tax Lot 00001
- Assessor Parcel Number 22-00157-00001
Ownership History
Purchase Details
Home Financials for this Owner
Home Financials are based on the most recent Mortgage that was taken out on this home.Purchase Details
Home Financials for this Owner
Home Financials are based on the most recent Mortgage that was taken out on this home.Purchase Details
Home Financials for this Owner
Home Financials are based on the most recent Mortgage that was taken out on this home.Similar Homes in the area
Home Values in the Area
Average Home Value in this Area
Purchase History
| Date | Type | Sale Price | Title Company |
|---|---|---|---|
| Deed | $620,000 | National Integrity | |
| Bargain Sale Deed | $280,000 | Old Republic National Title | |
| Deed | $200,000 | None Listed On Document |
Mortgage History
| Date | Status | Loan Amount | Loan Type |
|---|---|---|---|
| Open | $527,000 | New Conventional | |
| Closed | $527,000 | New Conventional | |
| Previous Owner | $250,000 | Construction |
Property History
| Date | Event | Price | Change | Sq Ft Price |
|---|---|---|---|---|
| 06/06/2025 06/06/25 | Sold | $620,000 | +1.8% | $183 / Sq Ft |
| 05/11/2025 05/11/25 | Pending | -- | -- | -- |
| 05/01/2025 05/01/25 | Price Changed | $609,000 | -3.2% | $180 / Sq Ft |
| 04/21/2025 04/21/25 | For Sale | $629,000 | 0.0% | $186 / Sq Ft |
| 04/15/2025 04/15/25 | Pending | -- | -- | -- |
| 03/13/2025 03/13/25 | For Sale | $629,000 | +124.6% | $186 / Sq Ft |
| 07/23/2024 07/23/24 | Sold | $280,000 | -8.2% | $83 / Sq Ft |
| 07/12/2024 07/12/24 | Pending | -- | -- | -- |
| 06/02/2024 06/02/24 | For Sale | $305,000 | -- | $90 / Sq Ft |
Tax History Compared to Growth
Tax History
| Year | Tax Paid | Tax Assessment Tax Assessment Total Assessment is a certain percentage of the fair market value that is determined by local assessors to be the total taxable value of land and additions on the property. | Land | Improvement |
|---|---|---|---|---|
| 2024 | $9,482 | $197,100 | $50,900 | $146,200 |
| 2023 | $9,145 | $197,100 | $50,900 | $146,200 |
| 2022 | $8,984 | $197,100 | $50,900 | $146,200 |
| 2021 | $7,579 | $197,100 | $50,900 | $146,200 |
| 2020 | $12,735 | $257,900 | $62,500 | $195,400 |
| 2019 | $12,307 | $257,900 | $62,500 | $195,400 |
| 2018 | $12,034 | $257,900 | $62,500 | $195,400 |
| 2017 | $11,830 | $257,900 | $62,500 | $195,400 |
| 2016 | $11,415 | $257,900 | $62,500 | $195,400 |
| 2015 | $11,224 | $257,900 | $62,500 | $195,400 |
| 2014 | $11,043 | $257,900 | $62,500 | $195,400 |
Agents Affiliated with this Home
-
Boruch 'Dovi' Brustowsky

Seller's Agent in 2025
Boruch 'Dovi' Brustowsky
EXP Realty, LLC
(908) 783-9333
2 in this area
25 Total Sales
-
Linda 'Chris' Mooney

Buyer's Agent in 2025
Linda 'Chris' Mooney
HomeSmart First Advantage Realty
(856) 296-5909
1 in this area
133 Total Sales
-
Barbara Mckale

Seller's Agent in 2024
Barbara Mckale
BHHS Fox & Roach
(609) 220-2711
3 in this area
101 Total Sales
Map
Source: Bright MLS
MLS Number: NJGL2054092
APN: 22-00157-0000-00001
