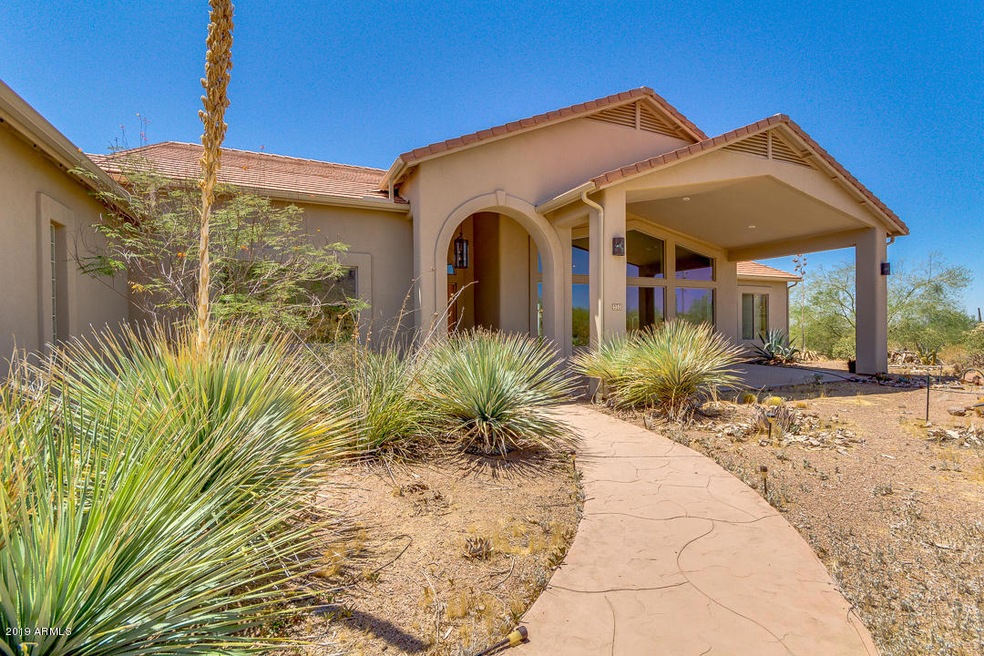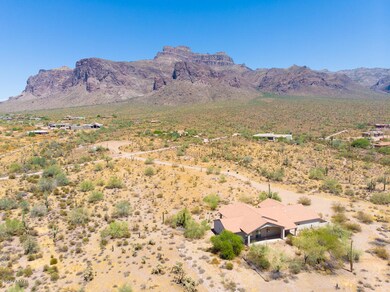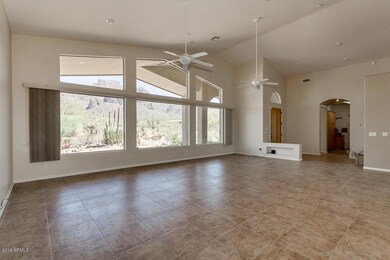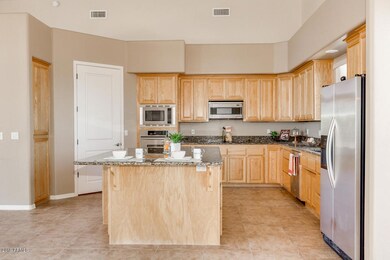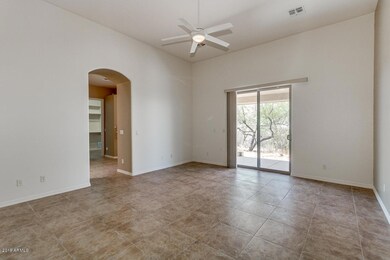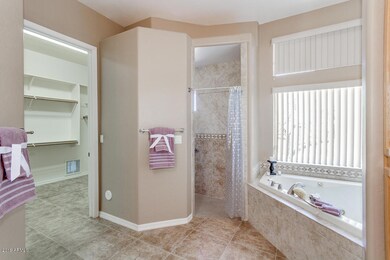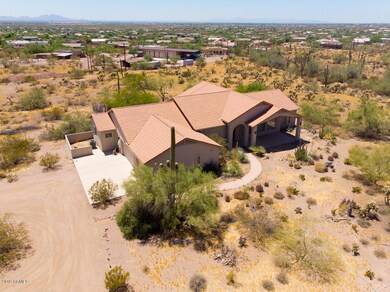
50 N Prospectors Rd Apache Junction, AZ 85119
Highlights
- 2.5 Acre Lot
- Vaulted Ceiling
- Hydromassage or Jetted Bathtub
- Mountain View
- Spanish Architecture
- Granite Countertops
About This Home
As of September 2020Your dream home awaits on 2.5 acres of raw Sonoran Desert at the base of the Superstition Mountains!!! Get away from the hustle and bustle of the city and bask in the beauty this one of a kind property has to offer. This 3200 sf home boasts WIDE OPEN spaces complete with LARGE picture windows in all the main living areas of the house giving you majestic MOUNTAIN VIEWS from the time the sun creeps over the rocky cliffs until it casts long shadows from the ancient saguaros in your front yard!! In addition you've got an OVERSIZED 3 CAR GARAGE with adjacent air-conditioned workshop, central vac, water softener, large master bath with jetted tub, HUGE WALK-IN CLOSET, shop sink and tons of storage in the laundry room, stainless appliances, granite & large kitchen island. Welcome Home!!!
Last Agent to Sell the Property
Queen Creek Real Estate License #BR578950000 Listed on: 08/16/2019
Co-Listed By
Karen Berg
United Brokers Group License #SA581636000
Home Details
Home Type
- Single Family
Est. Annual Taxes
- $5,276
Year Built
- Built in 2005
Lot Details
- 2.5 Acre Lot
- Private Streets
- Desert faces the front and back of the property
Parking
- 3 Car Direct Access Garage
- Side or Rear Entrance to Parking
- Circular Driveway
Home Design
- Spanish Architecture
- Wood Frame Construction
- Tile Roof
- Stucco
Interior Spaces
- 3,272 Sq Ft Home
- 1-Story Property
- Central Vacuum
- Vaulted Ceiling
- Double Pane Windows
- Tile Flooring
- Mountain Views
- Washer and Dryer Hookup
Kitchen
- Electric Cooktop
- Built-In Microwave
- Kitchen Island
- Granite Countertops
Bedrooms and Bathrooms
- 3 Bedrooms
- Primary Bathroom is a Full Bathroom
- 2 Bathrooms
- Dual Vanity Sinks in Primary Bathroom
- Hydromassage or Jetted Bathtub
- Bathtub With Separate Shower Stall
Schools
- Desert Vista Elementary School
- Cactus Canyon Junior High
- Apache Junction High School
Utilities
- Central Air
- Heating Available
- Septic Tank
Additional Features
- No Interior Steps
- Covered patio or porch
Community Details
- No Home Owners Association
- Association fees include no fees
- Built by custom
- S24 T1n R8e Subdivision
Listing and Financial Details
- Assessor Parcel Number 103-31-021
Ownership History
Purchase Details
Purchase Details
Home Financials for this Owner
Home Financials are based on the most recent Mortgage that was taken out on this home.Purchase Details
Home Financials for this Owner
Home Financials are based on the most recent Mortgage that was taken out on this home.Purchase Details
Home Financials for this Owner
Home Financials are based on the most recent Mortgage that was taken out on this home.Purchase Details
Purchase Details
Purchase Details
Similar Homes in Apache Junction, AZ
Home Values in the Area
Average Home Value in this Area
Purchase History
| Date | Type | Sale Price | Title Company |
|---|---|---|---|
| Interfamily Deed Transfer | -- | None Available | |
| Warranty Deed | $535,000 | Pioneer Title Agency Inc | |
| Interfamily Deed Transfer | -- | Lawyers Title Of Arizona Inc | |
| Warranty Deed | $550,000 | Pioneer Title Agency Inc | |
| Quit Claim Deed | -- | None Available | |
| Interfamily Deed Transfer | -- | None Available | |
| Cash Sale Deed | $85,000 | Ticor Title Agency Of Az Inc |
Mortgage History
| Date | Status | Loan Amount | Loan Type |
|---|---|---|---|
| Open | $280,000 | New Conventional | |
| Previous Owner | $510,000 | Unknown | |
| Previous Owner | $110,000 | Fannie Mae Freddie Mac | |
| Previous Owner | $280,000 | Unknown |
Property History
| Date | Event | Price | Change | Sq Ft Price |
|---|---|---|---|---|
| 09/15/2020 09/15/20 | Sold | $535,000 | +94.6% | $164 / Sq Ft |
| 08/01/2020 08/01/20 | Pending | -- | -- | -- |
| 07/15/2020 07/15/20 | For Sale | $274,900 | -50.0% | $84 / Sq Ft |
| 03/13/2020 03/13/20 | Sold | $550,000 | -2.7% | $168 / Sq Ft |
| 02/02/2020 02/02/20 | Pending | -- | -- | -- |
| 01/16/2020 01/16/20 | Price Changed | $565,000 | -1.7% | $173 / Sq Ft |
| 01/02/2020 01/02/20 | For Sale | $575,000 | 0.0% | $176 / Sq Ft |
| 12/20/2019 12/20/19 | Pending | -- | -- | -- |
| 10/12/2019 10/12/19 | Price Changed | $575,000 | -2.5% | $176 / Sq Ft |
| 10/10/2019 10/10/19 | Price Changed | $590,000 | -0.8% | $180 / Sq Ft |
| 09/26/2019 09/26/19 | Price Changed | $595,000 | -2.5% | $182 / Sq Ft |
| 08/29/2019 08/29/19 | Price Changed | $610,000 | -3.2% | $186 / Sq Ft |
| 08/16/2019 08/16/19 | For Sale | $630,000 | -- | $193 / Sq Ft |
Tax History Compared to Growth
Tax History
| Year | Tax Paid | Tax Assessment Tax Assessment Total Assessment is a certain percentage of the fair market value that is determined by local assessors to be the total taxable value of land and additions on the property. | Land | Improvement |
|---|---|---|---|---|
| 2025 | $6,676 | $87,688 | -- | -- |
| 2024 | $6,301 | $84,425 | -- | -- |
| 2023 | $6,572 | $69,554 | $0 | $0 |
| 2022 | $6,301 | $56,845 | $11,960 | $44,885 |
| 2021 | $6,418 | $51,305 | $0 | $0 |
| 2020 | $5,653 | $47,834 | $0 | $0 |
| 2019 | $5,398 | $44,107 | $0 | $0 |
| 2018 | $5,276 | $42,000 | $0 | $0 |
| 2017 | $5,121 | $45,609 | $0 | $0 |
| 2016 | $4,980 | $45,051 | $9,284 | $35,767 |
| 2014 | $4,716 | $30,907 | $7,757 | $23,151 |
Agents Affiliated with this Home
-

Seller's Agent in 2020
Tracy Snyder
Select Realty
(480) 329-1969
7 in this area
17 Total Sales
-

Seller's Agent in 2020
April Anderson
Queen Creek Real Estate
(480) 272-1977
2 in this area
222 Total Sales
-
K
Seller Co-Listing Agent in 2020
Karen Berg
United Brokers Group
-
A
Buyer's Agent in 2020
Alayna Lapre
West USA Realty
(480) 313-2813
3 in this area
22 Total Sales
Map
Source: Arizona Regional Multiple Listing Service (ARMLS)
MLS Number: 5966388
APN: 103-31-021
- 148 N La Barge Rd
- 5772 E 1st Ave
- 00000 N Geronimo Rd Unit Lot C 1.25 acre
- 95 S Val Vista Rd
- 75 N Val Vista Rd
- 5840 E Arroyo Lindo Unit 63
- 529 S Val Vista Rd
- 541 S Sun Rd Unit 2
- 573 S Sun Rd Unit 1
- 463 N Mountain View Rd
- E W Broadway Ave
- 5130 E Superstition Blvd
- 723 N Moon Rd
- 310 N Mountain View Rd
- 442 N Mountain View Rd
- 5271 E 10th Ave
- 6950 E Superstition View Dr
- 6711 E Quail Hideaway Ln Unit 55
- N Roadrunner Rd
- 0 S Roadrunner Rd Unit 6850461
