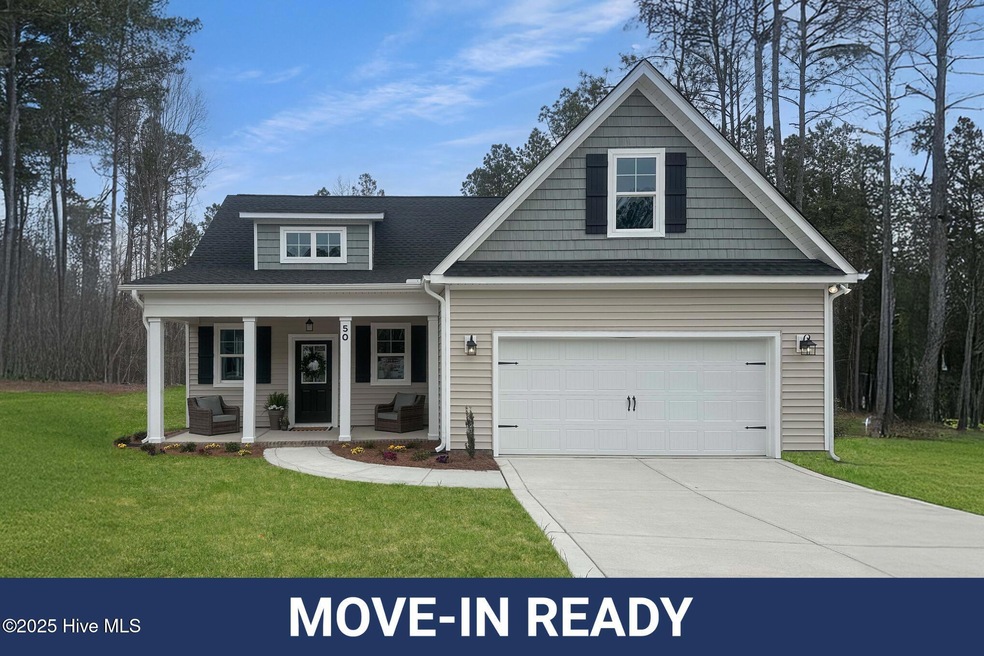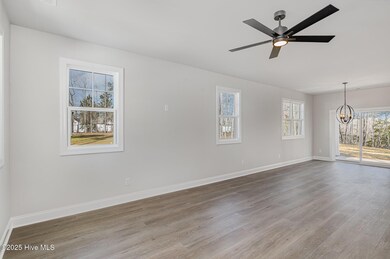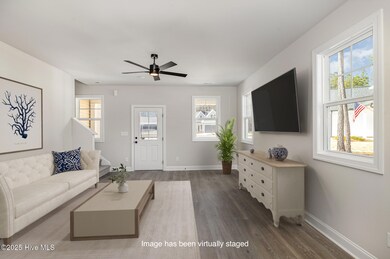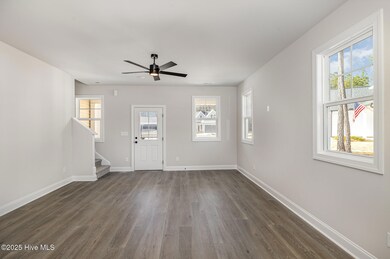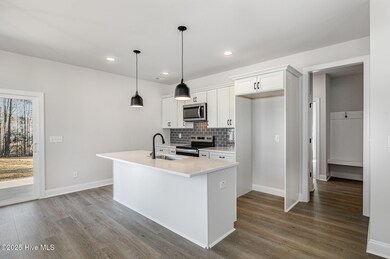
50 N Rowsham Place Smithfield, NC 27577
Boon Hill NeighborhoodHighlights
- Main Floor Primary Bedroom
- Mud Room
- Covered patio or porch
- Bonus Room
- Home Office
- 2 Car Attached Garage
About This Home
As of May 2025Beautiful 2 story home with owners suite down located in the new Avery Landing subdivision, convenient to Hwy70 and I95! Open floor plan that is both functional and stylish. The main level boasts a spacious living room, a kitchen w/granite countertop, SS appliances, & dining area that is perfect for entertaining. Owners' suite w/ dual vanity & w-in closet. Two addtl bedrooms and full bath upstairs. The home offers a finished bonus room. This space provides the perfect opportunity for an extra bedroom, home office, or even a game room. Other features include ample storage space, attached 2 car garage, and a laundry room. Craftsmanship is evident throughout the home with beautiful trim details, giving it a distinctive look and additionally, the WiFi thermostat adds modern convenience. Don't miss out! This one won't last long.
Last Agent to Sell the Property
EXP Realty LLC - C License #210961 Listed on: 11/06/2024

Co-Listed By
Jessica Tyler
Keller Williams Realty Platinum - Garner-Clayton License #318678
Home Details
Home Type
- Single Family
Est. Annual Taxes
- $446
Year Built
- Built in 2025
Lot Details
- 0.98 Acre Lot
- Level Lot
- Open Lot
HOA Fees
- $30 Monthly HOA Fees
Home Design
- Slab Foundation
- Wood Frame Construction
- Shingle Roof
- Vinyl Siding
- Stick Built Home
Interior Spaces
- 1,884 Sq Ft Home
- 2-Story Property
- Ceiling Fan
- Gas Log Fireplace
- Mud Room
- Combination Dining and Living Room
- Home Office
- Bonus Room
- Scuttle Attic Hole
- Fire and Smoke Detector
- Laundry Room
Kitchen
- Stove
- Built-In Microwave
- Dishwasher
- Kitchen Island
Flooring
- Carpet
- Laminate
- Tile
- Vinyl Plank
Bedrooms and Bathrooms
- 3 Bedrooms
- Primary Bedroom on Main
- Walk-In Closet
- Walk-in Shower
Parking
- 2 Car Attached Garage
- Front Facing Garage
- Garage Door Opener
- Driveway
Outdoor Features
- Covered patio or porch
Schools
- Princeton Elementary And Middle School
- Princeton High School
Utilities
- Heat Pump System
- Electric Water Heater
- On Site Septic
- Septic Tank
Community Details
- Master Insurance
- Signature Mgt Association, Phone Number (919) 333-3567
- Avery Landing Subdivision
- Maintained Community
Listing and Financial Details
- Tax Lot 16
- Assessor Parcel Number 04n12197n
Ownership History
Purchase Details
Home Financials for this Owner
Home Financials are based on the most recent Mortgage that was taken out on this home.Similar Homes in Smithfield, NC
Home Values in the Area
Average Home Value in this Area
Purchase History
| Date | Type | Sale Price | Title Company |
|---|---|---|---|
| Warranty Deed | $360,000 | None Listed On Document |
Mortgage History
| Date | Status | Loan Amount | Loan Type |
|---|---|---|---|
| Open | $323,910 | New Conventional |
Property History
| Date | Event | Price | Change | Sq Ft Price |
|---|---|---|---|---|
| 05/09/2025 05/09/25 | Sold | $359,900 | 0.0% | $191 / Sq Ft |
| 03/26/2025 03/26/25 | Pending | -- | -- | -- |
| 03/05/2025 03/05/25 | Price Changed | $359,900 | -1.3% | $191 / Sq Ft |
| 02/26/2025 02/26/25 | Price Changed | $364,500 | -0.1% | $193 / Sq Ft |
| 02/05/2025 02/05/25 | Price Changed | $364,800 | 0.0% | $194 / Sq Ft |
| 11/06/2024 11/06/24 | For Sale | $364,900 | -- | $194 / Sq Ft |
Tax History Compared to Growth
Tax History
| Year | Tax Paid | Tax Assessment Tax Assessment Total Assessment is a certain percentage of the fair market value that is determined by local assessors to be the total taxable value of land and additions on the property. | Land | Improvement |
|---|---|---|---|---|
| 2024 | $446 | $55,000 | $55,000 | $0 |
Agents Affiliated with this Home
-
Tammy Register

Seller's Agent in 2025
Tammy Register
EXP Realty LLC - C
(919) 585-1568
117 in this area
1,006 Total Sales
-
J
Seller Co-Listing Agent in 2025
Jessica Tyler
Keller Williams Realty Platinum - Garner-Clayton
Map
Source: Hive MLS
MLS Number: 100474672
APN: 04N12197N
- 39 N Rowsham Place
- 122 Wilderness Trail
- 18 S Rowsham Place
- 0 Stevens Chapel Rd Unit 100512039
- 0 Stevens Chapel Rd Unit 10101334
- 199 Lotus Ave
- 167 Lotus Ave
- 231 Lotus Ave
- 253 Lotus Ave
- 80 Lotus Ave
- 98 Lotus Ave
- 116 Lotus Ave
- 138 Lotus Ave
- 170 Lotus Ave
- 194 Lotus Ave
- 218 Lotus Ave
- 2886 Steven's Chapel Rd
- 00 New King Rd
- 32 Goldeneye Ln
- 17 Stardust Ln
