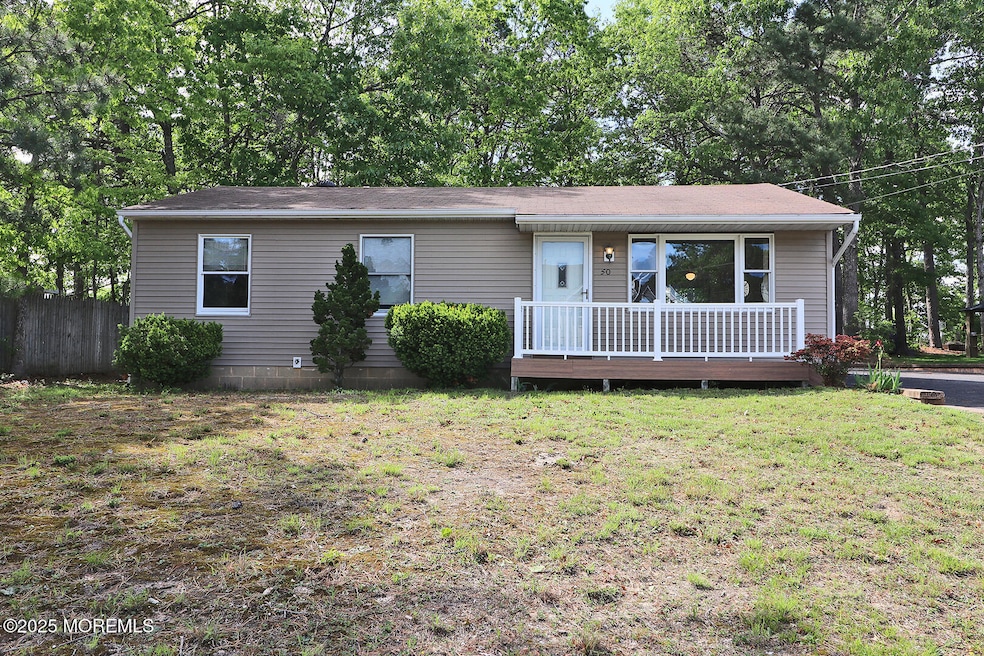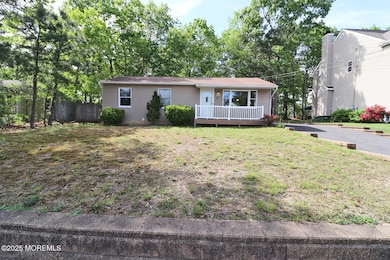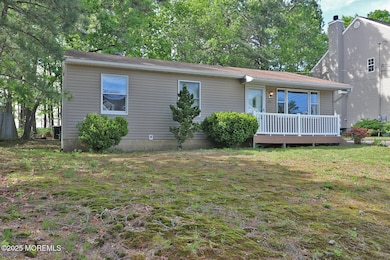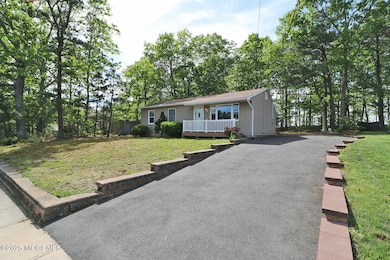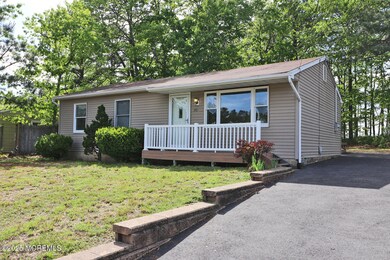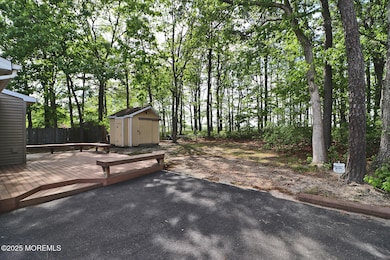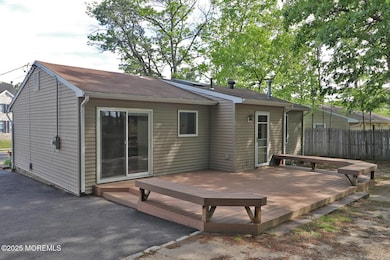
50 Nautilus Dr Barnegat, NJ 08005
Barnegat Township NeighborhoodEstimated payment $2,249/month
Highlights
- Deck
- No HOA
- Air Conditioning
- Attic
- Eat-In Kitchen
- Shed
About This Home
Welcome to this clean and comfortable ranch-style home, offering an excellent opportunity for those looking to make a smart investment. Set on a generous lot, this home features gas heat and a practical layout that's easy to maintain. While it could benefit from some gentle updates, it's move-in ready and full of potential. Whether you're a first-time buyer, downsizing, or looking for a weekend escape, this affordable property is a great place to start. With its solid bones and inviting feel, it's easy to imagine the possibilities here.
Home Details
Home Type
- Single Family
Est. Annual Taxes
- $4,150
Year Built
- Built in 1977
Lot Details
- 0.31 Acre Lot
- Lot Dimensions are 75 x 188
Home Design
- Shingle Roof
- Vinyl Siding
Interior Spaces
- 1,044 Sq Ft Home
- 1-Story Property
- Ceiling Fan
- Sliding Doors
- Combination Kitchen and Dining Room
- Crawl Space
- Attic
Kitchen
- Eat-In Kitchen
- Stove
- Microwave
Flooring
- Wall to Wall Carpet
- Linoleum
- Ceramic Tile
- Vinyl
Bedrooms and Bathrooms
- 3 Bedrooms
- 1 Full Bathroom
Laundry
- Dryer
- Washer
Parking
- No Garage
- Driveway
- Paved Parking
- Off-Street Parking
Outdoor Features
- Deck
- Shed
Schools
- Russ Brackman Middle School
Utilities
- Air Conditioning
- Multiple cooling system units
- Heating System Uses Natural Gas
- Baseboard Heating
- Hot Water Heating System
- Electric Water Heater
Community Details
- No Home Owners Association
- Barnegat Subdivision
Listing and Financial Details
- Assessor Parcel Number 01-00092-88-00014
Map
Home Values in the Area
Average Home Value in this Area
Tax History
| Year | Tax Paid | Tax Assessment Tax Assessment Total Assessment is a certain percentage of the fair market value that is determined by local assessors to be the total taxable value of land and additions on the property. | Land | Improvement |
|---|---|---|---|---|
| 2024 | $4,058 | $139,400 | $74,600 | $64,800 |
| 2023 | $3,927 | $139,400 | $74,600 | $64,800 |
| 2022 | $3,927 | $139,400 | $74,600 | $64,800 |
| 2021 | $3,906 | $139,400 | $74,600 | $64,800 |
| 2020 | $3,891 | $139,400 | $74,600 | $64,800 |
| 2019 | $3,834 | $139,400 | $74,600 | $64,800 |
| 2018 | $3,804 | $139,400 | $74,600 | $64,800 |
| 2017 | $3,742 | $139,400 | $74,600 | $64,800 |
| 2016 | $3,665 | $139,400 | $74,600 | $64,800 |
| 2015 | $3,549 | $139,400 | $74,600 | $64,800 |
| 2014 | $3,459 | $139,400 | $74,600 | $64,800 |
Property History
| Date | Event | Price | Change | Sq Ft Price |
|---|---|---|---|---|
| 05/22/2025 05/22/25 | For Sale | $339,900 | -- | $326 / Sq Ft |
Purchase History
| Date | Type | Sale Price | Title Company |
|---|---|---|---|
| Deed | $83,000 | -- |
Similar Homes in Barnegat, NJ
Source: MOREMLS (Monmouth Ocean Regional REALTORS®)
MLS Number: 22515109
APN: 01-00092-88-00014
- 31 Nautilus Dr
- 33 Savannah Dr
- 750 Lighthouse Dr Unit 1106
- 750 Lighthouse Dr Unit 2206
- 750 Lighthouse Dr Unit 2106
- 750 Lighthouse Dr Unit 1112
- 750 Lighthouse Dr Unit 2211
- 750 Lighthouse Dr Unit 1103
- 750 Lighthouse Dr Unit 1205
- 750 Lighthouse Dr Unit 1306
- 750 Lighthouse Dr Unit 1109
- 750 Lighthouse Dr Unit 2111
- 750 Lighthouse Dr Unit 1206
- 750 Lighthouse Dr Unit 1301
- 750 Lighthouse Dr Unit 1104
- 750 Lighthouse Dr Unit 1208
- 750 Lighthouse Dr Unit 1107
- 750 Lighthouse Dr Unit 1308
- 750 Lighthouse Dr Unit 1110
- 750 Lighthouse Dr Unit 1305
