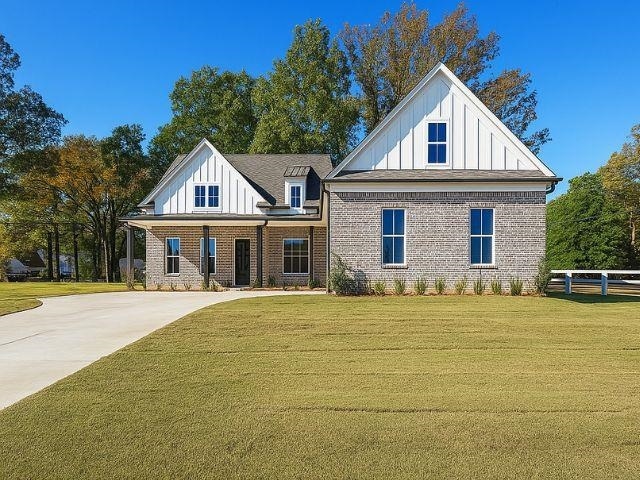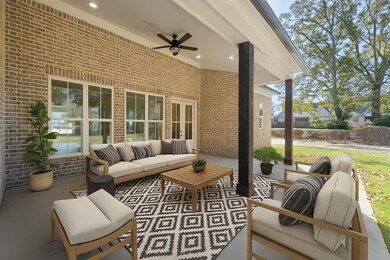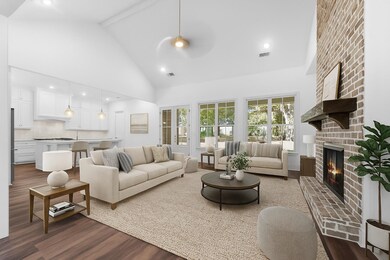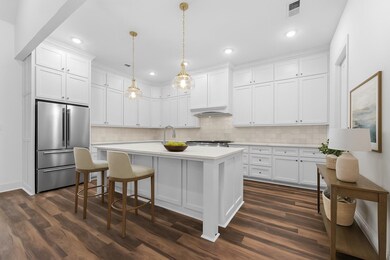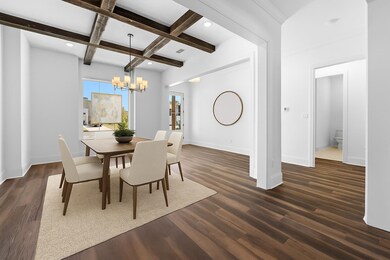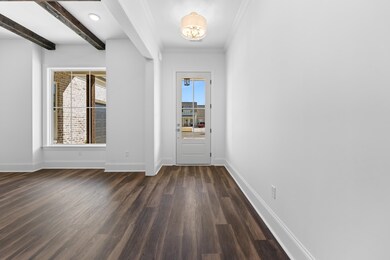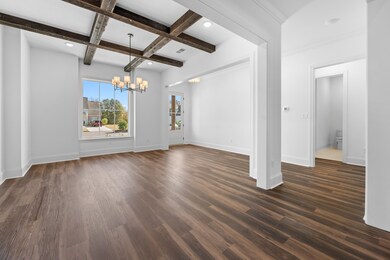50 Nebhut Ln Rossville, TN 38066
Estimated payment $3,720/month
Highlights
- New Construction
- Landscaped Professionally
- Traditional Architecture
- Updated Kitchen
- Vaulted Ceiling
- Wood Flooring
About This Home
OPEN HOUSE NOV. 15 FROM 11AM-12PM & NOV. 16 FROM 11AM-1PM! Beautiful brand-NEW home in Rossville! This stunning 4BR (3 down) or 3BR + bonus offers an open floor plan, smooth ceilings, quartz counters & gleaming hardwood floors. Guests will love the gracious entry leading to the warm, inviting great room featuring a vaulted ceiling, tons of windows & a floor-to-ceiling brick fireplace framed by built-ins. The gourmet kitchen shines with pristine white cabinetry, quartz counters, gas range, tile backsplash, breakfast bar, large pantry & high-end stainless appliances. Host special meals in the elegant dining room with chandelier & wood-beamed ceiling. The romantic primary suite down has a coffered ceiling, huge walk-in closet & spa bath with double vanities, soaking tub & walk-in shower. Bonus room up makes a perfect playroom, media room or 4th bedroom. Mud room, 2-car garage, covered patio with fan & charming front porch ideal for sweet-tea evenings. Make this beautiful new home yours!
Open House Schedule
-
Sunday, November 16, 202511:00 am to 1:00 pm11/16/2025 11:00:00 AM +00:0011/16/2025 1:00:00 PM +00:00OPEN HOUSE NOV. 15 FROM 11AM-12PM & NOV. 16 FROM 11AM-1PM! Beautiful brand-NEW home in Rossville! This stunning 4BR (3 down) or 3BR + bonus offers an open floor plan, smooth ceilings, quartz counters & gleaming hardwood floors. Guests will love the gracious entry leading to the warm, inviting great room featuring a vaulted ceiling, tons of windows & a floor-to-ceiling brick fireplace framed by built-ins. The gourmet kitchen shines with pristine white cabinetry, quartz counters, gas range, tile backsplash, breakfast bar, large pantry & high-end stainless appliances. Host special meals in the elegant dining room with chandelier & wood-beamed ceiling. The romantic primary suite down has a coffered ceiling, huge walk-in closet & spa bath with double vanities, soaking tub & walk-in shower. Bonus room up makes a perfect playroom, media room or 4th bedroom. Mud room, 2-car garage, covered patio with fan & charming front porch ideal for sweet-tea evenings. Make this beautiful new home yours!Add to Calendar
Home Details
Home Type
- Single Family
Year Built
- Built in 2025 | New Construction
Lot Details
- Landscaped Professionally
- Level Lot
HOA Fees
- $83 Monthly HOA Fees
Home Design
- Traditional Architecture
- Slab Foundation
- Composition Shingle Roof
Interior Spaces
- 3,033 Sq Ft Home
- 2-Story Property
- Smooth Ceilings
- Vaulted Ceiling
- Ceiling Fan
- Fireplace With Gas Starter
- Window Treatments
- Mud Room
- Entrance Foyer
- Great Room
- Breakfast Room
- Dining Room
- Den with Fireplace
- Bonus Room
- Attic Access Panel
Kitchen
- Updated Kitchen
- Eat-In Kitchen
- Breakfast Bar
- Self-Cleaning Oven
- Gas Cooktop
- Dishwasher
- Kitchen Island
- Disposal
Flooring
- Wood
- Partially Carpeted
- Tile
Bedrooms and Bathrooms
- 4 Bedrooms | 3 Main Level Bedrooms
- Primary Bedroom on Main
- Split Bedroom Floorplan
- En-Suite Bathroom
- Walk-In Closet
- Remodeled Bathroom
- 3 Full Bathrooms
- Dual Vanity Sinks in Primary Bathroom
- Whirlpool Bathtub
- Bathtub With Separate Shower Stall
Laundry
- Laundry Room
- Washer and Dryer Hookup
Parking
- 2 Car Garage
- Side Facing Garage
- Garage Door Opener
- Driveway
Outdoor Features
- Covered Patio or Porch
Utilities
- Central Heating and Cooling System
- Vented Exhaust Fan
- 220 Volts
- Gas Water Heater
Community Details
- Rossville Reserve Subdivision
- Mandatory home owners association
Listing and Financial Details
- Assessor Parcel Number 181B G00100
Map
Home Values in the Area
Average Home Value in this Area
Property History
| Date | Event | Price | List to Sale | Price per Sq Ft | Prior Sale |
|---|---|---|---|---|---|
| 11/14/2025 11/14/25 | For Sale | $580,000 | +510.5% | $191 / Sq Ft | |
| 04/07/2025 04/07/25 | Sold | $95,000 | 0.0% | -- | View Prior Sale |
| 04/07/2025 04/07/25 | Pending | -- | -- | -- | |
| 10/20/2024 10/20/24 | For Sale | $95,000 | -- | -- |
Source: Memphis Area Association of REALTORS®
MLS Number: 10209798
- 145 Saunders Creek Cir
- 165 Saunders Creek Cir
- 50 Saunders Creek Dr
- 70 Independence Ln
- 65 Magnolia Ridge Dr
- 50 Cotton Leaf Cove
- 140 Magnolia Ridge Dr
- 80 Hunters Ln
- 275 Freedom Ln
- 160 Lafayette Crossing Dr
- 415 Valley Forge Ln
- 455 Saunders Creek Cir
- Leland Plan at Rossville - Lafayette Station
- Collins Plan at Rossville - Lafayette Station
- Duncan Plan at Rossville - Lafayette Station
- Verona Plan at Rossville - Lafayette Station
- Lambert Plan at Rossville - Lafayette Station
- Clarksdale Plan at Rossville - Lafayette Station
- Marion Plan at Rossville - Lafayette Station
- Laurel Plan at Rossville - Lafayette Station
- 25 Grove Blvd
- 760 Gable Ln
- 531 Laurel Park Dr
- 512 Mount Ivy Dr
- 292 E Valleywood Dr Unit 292 e
- 186 E South St Unit 1
- 288 S Center St
- 325 S Center St Unit 40
- 325 S Center St
- 115 Dannon Springs Dr
- 151 Clifton Place
- 850 Cold Creek Cove
- 109 W Pecan Valley St
- 300 Center Springs Place
- 1314 Rain Lake Ln E
- 298 W Poplar Ave
- 160 Cottonwood Dr
- 1077 Cotton Row Cove
- 1250 Sugar Ln
- 635 Sycamore Rd
