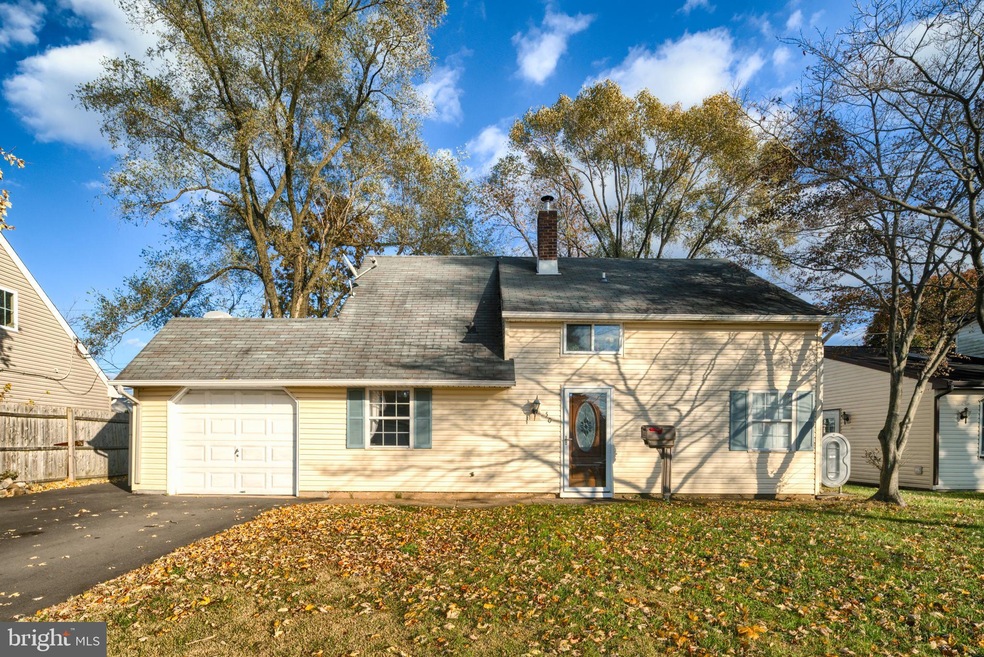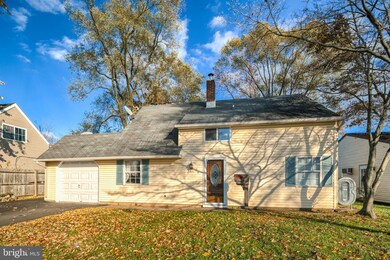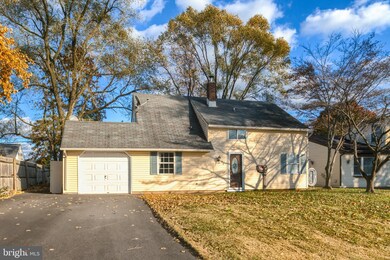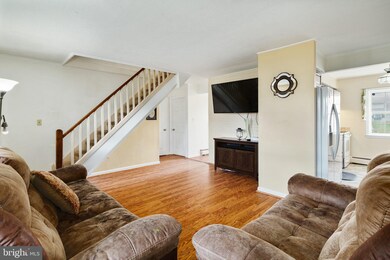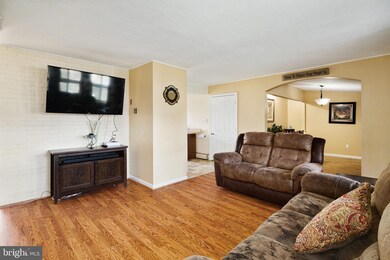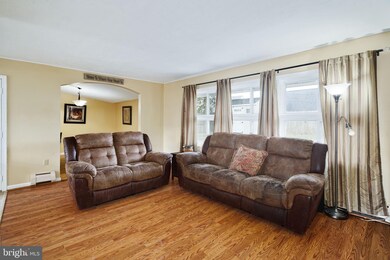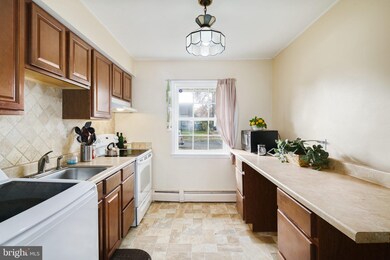
50 Nettletree Ln Levittown, PA 19054
North Park NeighborhoodHighlights
- Cape Cod Architecture
- No HOA
- Hot Water Baseboard Heater
- William Penn Middle School Rated A-
About This Home
As of January 2022Welcome to 50 Nettletree Lane move right in to this wonderful four bedroom 1.5 bath home in Desirable Pennsbury School District. Upon entering this you will find a spacious living room with laminate flooring that is open to the , formal dining room addition with hardwood flooring. The kitchen boasts ample cabinet and countertop space and has and exit to the partial garage storage area. To complete the first level of this home you will find two nice sized bedrooms and the full bath. The second level of this home has two large bedrooms with nice sized closets and the half bath with storage closet. The yard is fenced with newer storage shed, replacement windows, an above ground oil tank and LOW Taxes! This amazing home is also convenient to all major roadways, restaurants and shopping areas.
Last Agent to Sell the Property
Keller Williams Real Estate-Langhorne Listed on: 11/27/2021

Home Details
Home Type
- Single Family
Est. Annual Taxes
- $3,142
Year Built
- Built in 1953
Lot Details
- 6,000 Sq Ft Lot
- Lot Dimensions are 60.00 x 100.00
- Property is zoned NCR
Parking
- Driveway
Home Design
- Cape Cod Architecture
- Slab Foundation
- Frame Construction
Interior Spaces
- 1,368 Sq Ft Home
- Property has 1.5 Levels
Bedrooms and Bathrooms
Utilities
- Cooling System Mounted In Outer Wall Opening
- Heating System Uses Oil
- Hot Water Baseboard Heater
Community Details
- No Home Owners Association
- North Park Subdivision
Listing and Financial Details
- Tax Lot 140
- Assessor Parcel Number 13-027-140
Ownership History
Purchase Details
Home Financials for this Owner
Home Financials are based on the most recent Mortgage that was taken out on this home.Purchase Details
Home Financials for this Owner
Home Financials are based on the most recent Mortgage that was taken out on this home.Purchase Details
Home Financials for this Owner
Home Financials are based on the most recent Mortgage that was taken out on this home.Purchase Details
Similar Homes in Levittown, PA
Home Values in the Area
Average Home Value in this Area
Purchase History
| Date | Type | Sale Price | Title Company |
|---|---|---|---|
| Deed | $300,000 | Bucks County Abstract Services | |
| Deed | $230,000 | None Available | |
| Deed | $228,500 | Lawyers Title Insurance Corp | |
| Interfamily Deed Transfer | -- | -- |
Mortgage History
| Date | Status | Loan Amount | Loan Type |
|---|---|---|---|
| Open | $285,000 | New Conventional | |
| Previous Owner | $225,834 | Commercial | |
| Previous Owner | $219,648 | FHA | |
| Previous Owner | $230,870 | FHA | |
| Previous Owner | $45,700 | Stand Alone Second | |
| Previous Owner | $182,800 | Purchase Money Mortgage | |
| Previous Owner | $4,000 | Credit Line Revolving |
Property History
| Date | Event | Price | Change | Sq Ft Price |
|---|---|---|---|---|
| 01/28/2022 01/28/22 | Sold | $300,000 | 0.0% | $219 / Sq Ft |
| 12/07/2021 12/07/21 | Pending | -- | -- | -- |
| 11/27/2021 11/27/21 | For Sale | $299,900 | +30.4% | $219 / Sq Ft |
| 06/23/2017 06/23/17 | Sold | $230,000 | +2.3% | $170 / Sq Ft |
| 04/18/2017 04/18/17 | Pending | -- | -- | -- |
| 04/17/2017 04/17/17 | For Sale | $224,900 | -- | $167 / Sq Ft |
Tax History Compared to Growth
Tax History
| Year | Tax Paid | Tax Assessment Tax Assessment Total Assessment is a certain percentage of the fair market value that is determined by local assessors to be the total taxable value of land and additions on the property. | Land | Improvement |
|---|---|---|---|---|
| 2024 | $3,385 | $15,200 | $3,960 | $11,240 |
| 2023 | $3,243 | $15,200 | $3,960 | $11,240 |
| 2022 | $3,142 | $15,200 | $3,960 | $11,240 |
| 2021 | $3,082 | $15,200 | $3,960 | $11,240 |
| 2020 | $3,082 | $15,200 | $3,960 | $11,240 |
| 2019 | $3,028 | $15,200 | $3,960 | $11,240 |
| 2018 | $2,990 | $15,200 | $3,960 | $11,240 |
| 2017 | $2,915 | $15,200 | $3,960 | $11,240 |
| 2016 | $2,915 | $15,200 | $3,960 | $11,240 |
| 2015 | $2,795 | $15,200 | $3,960 | $11,240 |
| 2014 | $2,795 | $15,200 | $3,960 | $11,240 |
Agents Affiliated with this Home
-
Santina Mannino

Seller's Agent in 2022
Santina Mannino
Keller Williams Real Estate-Langhorne
(215) 834-0306
1 in this area
62 Total Sales
-
Stacy Allen

Buyer's Agent in 2022
Stacy Allen
Keller Williams Real Estate-Langhorne
(267) 205-7524
1 in this area
43 Total Sales
-
Joanne Schaffer

Seller's Agent in 2017
Joanne Schaffer
Opus Elite Real Estate
(267) 446-9930
1 in this area
62 Total Sales
-
Bob Ramagli

Seller Co-Listing Agent in 2017
Bob Ramagli
Opus Elite Real Estate
(215) 915-1997
2 in this area
82 Total Sales
Map
Source: Bright MLS
MLS Number: PABU2012222
APN: 13-027-140
- 61 Northcourt Ln
- 50 Nature Ln
- 95 Elderberry Dr
- 18 Newberry Ln
- 112 Everturn Ln
- 31 Easter Ln
- 120 Northturn Ln
- 30 Thimbleberry Ln
- 63 Buttonwood Ln
- 61 Thornyapple Ln
- 2 Edgewood Ln
- 273 Pinewood Dr
- 39 Village Ln
- 24 Mountain Ln
- 27 Crabtree Dr
- 1 Mimosa Ln
- 79 Viewpoint Ln
- 319 Holly Dr
- 3045 Chandler Dr S
- 36 Taylor Dr
