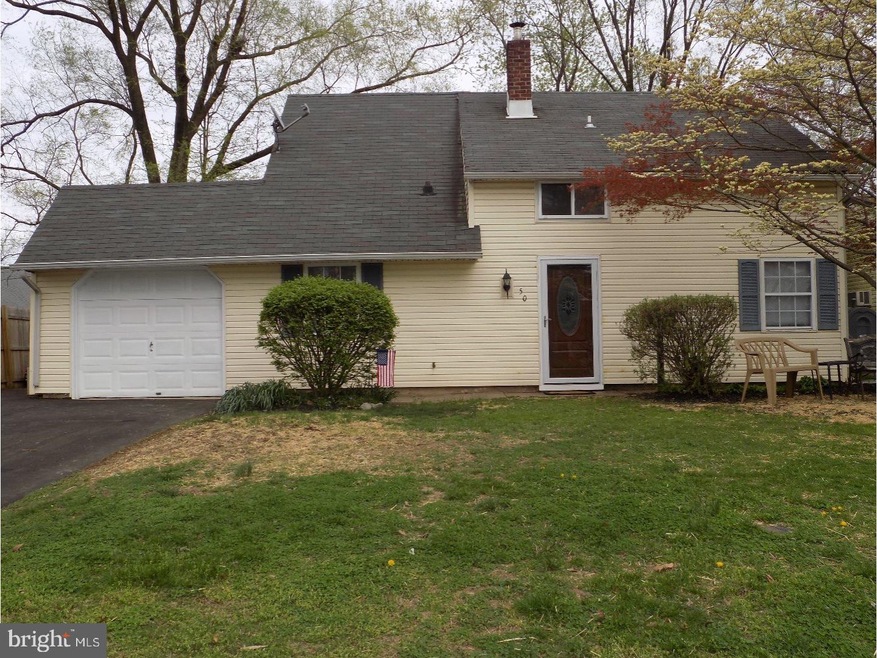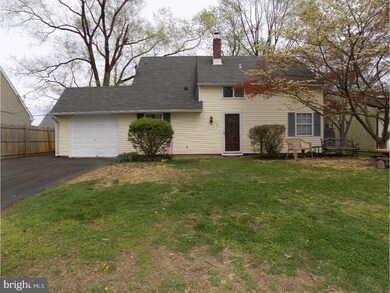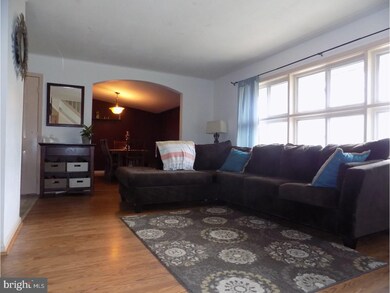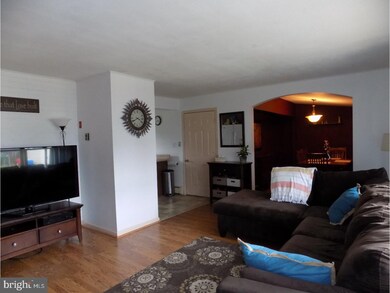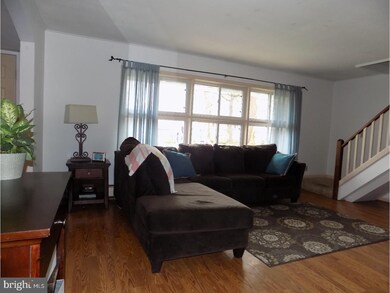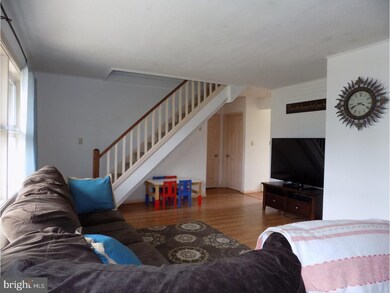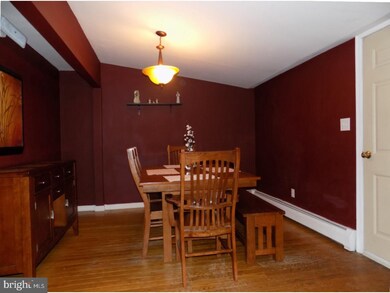
50 Nettletree Ln Levittown, PA 19054
North Park NeighborhoodHighlights
- Cape Cod Architecture
- Wood Flooring
- Patio
- William Penn Middle School Rated A-
- No HOA
- Living Room
About This Home
As of January 2022Move right in to this wonderful four bedroom home in Pennsbury School District. Upon entering this lovely home you will discover a spacious living room with laminate flooring that is open to the beautiful, formal dining room addition with hardwood flooring. The kitchen boasts ample cabinet and countertop space and has and exit to the partial garage storage area. To complete the first level of this home you will find two nice sized bedrooms and the full bath. Continue to the second level of this home and discover two large bedrooms with nice sized closets and the half bath with storage closet. Additional amenities of this home are the fully fenced rear yard with newer storage shed, replacement windows, a roof that has been on for 10 years, an above ground oil tank and LOW Taxes! This amazing home is also convenient to all major roadways, restaurants and shopping areas.
Last Agent to Sell the Property
Opus Elite Real Estate License #RS178763L Listed on: 04/17/2017
Home Details
Home Type
- Single Family
Est. Annual Taxes
- $2,915
Year Built
- Built in 1953
Lot Details
- 6,000 Sq Ft Lot
- Lot Dimensions are 60x100
- Back and Front Yard
- Property is in good condition
- Property is zoned NCR
Parking
- 3 Open Parking Spaces
Home Design
- Cape Cod Architecture
- Shingle Roof
- Vinyl Siding
Interior Spaces
- 1,350 Sq Ft Home
- Property has 1 Level
- Living Room
- Dining Room
- Laundry on main level
Flooring
- Wood
- Wall to Wall Carpet
- Vinyl
Bedrooms and Bathrooms
- 4 Bedrooms
- En-Suite Primary Bedroom
- 1.5 Bathrooms
Outdoor Features
- Patio
Schools
- Pennsbury High School
Utilities
- Heating System Uses Oil
- Oil Water Heater
Community Details
- No Home Owners Association
- Levittown Subdivision
Listing and Financial Details
- Tax Lot 140
- Assessor Parcel Number 13-027-140
Ownership History
Purchase Details
Home Financials for this Owner
Home Financials are based on the most recent Mortgage that was taken out on this home.Purchase Details
Home Financials for this Owner
Home Financials are based on the most recent Mortgage that was taken out on this home.Purchase Details
Home Financials for this Owner
Home Financials are based on the most recent Mortgage that was taken out on this home.Purchase Details
Similar Homes in the area
Home Values in the Area
Average Home Value in this Area
Purchase History
| Date | Type | Sale Price | Title Company |
|---|---|---|---|
| Deed | $300,000 | Bucks County Abstract Services | |
| Deed | $230,000 | None Available | |
| Deed | $228,500 | Lawyers Title Insurance Corp | |
| Interfamily Deed Transfer | -- | -- |
Mortgage History
| Date | Status | Loan Amount | Loan Type |
|---|---|---|---|
| Open | $285,000 | New Conventional | |
| Previous Owner | $225,834 | Commercial | |
| Previous Owner | $219,648 | FHA | |
| Previous Owner | $230,870 | FHA | |
| Previous Owner | $45,700 | Stand Alone Second | |
| Previous Owner | $182,800 | Purchase Money Mortgage | |
| Previous Owner | $4,000 | Credit Line Revolving |
Property History
| Date | Event | Price | Change | Sq Ft Price |
|---|---|---|---|---|
| 01/28/2022 01/28/22 | Sold | $300,000 | 0.0% | $219 / Sq Ft |
| 12/07/2021 12/07/21 | Pending | -- | -- | -- |
| 11/27/2021 11/27/21 | For Sale | $299,900 | +30.4% | $219 / Sq Ft |
| 06/23/2017 06/23/17 | Sold | $230,000 | +2.3% | $170 / Sq Ft |
| 04/18/2017 04/18/17 | Pending | -- | -- | -- |
| 04/17/2017 04/17/17 | For Sale | $224,900 | -- | $167 / Sq Ft |
Tax History Compared to Growth
Tax History
| Year | Tax Paid | Tax Assessment Tax Assessment Total Assessment is a certain percentage of the fair market value that is determined by local assessors to be the total taxable value of land and additions on the property. | Land | Improvement |
|---|---|---|---|---|
| 2024 | $3,385 | $15,200 | $3,960 | $11,240 |
| 2023 | $3,243 | $15,200 | $3,960 | $11,240 |
| 2022 | $3,142 | $15,200 | $3,960 | $11,240 |
| 2021 | $3,082 | $15,200 | $3,960 | $11,240 |
| 2020 | $3,082 | $15,200 | $3,960 | $11,240 |
| 2019 | $3,028 | $15,200 | $3,960 | $11,240 |
| 2018 | $2,990 | $15,200 | $3,960 | $11,240 |
| 2017 | $2,915 | $15,200 | $3,960 | $11,240 |
| 2016 | $2,915 | $15,200 | $3,960 | $11,240 |
| 2015 | $2,795 | $15,200 | $3,960 | $11,240 |
| 2014 | $2,795 | $15,200 | $3,960 | $11,240 |
Agents Affiliated with this Home
-
Santina Mannino

Seller's Agent in 2022
Santina Mannino
Keller Williams Real Estate-Langhorne
(215) 834-0306
1 in this area
62 Total Sales
-
Stacy Allen

Buyer's Agent in 2022
Stacy Allen
Keller Williams Real Estate-Langhorne
(267) 205-7524
1 in this area
43 Total Sales
-
Joanne Schaffer

Seller's Agent in 2017
Joanne Schaffer
Opus Elite Real Estate
(267) 446-9930
1 in this area
62 Total Sales
-
Bob Ramagli

Seller Co-Listing Agent in 2017
Bob Ramagli
Opus Elite Real Estate
(215) 915-1997
2 in this area
82 Total Sales
Map
Source: Bright MLS
MLS Number: 1002613993
APN: 13-027-140
- 58 Bald Cypress Ln
- 61 Northcourt Ln
- 50 Nature Ln
- 95 Elderberry Dr
- 112 Everturn Ln
- 18 Newberry Ln
- 30 Thimbleberry Ln
- 31 Easter Ln
- 120 Northturn Ln
- 61 Thornyapple Ln
- 63 Buttonwood Ln
- 17 Emerald Ln
- 2 Edgewood Ln
- 39 Village Ln
- 24 Mountain Ln
- 273 Pinewood Dr
- 1 Mimosa Ln
- 27 Crabtree Dr
- 79 Viewpoint Ln
- 36 Taylor Dr
