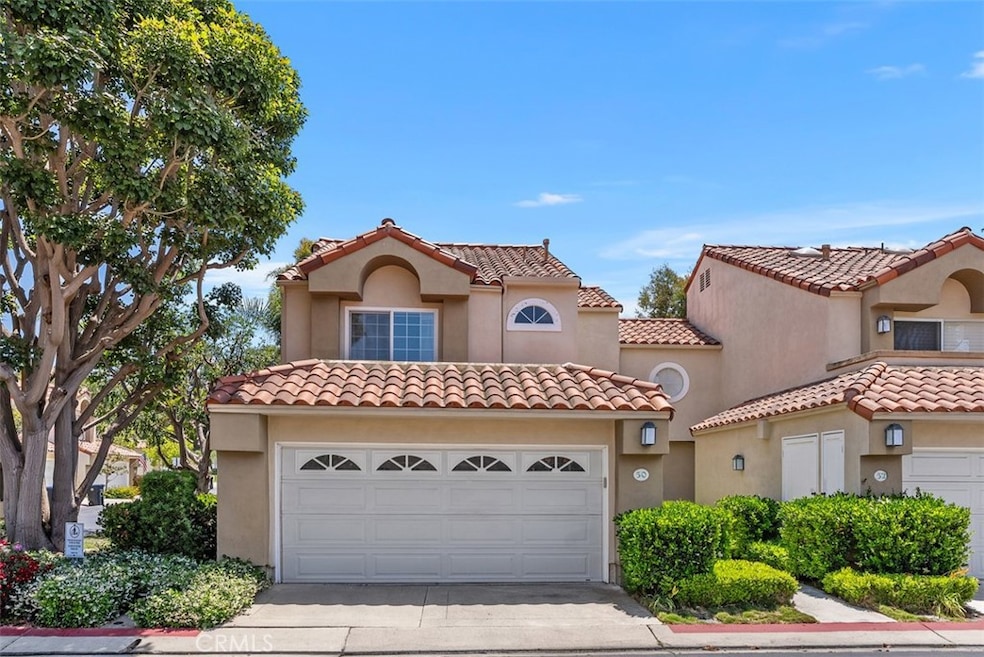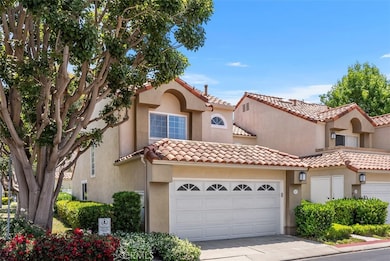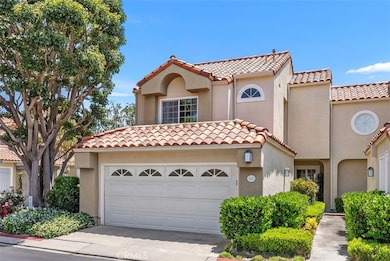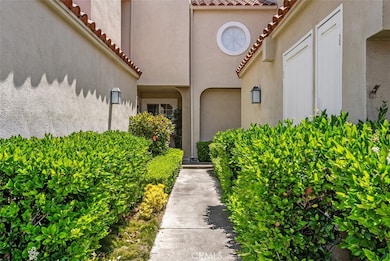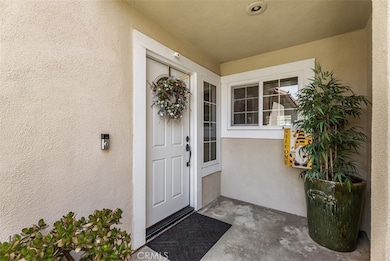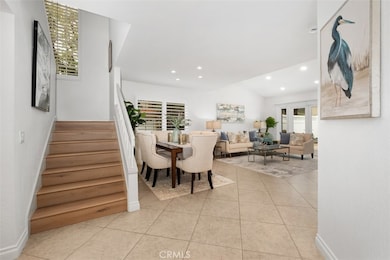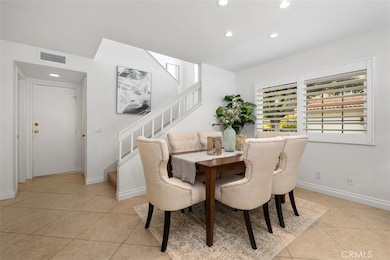
50 Niguel Pointe Dr Unit 118 Laguna Niguel, CA 92677
Laguna Heights NeighborhoodEstimated payment $6,782/month
Highlights
- Hot Property
- Filtered Pool
- Updated Kitchen
- George White Elementary Rated A
- Ocean Side of Freeway
- Open Floorplan
About This Home
Welcome to Niguel Pointe – Tranquil Living in the Heart of Laguna Niguel. Nestled in the rolling hills of Laguna Niguel, this charming end-unit townhome in the sought-after Niguel Pointe community offers privacy, natural light, and stylish upgrades throughout. Step inside to find a beautifully appointed interior featuring high ceilings, 18-inch porcelain tile flooring on the main level, and vinyl flooring upstairs. The kitchen boasts sleek granite countertops, stainless steel appliances with updated fixtures, including a recently installed dishwasher, creating the perfect space for both everyday living and entertaining. Upgrades include recessed lighting, fresh paint, and modern faucets, ensuring a move-in-ready experience. Enjoy the sunny Southern California lifestyle on your spacious patio—ideal for outdoor dining or relaxing with friends and family. Residents of Niguel Pointe enjoy access to fantastic amenities, including a sparkling community pool, soothing spa, and tennis courts. With its prime location just minutes from Dana Point Harbor, Salt Creek Beach, the Ritz-Carlton, shopping, dining, and convenient toll road access, this home truly offers the best of coastal living - experience why Niguel Pointe is the perfect place to call home.
Listing Agent
First Team Real Estate Brokerage Phone: 949-933-0266 License #01241052 Listed on: 06/17/2025

Property Details
Home Type
- Condominium
Est. Annual Taxes
- $8,775
Year Built
- Built in 1989
Lot Details
- End Unit
- 1 Common Wall
HOA Fees
Parking
- 2 Car Direct Access Garage
- Parking Available
- Front Facing Garage
- Side by Side Parking
- Two Garage Doors
- Garage Door Opener
- No Driveway
- Guest Parking
- Parking Lot
Home Design
- Mediterranean Architecture
- Turnkey
- Slab Foundation
- Tile Roof
- Stucco
Interior Spaces
- 1,365 Sq Ft Home
- 2-Story Property
- Open Floorplan
- Cathedral Ceiling
- Ceiling Fan
- Recessed Lighting
- Decorative Fireplace
- Gas Fireplace
- Double Pane Windows
- Plantation Shutters
- Drapes & Rods
- Blinds
- Window Screens
- French Doors
- Entryway
- Living Room with Fireplace
- Dining Room
- Home Security System
- Attic
Kitchen
- Updated Kitchen
- Eat-In Kitchen
- Gas Oven
- Self-Cleaning Oven
- Gas Range
- Microwave
- Ice Maker
- Water Line To Refrigerator
- Dishwasher
- Granite Countertops
- Disposal
Flooring
- Tile
- Vinyl
Bedrooms and Bathrooms
- 2 Bedrooms
- All Upper Level Bedrooms
- Mirrored Closets Doors
- Corian Bathroom Countertops
- Dual Vanity Sinks in Primary Bathroom
- Private Water Closet
- Bathtub with Shower
- Walk-in Shower
- Exhaust Fan In Bathroom
Laundry
- Laundry Room
- Laundry in Garage
- Washer and Gas Dryer Hookup
Pool
- Filtered Pool
- Heated In Ground Pool
- Heated Spa
- In Ground Spa
- Gunite Spa
- Fence Around Pool
Outdoor Features
- Ocean Side of Freeway
- Balcony
- Enclosed patio or porch
- Exterior Lighting
- Rain Gutters
Location
- Suburban Location
Schools
- George White Elementary School
- Niguel Hills Middle School
- Dana Hills High School
Utilities
- Central Heating and Cooling System
- Vented Exhaust Fan
- 220 Volts in Garage
- Natural Gas Connected
- Gas Water Heater
- Water Softener
- Phone Available
- Cable TV Available
Listing and Financial Details
- Tax Lot 1
- Tax Tract Number 11650
- Assessor Parcel Number 93384117
- $16 per year additional tax assessments
- Seller Considering Concessions
Community Details
Overview
- 144 Units
- Niguel Point Association, Phone Number (949) 716-3998
- Seabreeze Association, Phone Number (800) 232-7517
- Powerstone HOA
- Niguel Pointe Subdivision
Recreation
- Tennis Courts
- Community Pool
- Community Spa
Pet Policy
- Pets Allowed
Security
- Carbon Monoxide Detectors
- Fire and Smoke Detector
Map
Home Values in the Area
Average Home Value in this Area
Tax History
| Year | Tax Paid | Tax Assessment Tax Assessment Total Assessment is a certain percentage of the fair market value that is determined by local assessors to be the total taxable value of land and additions on the property. | Land | Improvement |
|---|---|---|---|---|
| 2024 | $8,775 | $865,980 | $734,972 | $131,008 |
| 2023 | $8,589 | $849,000 | $720,560 | $128,440 |
| 2022 | $6,166 | $615,720 | $498,733 | $116,987 |
| 2021 | $6,046 | $603,648 | $488,954 | $114,694 |
| 2020 | $5,985 | $597,459 | $483,941 | $113,518 |
| 2019 | $5,866 | $585,745 | $474,452 | $111,293 |
| 2018 | $5,752 | $574,260 | $465,149 | $109,111 |
| 2017 | $4,049 | $405,864 | $113,382 | $292,482 |
| 2016 | $3,970 | $397,906 | $111,158 | $286,748 |
| 2015 | $3,910 | $391,930 | $109,489 | $282,441 |
| 2014 | $3,833 | $384,253 | $107,344 | $276,909 |
Property History
| Date | Event | Price | Change | Sq Ft Price |
|---|---|---|---|---|
| 06/17/2025 06/17/25 | For Sale | $974,900 | +14.8% | $714 / Sq Ft |
| 11/29/2022 11/29/22 | Sold | $849,000 | 0.0% | $639 / Sq Ft |
| 10/28/2022 10/28/22 | Pending | -- | -- | -- |
| 09/23/2022 09/23/22 | For Sale | $849,000 | 0.0% | $639 / Sq Ft |
| 09/15/2022 09/15/22 | Off Market | $849,000 | -- | -- |
| 08/24/2022 08/24/22 | For Sale | $849,000 | +50.8% | $639 / Sq Ft |
| 04/10/2017 04/10/17 | Sold | $563,000 | -1.2% | $424 / Sq Ft |
| 03/12/2017 03/12/17 | For Sale | $569,900 | -- | $429 / Sq Ft |
Purchase History
| Date | Type | Sale Price | Title Company |
|---|---|---|---|
| Grant Deed | $849,000 | Ticor Title | |
| Interfamily Deed Transfer | -- | None Available | |
| Grant Deed | $563,000 | North American Title Company | |
| Grant Deed | $585,000 | California Title Company | |
| Grant Deed | $565,000 | Chicago Title Co | |
| Interfamily Deed Transfer | -- | Chicago Title Co | |
| Interfamily Deed Transfer | -- | -- | |
| Individual Deed | $225,000 | Guardian Title Company |
Mortgage History
| Date | Status | Loan Amount | Loan Type |
|---|---|---|---|
| Open | $250,000 | Credit Line Revolving | |
| Open | $636,750 | New Conventional | |
| Previous Owner | $338,000 | New Conventional | |
| Previous Owner | $100,000 | Credit Line Revolving | |
| Previous Owner | $345,000 | Purchase Money Mortgage | |
| Previous Owner | $395,000 | Purchase Money Mortgage | |
| Previous Owner | $194,000 | Credit Line Revolving | |
| Previous Owner | $179,920 | No Value Available |
About the Listing Agent

Being an Orange County native herself, Denise knows this community very well. She attended school in the Saddleback Valley School District and she has chosen to raise her four children in this wonderful community as well. She has lived in Lake Forest and Mission Viejo for over 30 years. Let Denise help you either sell or purchase your next home with the expertise and knowledge of not only knowing, but also living and working in this community.
Denise's Other Listings
Source: California Regional Multiple Listing Service (CRMLS)
MLS Number: OC25131811
APN: 933-841-17
- 49 Niguel Pointe Dr Unit 143
- 6 Sand Pointe
- 5 Vistamar Dr
- 2 Vistamar Dr
- 4 Saint Martin
- 23 Landing
- 18 Saint Thomas
- 2 Daytona Dr Unit 129
- 6 Daytona Dr Unit 128
- 31401 Aguacate Rd
- 17 Ridgerock
- 31523 Aguacate Rd
- 31681 Peppertree Bend
- 26422 Paseo Carmel Unit 20
- 26441 Paseo Carmel Unit 8E
- 26447 Paseo Carmel Unit 11D
- 2 O Hill Ridge
- 26497 Calle San Francisco Unit 60F
- 30828 Calle Chueca
- 31277 Calle San Juan Unit 92
- 75 Oakcliff Dr
- 5 Silver Glade Dr Unit 230
- 8 Coral Ridge Unit 109
- 31541 Peppertree Bend
- 31561 Peppertree Bend
- 4 Tobago
- 10 Saltaire
- 14 Seabridge Rd
- 30813 Calle Chueca
- 31 Seaport
- 35 Brindisi
- 21 Asilomar Rd
- 23 Via di Nola
- 13 Martinique St Unit 262
- 67 Martinique St
- 43 Pearl
- 30041 Tessier
- 4 Alta Hills Way
- 30001 Golden Lantern
- 1 Moss Landing
