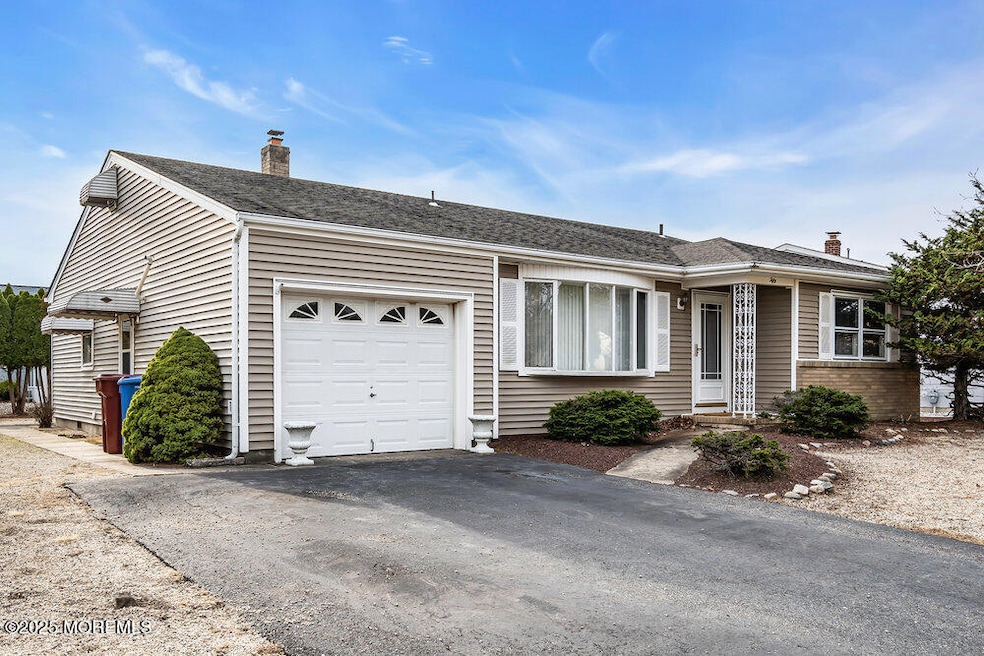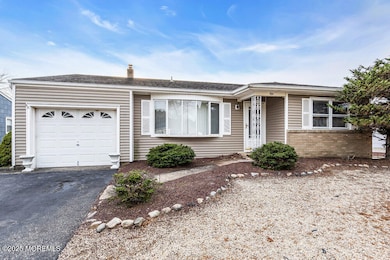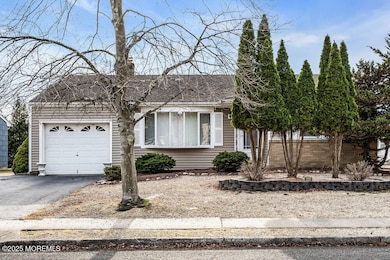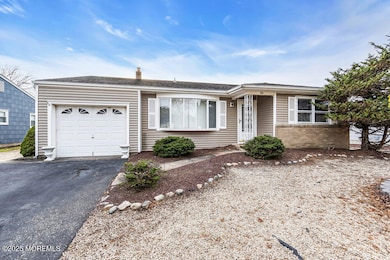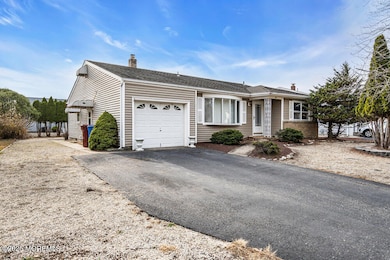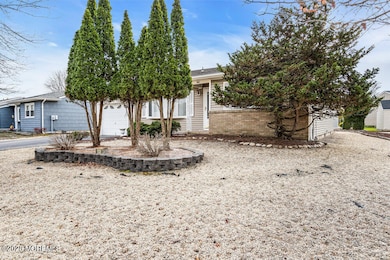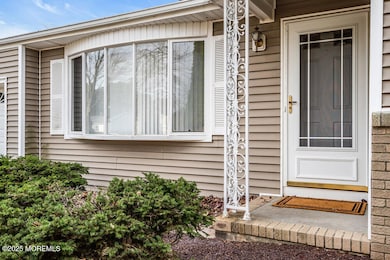50 Oakfield Rd Toms River, NJ 08757
Estimated payment $2,035/month
Highlights
- Active Adult
- Sun or Florida Room
- Bocce Ball Court
- Clubhouse
- Community Pool
- Den
About This Home
Check out this 2-bedroom, 2-bath Glen Ridge model tucked away on a quiet street in the welcoming 55+ community of Silver Ridge Park North. You'll appreciate the versatile den/office that can also serve as a 3rd bedroom, the extended kitchen, and the generously sized bedrooms with ample closet space. The home also features vinyl siding and an attached garage for added storage and convenience. Enjoy the three-season/Florida room as a relaxing spot year-round. A wooded buffer in the back provides extra privacy, while the low-maintenance yard helps keep daily living simple. The wide driveway can accommodate 3+ cars, and the home includes gas hot water baseboard heat and newer central AC for year-round comfort. Silver Ridge North residents enjoy a friendly, active neighborhood with a pool, social events, and a true sense of community plus low HOA fees and low taxes, making it even more appealing. Great location just minutes to shopping, dining, and easy access to Route 37, Route 70, and the Garden State Parkway. A great opportunity to bring your vision to life and make this home uniquely yours.
Home Details
Home Type
- Single Family
Est. Annual Taxes
- $3,357
Year Built
- Built in 1986
Lot Details
- 6,970 Sq Ft Lot
- Lot Dimensions are 68 x 100
HOA Fees
- $18 Monthly HOA Fees
Parking
- 1 Car Direct Access Garage
- Double-Wide Driveway
Home Design
- Asphalt Rolled Roof
- Vinyl Siding
Interior Spaces
- 1,404 Sq Ft Home
- 1-Story Property
- Light Fixtures
- Window Treatments
- Window Screens
- Living Room
- Dining Room
- Den
- Sun or Florida Room
- Crawl Space
- Pull Down Stairs to Attic
- Storm Doors
Kitchen
- Breakfast Area or Nook
- Eat-In Kitchen
- Gas Cooktop
- Stove
- Range Hood
- Dishwasher
Flooring
- Wall to Wall Carpet
- Linoleum
- Laminate
- Ceramic Tile
Bedrooms and Bathrooms
- 2 Bedrooms
- 2 Full Bathrooms
- Primary Bathroom includes a Walk-In Shower
Outdoor Features
- Patio
Schools
- Central Reg Middle School
Utilities
- Central Air
- Heating System Uses Natural Gas
- Baseboard Heating
- Hot Water Heating System
- Natural Gas Water Heater
Listing and Financial Details
- Assessor Parcel Number 06-00005-14-00030
Community Details
Overview
- Active Adult
- Association fees include common area
- Silveridge N Subdivision, Glen Ridge Floorplan
Amenities
- Common Area
- Clubhouse
- Community Center
- Recreation Room
Recreation
- Bocce Ball Court
- Shuffleboard Court
- Community Pool
Map
Home Values in the Area
Average Home Value in this Area
Tax History
| Year | Tax Paid | Tax Assessment Tax Assessment Total Assessment is a certain percentage of the fair market value that is determined by local assessors to be the total taxable value of land and additions on the property. | Land | Improvement |
|---|---|---|---|---|
| 2025 | $3,125 | $129,600 | $30,000 | $99,600 |
| 2024 | $3,007 | $129,600 | $30,000 | $99,600 |
| 2023 | $2,951 | $129,600 | $30,000 | $99,600 |
| 2022 | $2,951 | $129,600 | $30,000 | $99,600 |
| 2021 | $2,539 | $129,600 | $30,000 | $99,600 |
| 2020 | $2,889 | $129,600 | $30,000 | $99,600 |
| 2019 | $2,808 | $129,600 | $30,000 | $99,600 |
| 2018 | $2,799 | $129,600 | $30,000 | $99,600 |
| 2017 | $2,696 | $129,600 | $30,000 | $99,600 |
| 2016 | $2,681 | $129,600 | $30,000 | $99,600 |
| 2015 | $2,608 | $129,600 | $30,000 | $99,600 |
| 2014 | $2,534 | $129,600 | $30,000 | $99,600 |
Property History
| Date | Event | Price | List to Sale | Price per Sq Ft |
|---|---|---|---|---|
| 11/20/2025 11/20/25 | For Sale | $329,000 | -- | $234 / Sq Ft |
Purchase History
| Date | Type | Sale Price | Title Company |
|---|---|---|---|
| Deed | $103,000 | New Jersey Title Insurance C | |
| Interfamily Deed Transfer | -- | -- |
Mortgage History
| Date | Status | Loan Amount | Loan Type |
|---|---|---|---|
| Open | $78,400 | No Value Available |
Source: MOREMLS (Monmouth Ocean Regional REALTORS®)
MLS Number: 22534958
APN: 06-00005-14-00030
- 23 Burlington Ct
- 128 Westport Dr
- 9 Walnut Unit D
- 8 Cedar St Unit D
- 91 Westport Dr
- 41 Winterton Dr
- 51 Winterton Dr
- 8 Doral Dr
- 162 Castleton Dr
- 21 Doral Dr
- 4 Cancun St
- 37 Brookfield Ct
- 6 Westport Dr
- 5 Killington Rd
- 34 Westport Dr
- 119 Castleton Dr
- 105 Castleton Dr
- 55 Whitmore Dr
- 32 Castleton Dr
- 38 Whitmore Dr
- 102 Troumaka St
- 112 Barbuda St
- 327 Curacao St
- 515 Jamaica Blvd
- 43 Rodhos St
- 90 Rodhos St
- 7 Carlsbad Dr
- 43 Barbuda St
- 77 Castle Harbor Dr
- 49 Castle Harbor Dr
- 1700 New Jersey 37 Unit 124-13
- 1700 New Jersey 37 Unit 109-04
- 1700 New Jersey 37 Unit 104-10
- 1700 New Jersey 37 Unit 102-06
- 1700 New Jersey 37 Unit 105-03
- 1700 New Jersey 37 Unit 106-03
- 4 Tern Ct Unit 34004
- 93 Beaver Ave Unit 2093
- 2035 Highway 37
- 2218 Benchley Ct
