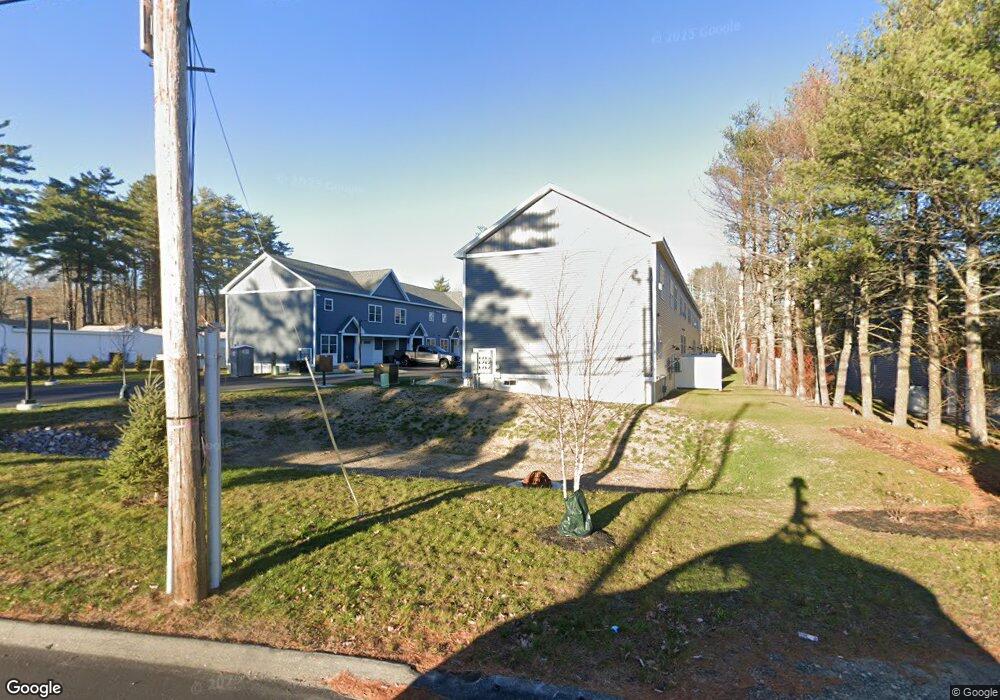50 Ocean Park Rd Unit 2 Saco, ME 04072
Central Saco Neighborhood
3
Beds
2
Baths
1,503
Sq Ft
1.25
Acres
About This Home
This home is located at 50 Ocean Park Rd Unit 2, Saco, ME 04072. 50 Ocean Park Rd Unit 2 is a home located in York County with nearby schools including C K Burns School, Saco Middle School, and Florence Lombard Christian School.
Create a Home Valuation Report for This Property
The Home Valuation Report is an in-depth analysis detailing your home's value as well as a comparison with similar homes in the area
Home Values in the Area
Average Home Value in this Area
Tax History Compared to Growth
Map
Nearby Homes
- 4 Ben Way
- 61 Ocean Park Rd Unit 11
- 22 Ocean Park Rd Unit 133
- 22 Ocean Park Rd Unit 136
- 15 Lucille St
- 11 Louise St
- 5 Academy Place Unit 57
- 39 Smithwheel Rd Unit 1
- 39 Smithwheel Rd Unit 24
- 39 Smithwheel Rd Unit 34
- 11 Smithwheel Rd Unit 15
- 642 Main St
- 18 Heritage Way Unit 14
- 16 Heritage Way Unit 17
- 8 Heritage Way Unit 15
- 36 Lafayette St
- 8 Smithwheel Rd Unit 8A
- 10 Ocean Park Rd Unit 5
- 15 Lafayette St
- 19 Olympia Ave
- 50 Ocean Park Rd Unit 12
- 50 Ocean Park Rd Unit 105
- 50 Ocean Park Rd Unit 106
- 50 Ocean Park Rd Unit 101
- 50 Ocean Park Rd Unit 108
- 50 Ocean Park Rd Unit 107
- 50 Ocean Park Rd Unit 110
- 50 Ocean Park Rd Unit 111
- 50 Ocean Park Rd
- 46 Ocean Park Rd
- 54 Ocean Park Rd
- 54 Ocean Park Rd Unit 2
- 54 Ocean Park Rd Unit 6
- 54 Ocean Park Rd Unit 3
- 54 Ocean Park Rd Unit 5
- 49 Ocean Park Rd
- 47 Ocean Park Rd
- 45 Ocean Park Rd
- 59 Ocean Park Rd
- 58 Ocean Park Rd
