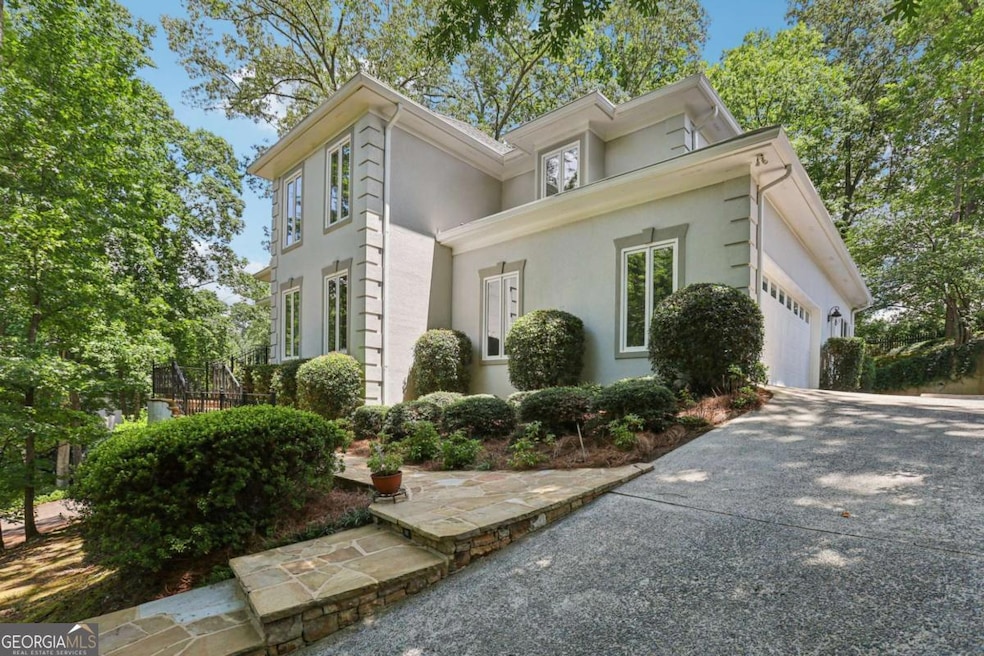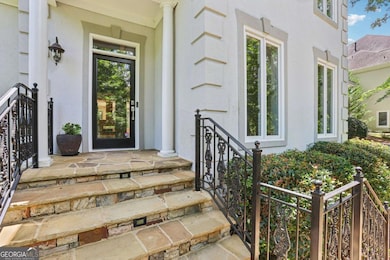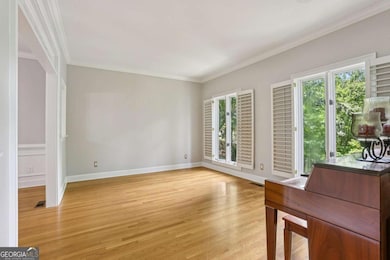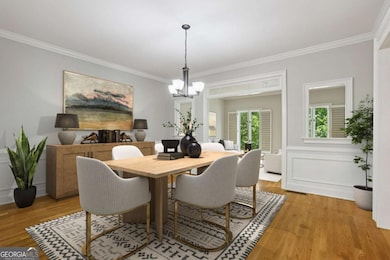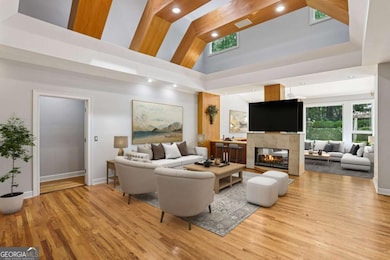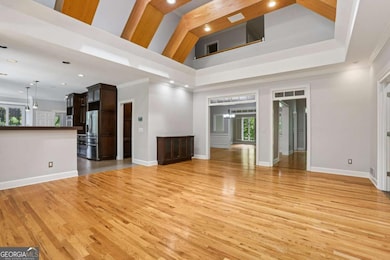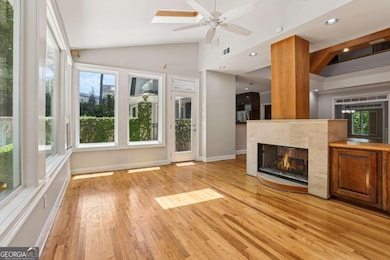50 Old Fuller Mill Rd NE Marietta, GA 30067
East Cobb NeighborhoodEstimated payment $5,826/month
Highlights
- Traditional Architecture
- Wood Flooring
- No HOA
- Sope Creek Elementary School Rated A
- Main Floor Primary Bedroom
- Beamed Ceilings
About This Home
***Top Rated Schools***Sun Room w/ Double Sided Fireplace***Finished Terrace Level***Motivated sellers-bring your offers! Tucked beneath mature trees and zoned for highly sought-after Sope Creek Elementary, Dickerson Middle, and Walton High, this beautiful home offers a peaceful retreat just moments from Indian Hills and Atlanta Country Club. A striking two-story foyer leads to elegant formal living and dining spaces, while the main living room features dramatic wood-beamed ceilings and a double-sided fireplace shared with the light-filled sunroom. The updated kitchen showcases granite countertops, a large island with second sink and gas cooktop, stainless steel appliances, and two dishwashers. The expansive main-level primary suite features a generous bedroom with a sitting area and a spa-style bath with dual sinks, soaking tub, and frameless glass shower. Upstairs, 3 hardwood-floored bedrooms each offer private or shared en-suite access. The finished terrace level includes a spacious open living area, two flex rooms, a bedroom, full bath, and unfinished storage-ideal for a rec room, gym, or office setup. Outside, relax in your private backyard haven with stone patio, pergola, peaceful pond, fire pit, and meandering garden paths. Book your tour today to see this showstopping home!
Listing Agent
Stephanie Beckwith
Redfin Corporation License #369305 Listed on: 10/29/2025

Home Details
Home Type
- Single Family
Est. Annual Taxes
- $10,020
Year Built
- Built in 1987 | Remodeled
Lot Details
- 0.57 Acre Lot
- Wood Fence
Parking
- 2 Car Garage
Home Design
- Traditional Architecture
- Composition Roof
- Stucco
Interior Spaces
- 5,816 Sq Ft Home
- 3-Story Property
- Beamed Ceilings
- Ceiling Fan
- Skylights
- Double Pane Windows
- Family Room with Fireplace
Kitchen
- Double Oven
- Dishwasher
- Kitchen Island
- Disposal
Flooring
- Wood
- Carpet
- Tile
Bedrooms and Bathrooms
- 6 Bedrooms | 2 Main Level Bedrooms
- Primary Bedroom on Main
- Walk-In Closet
- Double Vanity
- Soaking Tub
Laundry
- Laundry Room
- Dryer
Finished Basement
- Basement Fills Entire Space Under The House
- Exterior Basement Entry
- Finished Basement Bathroom
- Natural lighting in basement
Home Security
- Home Security System
- Fire and Smoke Detector
Outdoor Features
- Patio
Schools
- Sope Creek Elementary School
- Dickerson Middle School
- Walton High School
Utilities
- Central Heating and Cooling System
- Heating System Uses Natural Gas
- Tankless Water Heater
- Cable TV Available
Community Details
- No Home Owners Association
- Blackland Ridge Subdivision
Listing and Financial Details
- Tax Lot 20
Map
Home Values in the Area
Average Home Value in this Area
Tax History
| Year | Tax Paid | Tax Assessment Tax Assessment Total Assessment is a certain percentage of the fair market value that is determined by local assessors to be the total taxable value of land and additions on the property. | Land | Improvement |
|---|---|---|---|---|
| 2025 | $10,014 | $332,344 | $70,000 | $262,344 |
| 2024 | $10,020 | $332,344 | $70,000 | $262,344 |
| 2023 | $9,173 | $304,236 | $70,000 | $234,236 |
| 2022 | $8,712 | $287,036 | $78,000 | $209,036 |
| 2021 | $8,712 | $287,036 | $78,000 | $209,036 |
| 2020 | $7,800 | $257,004 | $78,000 | $179,004 |
| 2019 | $6,200 | $257,004 | $78,000 | $179,004 |
| 2018 | $6,023 | $248,904 | $50,000 | $198,904 |
| 2017 | $5,895 | $248,904 | $50,000 | $198,904 |
| 2016 | $5,910 | $248,904 | $50,000 | $198,904 |
| 2015 | $6,014 | $248,904 | $50,000 | $198,904 |
| 2014 | $5,118 | $207,504 | $0 | $0 |
Property History
| Date | Event | Price | List to Sale | Price per Sq Ft | Prior Sale |
|---|---|---|---|---|---|
| 10/29/2025 10/29/25 | For Sale | $945,000 | +41.0% | $162 / Sq Ft | |
| 05/15/2019 05/15/19 | Sold | $670,000 | 0.0% | $134 / Sq Ft | View Prior Sale |
| 04/07/2019 04/07/19 | Pending | -- | -- | -- | |
| 04/05/2019 04/05/19 | For Sale | $670,000 | -- | $134 / Sq Ft |
Purchase History
| Date | Type | Sale Price | Title Company |
|---|---|---|---|
| Warranty Deed | $670,000 | -- | |
| Deed | $355,000 | -- |
Mortgage History
| Date | Status | Loan Amount | Loan Type |
|---|---|---|---|
| Open | $484,350 | New Conventional | |
| Previous Owner | $319,500 | New Conventional |
Source: Georgia MLS
MLS Number: 10633817
APN: 16-1192-0-036-0
- 33 Old Stonemill Rd NE Unit 1
- 4116 River Cliff Chase SE
- 3785 Lower Roswell Rd
- 4131 Thunderbird Dr SE
- 208 Indian Hills Trail
- 4161 Thunderbird Dr SE
- 3863 Streamside Dr SE
- 4010 Paper Mill Rd SE
- 4340 Paper Mill Rd SE
- 3825 Creekview Dr NE
- 120 Woodlawn Dr NE
- 111 Cherry Hill Dr SE
- 220 Lamplighter Ct SE
- 4402 Blackland Dr
- 3695 Fox Hills Dr SE
- 4415 Blackland Dr
- 3785 Lower Roswell Rd
- 119 Woodlawn Dr NE
- 455 Cove Dr NE Unit ID1019255P
- 500 Ridgewater Dr
- 398 Woodhaven Trail NE
- 673 Fairfield Dr Unit ID1019257P
- 3363 Somerset Trace SE
- 3702 River Heights Crossing SE
- 4001 Riverlook Pkwy SE Unit 210
- 5668 River Heights Crossing SE Unit 5668
- 4500 Woodlawn Lake Dr
- 2032 River Heights Walk SE
- 4512 Woodlawn Lake Dr
- 3228 Turtle Lake Dr SE
- 4984 Meadow Ln Unit 4984
- 407 Bridle Path
- 4939 Kentwood Dr
- 2006 Riverview Dr SE
- 392 Greenfield Ct
- 1206 Riverview Dr SE
