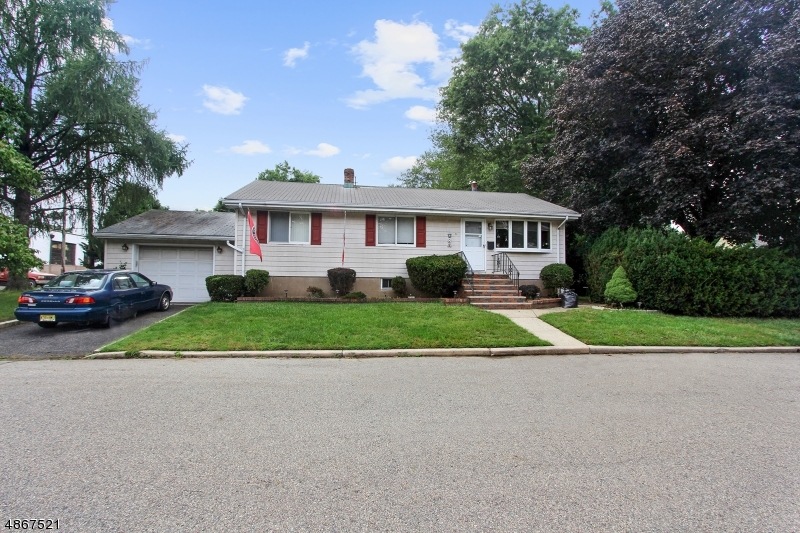
50 Omaha St Dumont, NJ 07628
Highlights
- Recreation Room
- Ranch Style House
- L-Shaped Dining Room
- Dumont High School Rated A-
- Corner Lot
- 4-minute walk to Bergenfield Dog Park
About This Home
As of October 2024Lovely 3 bedroom ranch with finished basement located close to shops, school, and NY trans. The beautiful refinished hard wood floors greet you in this lovely and well cared for ranch home in the heart of Dumont . You will enjoy the one floor living that includes a spacious eat in kitchen. If you like additions living space, the finished basement is spacious and great for entertaining. There is even a 2nd full bath off the rec room and still plenty of storage space! This great house is in close proximity to schools, parks and very close to NYC transportation. The property is nicely landscaped and has a private yard for your summer BBQ's
Last Agent to Sell the Property
LAURA LATRENTA
WEICHERT RLTRS TEN-CRESKL Listed on: 02/01/2019
Home Details
Home Type
- Single Family
Est. Annual Taxes
- $8,794
Year Built
- Built in 1960
Lot Details
- 4,792 Sq Ft Lot
- Fenced
- Corner Lot
Parking
- 1 Car Attached Garage
Home Design
- Ranch Style House
- Vinyl Siding
Interior Spaces
- 1,050 Sq Ft Home
- Dry Bar
- Living Room
- L-Shaped Dining Room
- Formal Dining Room
- Recreation Room
- Workshop
- Storage Room
- Utility Room
- Carbon Monoxide Detectors
- Finished Basement
Kitchen
- Eat-In Kitchen
- Gas Oven or Range
Bedrooms and Bathrooms
- 3 Bedrooms
- 2 Full Bathrooms
Utilities
- Cooling System Mounted In Outer Wall Opening
- Forced Air Heating System
- Underground Utilities
- Gas Water Heater
Listing and Financial Details
- Assessor Parcel Number 1110-01107-0000-00010-0000-
- Tax Block *
Ownership History
Purchase Details
Home Financials for this Owner
Home Financials are based on the most recent Mortgage that was taken out on this home.Purchase Details
Home Financials for this Owner
Home Financials are based on the most recent Mortgage that was taken out on this home.Purchase Details
Similar Home in Dumont, NJ
Home Values in the Area
Average Home Value in this Area
Purchase History
| Date | Type | Sale Price | Title Company |
|---|---|---|---|
| Deed | $590,000 | Main Street Title | |
| Deed | $590,000 | Main Street Title | |
| Deed | $316,000 | -- | |
| Quit Claim Deed | -- | -- |
Mortgage History
| Date | Status | Loan Amount | Loan Type |
|---|---|---|---|
| Open | $442,500 | New Conventional | |
| Closed | $442,500 | New Conventional |
Property History
| Date | Event | Price | Change | Sq Ft Price |
|---|---|---|---|---|
| 10/16/2024 10/16/24 | Sold | $590,000 | +7.7% | $562 / Sq Ft |
| 08/23/2024 08/23/24 | Pending | -- | -- | -- |
| 08/02/2024 08/02/24 | For Sale | $548,000 | +73.4% | $522 / Sq Ft |
| 05/17/2019 05/17/19 | Sold | $316,000 | -2.0% | $301 / Sq Ft |
| 03/07/2019 03/07/19 | Pending | -- | -- | -- |
| 02/01/2019 02/01/19 | For Sale | $322,500 | -- | $307 / Sq Ft |
Tax History Compared to Growth
Tax History
| Year | Tax Paid | Tax Assessment Tax Assessment Total Assessment is a certain percentage of the fair market value that is determined by local assessors to be the total taxable value of land and additions on the property. | Land | Improvement |
|---|---|---|---|---|
| 2024 | $9,702 | $244,700 | $140,000 | $104,700 |
| 2023 | $9,502 | $244,700 | $140,000 | $104,700 |
| 2022 | $9,502 | $244,700 | $140,000 | $104,700 |
| 2021 | $9,455 | $244,700 | $140,000 | $104,700 |
| 2020 | $9,198 | $244,700 | $140,000 | $104,700 |
| 2019 | $8,978 | $244,700 | $140,000 | $104,700 |
| 2018 | $8,795 | $244,700 | $140,000 | $104,700 |
| 2017 | $8,626 | $244,700 | $140,000 | $104,700 |
| 2016 | $8,425 | $244,700 | $140,000 | $104,700 |
| 2015 | $8,232 | $244,700 | $140,000 | $104,700 |
| 2014 | $8,070 | $244,700 | $140,000 | $104,700 |
Agents Affiliated with this Home
-
Sabrina Lewitinn

Seller's Agent in 2024
Sabrina Lewitinn
EXP Realty, LLC
(917) 747-2150
4 in this area
21 Total Sales
-
WEN QIAN CAI
W
Buyer's Agent in 2024
WEN QIAN CAI
Weichert Corporate
(201) 214-6363
1 in this area
16 Total Sales
-
L
Seller's Agent in 2019
LAURA LATRENTA
WEICHERT RLTRS TEN-CRESKL
Map
Source: Garden State MLS
MLS Number: 3529018
APN: 10-01107-0000-00010
