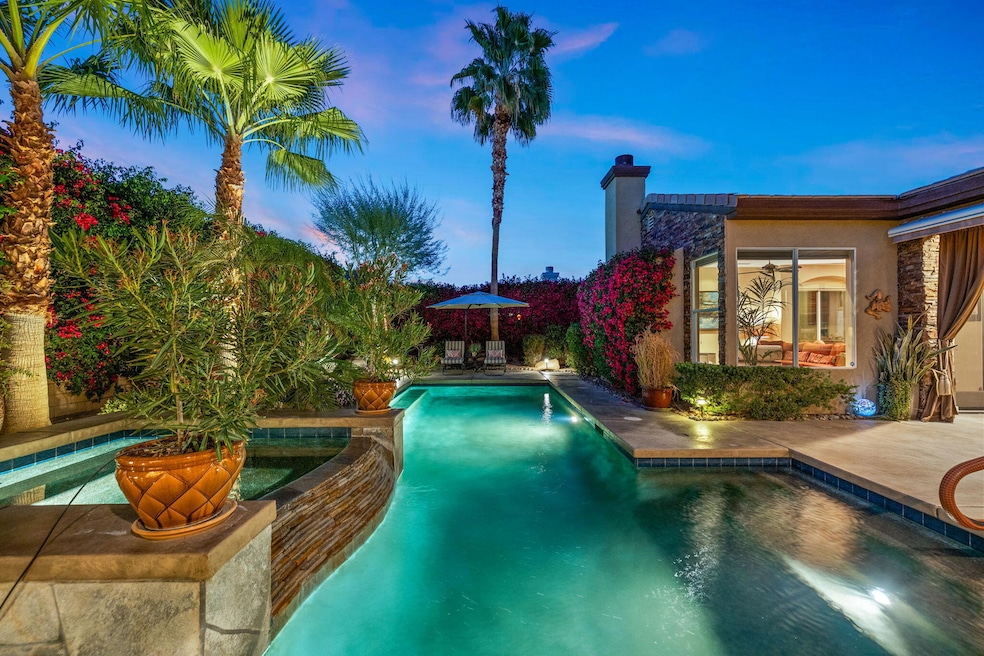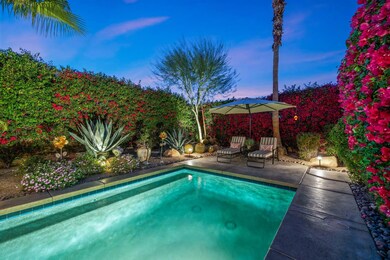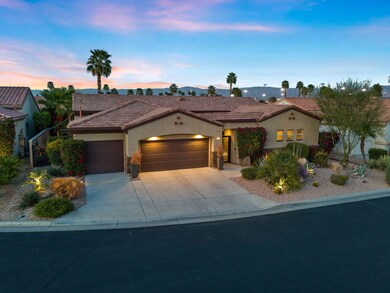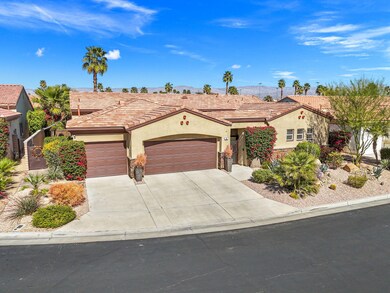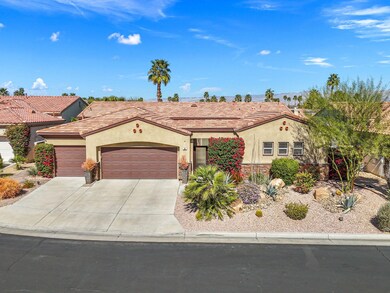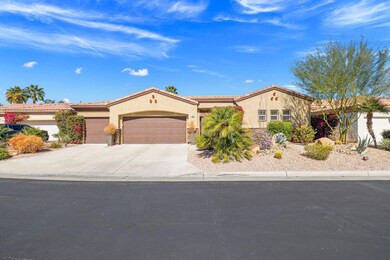
50 Orquidia Ct Palm Desert, CA 92260
Estimated payment $6,893/month
Highlights
- Pebble Pool Finish
- Gated Community
- Atrium Room
- Palm Desert High School Rated A
- Open Floorplan
- Secondary bathroom tub or shower combo
About This Home
Welcome to your desert oasis in gated Lantana, where a grand double-door entry and atrium invite abundant natural light, highlighting 14-ft ceilings, earth tones, and travertine accent walls. Expansive slate floors create a gallery-like ambiance, with integrated lighting ideal for art display. In the living/dining area, remote-controlled brand-name blinds frame outdoor views, while a refinished fireplace adds a focal point. Step outside to one of the community's largest saltwater Pebble Tec pools and spa, with a soothing waterfall whose sound permeates the home. An electric awning and retractable sun screen help keep interiors cooler, as curated landscaping provides privacy. Enjoy the gourmet kitchen's granite counters and ample storage. The primary suite overlooks the pool and features an art niche, raised soaker tub, and walk-in shower. Upgrades include a new water heater, solar, electric car charger, and backyard misting system. Partially furnished, this 3BD/2.5BA layout wraps gracefully around the pool for seamless indoor-outdoor living. Near El Paseo's world-class shopping, fine dining, and Indian Wells, this prime desert locale continues to rise in appeal and value. Inside, it's a haven for artists and collectors--a rare work of art to add to your collection. View today!
Home Details
Home Type
- Single Family
Est. Annual Taxes
- $10,876
Year Built
- Built in 2003
Lot Details
- 8,712 Sq Ft Lot
- Cul-De-Sac
- Southwest Facing Home
- Block Wall Fence
- Drip System Landscaping
- Rectangular Lot
- Misting System
- Sprinklers on Timer
HOA Fees
- $143 Monthly HOA Fees
Home Design
- Slab Foundation
- Stucco Exterior
- Stone Veneer
Interior Spaces
- 3,014 Sq Ft Home
- 1-Story Property
- Open Floorplan
- Wet Bar
- Partially Furnished
- Built-In Features
- High Ceiling
- Ceiling Fan
- Recessed Lighting
- Gas Fireplace
- Awning
- Blinds
- Window Screens
- Double Door Entry
- Sliding Doors
- Family Room
- Combination Dining and Living Room
- Den with Fireplace
- Atrium Room
- Pool Views
- Prewired Security
Kitchen
- Breakfast Bar
- Walk-In Pantry
- Recirculated Exhaust Fan
- Microwave
- Freezer
- Ice Maker
- Dishwasher
- Kitchen Island
- Granite Countertops
- Disposal
Flooring
- Carpet
- Tile
- Slate Flooring
Bedrooms and Bathrooms
- 3 Bedrooms
- Walk-In Closet
- Jack-and-Jill Bathroom
- Split Bathroom
- Tile Bathroom Countertop
- Double Vanity
- Secondary bathroom tub or shower combo
- Granite Shower
Laundry
- Laundry Room
- Dryer
- Washer
Parking
- 3 Car Direct Access Garage
- Garage Door Opener
- Driveway
- Guest Parking
- On-Street Parking
- Golf Cart Garage
Pool
- Pebble Pool Finish
- Heated In Ground Pool
- Heated Spa
- In Ground Spa
- Outdoor Pool
- Saltwater Pool
- Waterfall Pool Feature
Schools
- Palm Desert High School
Utilities
- Forced Air Zoned Cooling and Heating System
- Property is located within a water district
- Gas Water Heater
Additional Features
- Energy-Efficient Construction
- Ground Level
Listing and Financial Details
- Assessor Parcel Number 624400055
Community Details
Overview
- Lantana Subdivision
Security
- Resident Manager or Management On Site
- Controlled Access
- Gated Community
Map
Home Values in the Area
Average Home Value in this Area
Tax History
| Year | Tax Paid | Tax Assessment Tax Assessment Total Assessment is a certain percentage of the fair market value that is determined by local assessors to be the total taxable value of land and additions on the property. | Land | Improvement |
|---|---|---|---|---|
| 2023 | $10,876 | $827,801 | $207,157 | $620,644 |
| 2022 | $10,352 | $811,571 | $203,096 | $608,475 |
| 2021 | $8,772 | $685,053 | $171,563 | $513,490 |
| 2020 | $7,806 | $611,656 | $153,182 | $458,474 |
| 2019 | $7,587 | $593,840 | $148,720 | $445,120 |
| 2018 | $7,308 | $571,000 | $143,000 | $428,000 |
| 2017 | $7,183 | $562,000 | $140,000 | $422,000 |
| 2016 | $6,727 | $528,000 | $132,000 | $396,000 |
| 2015 | $7,072 | $547,000 | $137,000 | $410,000 |
| 2014 | $6,416 | $503,000 | $126,000 | $377,000 |
Property History
| Date | Event | Price | Change | Sq Ft Price |
|---|---|---|---|---|
| 05/13/2025 05/13/25 | Price Changed | $1,049,000 | -1.5% | $348 / Sq Ft |
| 04/30/2025 04/30/25 | Price Changed | $1,065,000 | -3.1% | $353 / Sq Ft |
| 04/14/2025 04/14/25 | Price Changed | $1,099,000 | -2.7% | $365 / Sq Ft |
| 03/12/2025 03/12/25 | Price Changed | $1,130,000 | -11.4% | $375 / Sq Ft |
| 03/03/2025 03/03/25 | For Sale | $1,275,000 | +30.2% | $423 / Sq Ft |
| 12/13/2021 12/13/21 | Sold | $979,000 | 0.0% | $325 / Sq Ft |
| 11/21/2021 11/21/21 | Pending | -- | -- | -- |
| 10/09/2021 10/09/21 | For Sale | $979,000 | -- | $325 / Sq Ft |
Purchase History
| Date | Type | Sale Price | Title Company |
|---|---|---|---|
| Interfamily Deed Transfer | -- | None Available | |
| Interfamily Deed Transfer | -- | Multiple | |
| Interfamily Deed Transfer | -- | Chicago Title Company | |
| Interfamily Deed Transfer | -- | None Available | |
| Grant Deed | $699,500 | Orange Coast Title Co | |
| Grant Deed | $514,000 | Lawyers Title Company |
Mortgage History
| Date | Status | Loan Amount | Loan Type |
|---|---|---|---|
| Open | $416,000 | New Conventional | |
| Closed | $432,800 | New Conventional | |
| Closed | $475,000 | Purchase Money Mortgage | |
| Previous Owner | $488,000 | Unknown | |
| Previous Owner | $400,000 | Purchase Money Mortgage | |
| Closed | $85,000 | No Value Available |
Similar Homes in the area
Source: California Desert Association of REALTORS®
MLS Number: 219125751
APN: 624-400-055
- 85 Clavel Ct
- 77 Clavel Ct
- 21 Via Cielo Azul
- 9 Via Dulcinea
- 44069 Chamonix Ct
- 44059 Chamonix Ct
- 33 Via Amormio
- 44129 Elba Ct
- 44139 Elba Ct
- 44289 Venice Ct
- 44149 Elba Ct
- 44249 Portofino Ct
- 74630 Moss Rose Dr
- 44225 Indian Canyon Ln
- 44300 Indian Canyon Ln
- 44235 Yucca Dr
- 74361 Erin St
- 44020 Superior Ct
- 44489 Sorrento Ct
- 44100 Mojave Ct
