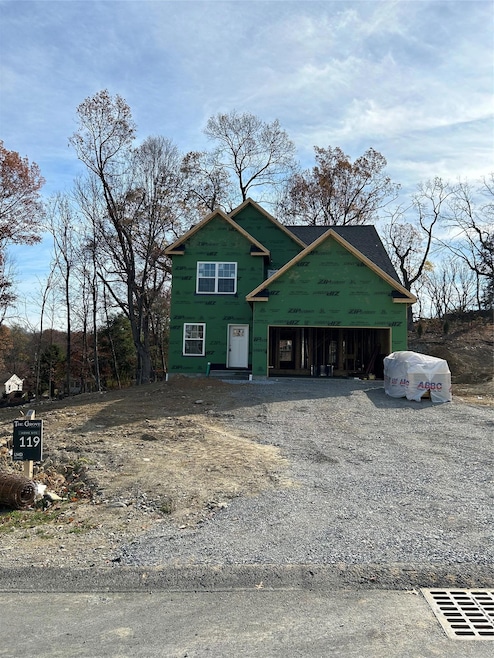
50 Page Ct La Grange, NY 12603
LaGrange NeighborhoodHighlights
- Contemporary Architecture
- High Ceiling
- Eat-In Kitchen
- Arlington High School Rated A-
- Stainless Steel Appliances
- Double Vanity
About This Home
As of March 2025Discover the Davenport model at The Grove at Sleight Farm, a thoughtfully designed 4-bedroom, 2.5-bathroom home that combines modern elegance with everyday practicality. Ready for a January 2025 move-in, this new construction home is perfect for those seeking a quick and seamless transition. From the moment you enter, you will appreciate the bright, open floor plan, ideal for both entertaining and daily living. The spacious kitchen is the heart of the home, featuring quartz countertops, soft-close cabinetry, and a central island that doubles as a gathering spot for friends and family. Flowing seamlessly into the dining and living areas, this home offers comfort and style at every turn. Upstairs, the owner’s suite is a retreat in itself, with ample closet space and a convenient ensuite. Three additional bedrooms, a full bath, and a convenient second-floor laundry room ensure everyone in the household has room to relax. The 8' unfinished basement provides incredible potential—whether you’re envisioning a home gym, recreation space, or additional storage, the possibilities are endless. An attached 2-car garage adds even more convenience to this well-planned home. Situated in the picturesque Hudson Valley, this home offers easy access to parks, schools, and all the local amenities you need. Experience the charm and comfort of life in a brand-new home, built for your future. Don’t wait—homes like this don’t last long! Schedule your private showing of 50 Page Court today and make this exceptional house your next home.
Last Agent to Sell the Property
eXp Realty Brokerage Phone: 888-276-0630 License #10401363362 Listed on: 11/21/2024

Last Buyer's Agent
eXp Realty Brokerage Phone: 888-276-0630 License #10401363362 Listed on: 11/21/2024

Home Details
Home Type
- Single Family
Est. Annual Taxes
- $17,306
Year Built
- Built in 2024
Lot Details
- 0.52 Acre Lot
Parking
- 2 Car Garage
Home Design
- Contemporary Architecture
Interior Spaces
- 2,139 Sq Ft Home
- High Ceiling
- Recessed Lighting
- Gas Fireplace
- Unfinished Basement
- Basement Fills Entire Space Under The House
Kitchen
- Eat-In Kitchen
- Gas Oven
- Cooktop
- Microwave
- Dishwasher
- Stainless Steel Appliances
- Kitchen Island
Bedrooms and Bathrooms
- 4 Bedrooms
- En-Suite Primary Bedroom
- Walk-In Closet
- Double Vanity
Laundry
- Laundry Room
- Washer and Dryer Hookup
Schools
- Vail Farm Elementary School
- Lagrange Middle School
- Arlington High School
Utilities
- Forced Air Zoned Cooling and Heating System
- Heating System Uses Natural Gas
- Underground Utilities
Listing and Financial Details
- Assessor Parcel Number 3400-6361-03-396363-0000
Similar Homes in the area
Home Values in the Area
Average Home Value in this Area
Property History
| Date | Event | Price | Change | Sq Ft Price |
|---|---|---|---|---|
| 03/31/2025 03/31/25 | Sold | $635,000 | 0.0% | $297 / Sq Ft |
| 01/23/2025 01/23/25 | Pending | -- | -- | -- |
| 01/04/2025 01/04/25 | Off Market | $635,000 | -- | -- |
| 11/21/2024 11/21/24 | For Sale | $650,000 | -- | $304 / Sq Ft |
Tax History Compared to Growth
Agents Affiliated with this Home
-
Molly Roche
M
Seller's Agent in 2025
Molly Roche
eXp Realty
(914) 819-3500
7 in this area
17 Total Sales
Map
Source: OneKey® MLS
MLS Number: 801168
- 10 Page Ct
- 36 Spruce Ln
- 24 Villa Ln
- 127 Cavo Dr
- 67 Ridgeline Dr
- 244 Overlook Rd
- 15 Orchard Rd
- 9 Ridgeline Dr
- 62 Cramer Rd
- 14 Stonehedge Dr
- 11 Birch Hill Dr
- 25 Dartmouth Dr
- 22 Dartmouth Dr
- 194 Overlook Rd
- 782 Freedom Plains Rd
- 0 Freedom Plains Rd Unit KEYH6306348
- 0 Cramer Rd Unit KEY837864
- 2833 Route 9d Unit 4
- 6 Horseshoe Dr
- 210 Noxon Rd
