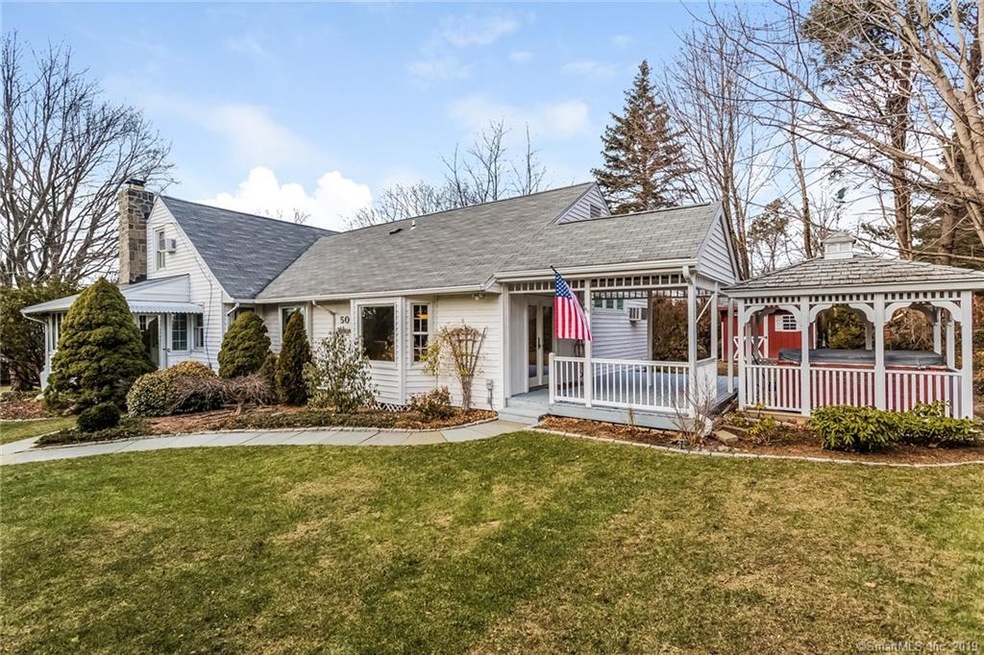
50 Parkway Dr Trumbull, CT 06611
Estimated Value: $655,000 - $795,000
Highlights
- Spa
- Cape Cod Architecture
- Attic
- Frenchtown Elementary School Rated A-
- Deck
- 2 Fireplaces
About This Home
As of September 2019Not your traditional Cape. Open concept with 2500 square feet of living space. Impeccably maintained. Huge kitchen with built ins opens to inviting family room. Garden doors lead to deck and gazebo with hot tub. Pretty yard with lovely gardens and privacy hedge. Living room with gorgeous custom fireplace. Large formal dining room with stained glass windows. Sun room with gas fire place. 3 generous sized bedrooms/hardwood floors. There is an enormous master suite on the second floor which could be divided if more than 4 bedrooms needed. Great commuter location. Looking for something unique that can accommodate an extended family? This mint home would be a wonderful place to make your own.
Last Agent to Sell the Property
Valerie Szondy
RE/MAX Heritage License #RES.0753317 Listed on: 01/23/2019

Home Details
Home Type
- Single Family
Est. Annual Taxes
- $8,183
Year Built
- Built in 1941
Lot Details
- 0.29 Acre Lot
- Corner Lot
Home Design
- Cape Cod Architecture
- Concrete Foundation
- Frame Construction
- Asphalt Shingled Roof
- Vinyl Siding
Interior Spaces
- 2,499 Sq Ft Home
- Ceiling Fan
- 2 Fireplaces
- Unfinished Basement
- Basement Fills Entire Space Under The House
- Home Security System
Kitchen
- Electric Range
- Dishwasher
- Disposal
Bedrooms and Bathrooms
- 4 Bedrooms
- 3 Full Bathrooms
Laundry
- Laundry on main level
- Dryer
- Washer
Attic
- Attic Floors
- Storage In Attic
Parking
- 2 Car Garage
- Basement Garage
- Tuck Under Garage
- Parking Deck
- Automatic Garage Door Opener
- Driveway
Outdoor Features
- Spa
- Deck
- Gazebo
- Shed
Location
- Property is near shops
- Property is near a golf course
Schools
- Trumbull High School
Utilities
- Cooling System Mounted In Outer Wall Opening
- Zoned Heating
- Floor Furnace
- Hot Water Heating System
- Heating System Uses Oil
- Hot Water Circulator
- Electric Water Heater
- Fuel Tank Located in Basement
Community Details
- No Home Owners Association
Ownership History
Purchase Details
Home Financials for this Owner
Home Financials are based on the most recent Mortgage that was taken out on this home.Purchase Details
Similar Homes in the area
Home Values in the Area
Average Home Value in this Area
Purchase History
| Date | Buyer | Sale Price | Title Company |
|---|---|---|---|
| Padilla Nicholas | $405,000 | -- | |
| Kascak Thomas R | -- | -- |
Mortgage History
| Date | Status | Borrower | Loan Amount |
|---|---|---|---|
| Open | Padilla Nicholas | $384,750 | |
| Previous Owner | Kascak Thomas R | $230,000 | |
| Previous Owner | Kascak Thomas R | $256,000 | |
| Previous Owner | Kascak Thomas R | $287,000 |
Property History
| Date | Event | Price | Change | Sq Ft Price |
|---|---|---|---|---|
| 09/06/2019 09/06/19 | Sold | $405,000 | -2.9% | $162 / Sq Ft |
| 08/26/2019 08/26/19 | Pending | -- | -- | -- |
| 07/19/2019 07/19/19 | Price Changed | $417,000 | -2.3% | $167 / Sq Ft |
| 05/03/2019 05/03/19 | Price Changed | $427,000 | -1.8% | $171 / Sq Ft |
| 01/23/2019 01/23/19 | For Sale | $435,000 | -- | $174 / Sq Ft |
Tax History Compared to Growth
Tax History
| Year | Tax Paid | Tax Assessment Tax Assessment Total Assessment is a certain percentage of the fair market value that is determined by local assessors to be the total taxable value of land and additions on the property. | Land | Improvement |
|---|---|---|---|---|
| 2024 | $10,428 | $292,040 | $135,170 | $156,870 |
| 2023 | $10,261 | $292,040 | $135,170 | $156,870 |
| 2022 | $10,096 | $292,040 | $135,170 | $156,870 |
| 2021 | $9,245 | $254,240 | $0 | $0 |
| 2020 | $9,067 | $254,240 | $0 | $0 |
| 2018 | $8,183 | $234,710 | $112,630 | $122,080 |
| 2017 | $8,032 | $234,710 | $112,630 | $122,080 |
| 2016 | $7,825 | $234,710 | $112,630 | $122,080 |
| 2015 | $7,855 | $234,700 | $112,600 | $122,100 |
| 2014 | $7,689 | $234,700 | $112,600 | $122,100 |
Agents Affiliated with this Home
-

Seller's Agent in 2019
Valerie Szondy
RE/MAX
29 Total Sales
-
Gorana Klaric
G
Seller Co-Listing Agent in 2019
Gorana Klaric
Compass Connecticut, LLC
(203) 489-6499
11 Total Sales
Map
Source: SmartMLS
MLS Number: 170157930
APN: TRUM-000010E-000000-000207
- 101 Killian Ave
- 124 Killian Ave
- 20 Williams Rd
- 32 Chatfield Dr
- 244 Edison Rd
- 5017 Main St
- 83 Guilford Dr
- 165 Colony Ave
- 44 Botsford Place
- 115 Deerfield Dr
- 21 Green St
- 109 Ochsner Place
- 3170 Old Town Rd
- 3 Paulina Place
- 8 Randolph Place
- 28 Wakeley St
- 3289 Old Town Rd
- 4070 Madison Ave
- 2200 Old Town Rd
- 44 Lance Cir Unit 44
