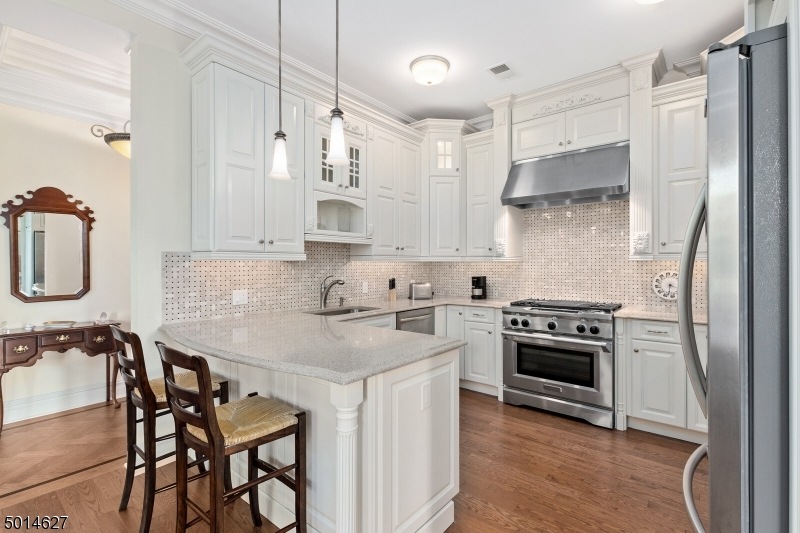
$945,000
- 2 Beds
- 2 Baths
- 1,211 Sq Ft
- 50 Parmley Place
- Unit 104
- Summit, NJ
Sophisticated condominium offering at Parmley Place, providing an exceptional blend of modern design and urban convenience.This sunlit residence with high-end finishes throughout features two spacious bedrooms and two well-appointed bathrooms, providing a comfortable and elegant living space. A rare, exclusive 900 sq ft dedicated terrace offers private outdoor entertainment or quiet relaxation
JILL BRAY PROMINENT PROPERTIES SIR
