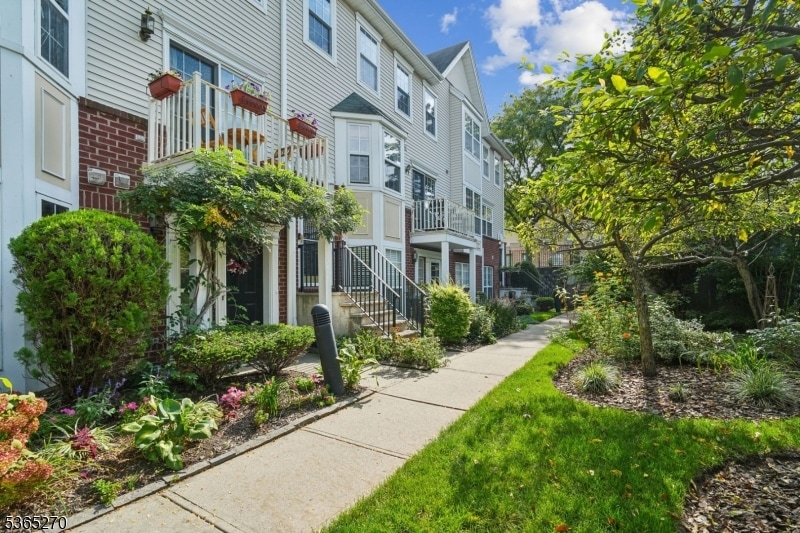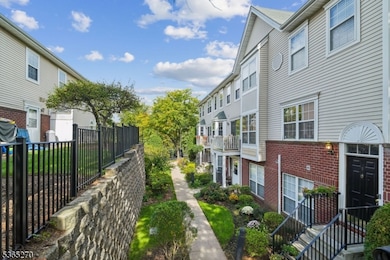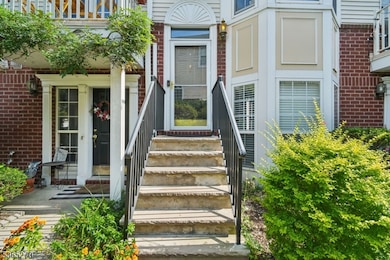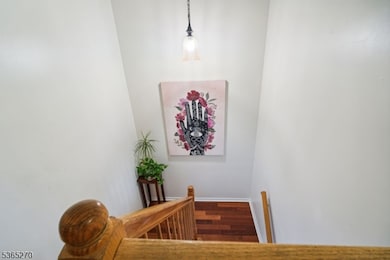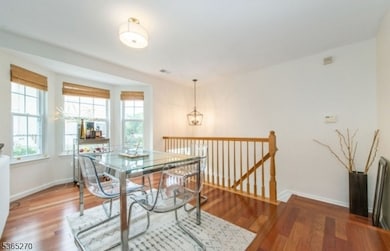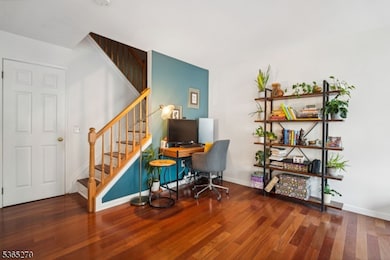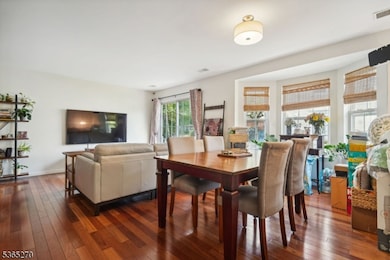50 Pine St Unit 9C Montclair, NJ 07042
Highlights
- 7.07 Acre Lot
- 4-minute walk to Bay Street
- Wood Flooring
- Hillside School Rated A
- Deck
- Gazebo
About This Home
Perfect for Commuters! Discover this expansive, sun-drenched 2-bedroom, 2.1-bath townhouse in a beautifully landscaped complex, located in the heart of downtown Montclair just steps away from the NJ Transit Bay St Station for a seamless NYC commute. The main level features an open floor plan with gleaming hardwood floors, a spacious living room, dining area, and a guest powder room. The renovated kitchen boasts stainless steel appliances, quartz counters, and ample custom white cabinetry, along with a private balcony accessed through elegant French doors. Upstairs, you'll find a hallway full bath and two spacious bedrooms, including a primary suite with an en-suite bath and generous closet space. Enjoy the convenience of in-unit laundry and the community-oriented living experience this residence provides. Immerse yourself in the vibrant Montclair lifestyle, with easy access to local restaurants, shops, the Art Museum, Whole Foods, farmer's market, nearby parks, and a highly sought-after magnet school district. This unit includes 2 assigned parking spots and 2 additional guest passes. Experience the best of Montclair living while maintaining an easy commute to NYC. This townhouse truly has it all and defines "location"!
Last Listed By
PROMINENT PROPERTIES SIR Brokerage Phone: 646-589-2762 Listed on: 06/16/2025

Townhouse Details
Home Type
- Townhome
Year Built
- Built in 1989
Home Design
- Tile
Interior Spaces
- Entrance Foyer
- Living Room
- Formal Dining Room
- Utility Room
- Wood Flooring
Kitchen
- Gas Oven or Range
- Microwave
- Dishwasher
Bedrooms and Bathrooms
- 2 Bedrooms
- Powder Room
Laundry
- Laundry Room
- Dryer
- Washer
Home Security
Parking
- 2 Parking Spaces
- Assigned Parking
Outdoor Features
- Deck
- Gazebo
- Porch
Utilities
- Forced Air Heating and Cooling System
- One Cooling System Mounted To A Wall/Window
- Standard Electricity
- Gas Water Heater
Listing and Financial Details
- Tenant pays for cable t.v., gas, hot water, water
- Assessor Parcel Number 1613-04202-0000-00002-0000-C9003
Community Details
Recreation
- Community Playground
Pet Policy
- Pet Size Limit
Security
- Carbon Monoxide Detectors
Map
Source: Garden State MLS
MLS Number: 3969598
- 37 Washington St
- 16 New St
- 17 Mission St
- 4 Grant St
- 76 Grove St Unit 4
- 80 Bay St Unit 8
- 35 Cloverhill Place
- 20 Maple Ave
- 86 Grove St Unit 2
- 50 Maple Ave
- 76 Highland Ave
- 971 Bloomfield Ave
- 971 Bloomfield Ave Unit C6
- 971 Bloomfield Ave
- 84 Elm St
- 35 Hathaway Place
- 41 Forest St
- 14 Forest St Unit 104
- 66 S Fullerton Ave Unit 17
- 39 Walnut Crescent
