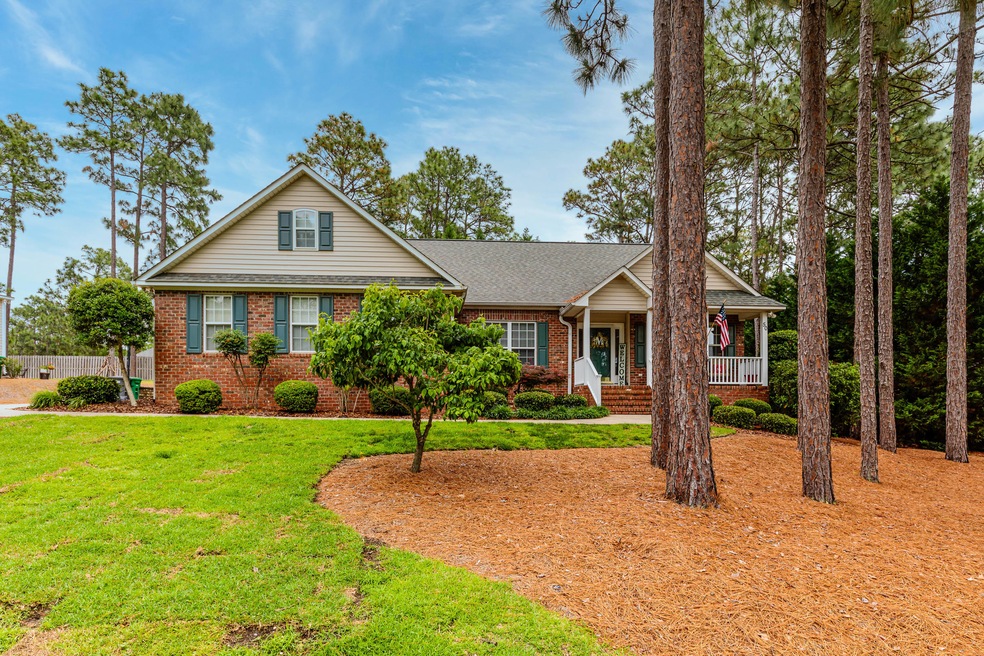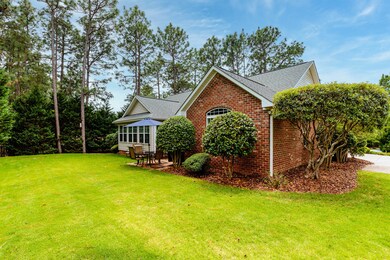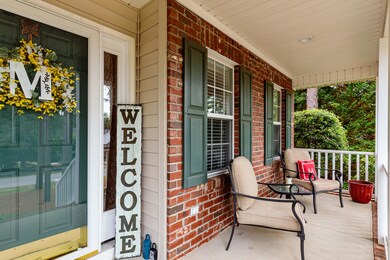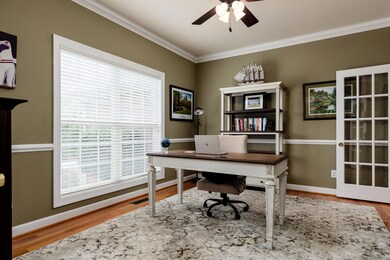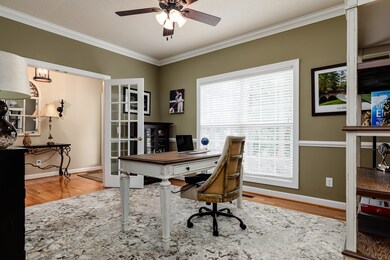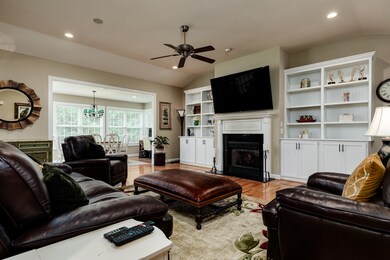
50 Pitch Pine Ln Unit 10 Pinehurst, NC 28374
Estimated Value: $539,850 - $611,000
Highlights
- Golf Course Community
- Indoor Pool
- Vaulted Ceiling
- Pinehurst Elementary School Rated A-
- Clubhouse
- Wood Flooring
About This Home
As of July 2021Stunning 3 bed, 2 bath Pinehurst home with available Pinehurst Country Club Charter Membership! A welcoming covered front porch invites you into the foyer of this immaculate home featuring beautiful hardwood floors, upgraded lighting throughout, plantation shutters, formal dining room, Carolina room, and bonus room. The kitchen has granite counters, tile floors and backsplash, under-cabinet lighting, ample cabinet space with pull-out drawers, walk-in pantry, breakfast nook, and stainless-steel appliances including gas range and convection oven. The large living room is perfect for entertaining and includes custom built-ins surrounding the gas fireplace with remote controlled gas logs and adjoins the beautiful, bright Carolina room.
Last Agent to Sell the Property
Pines Sotheby's International Realty License #215989 Listed on: 06/02/2021

Home Details
Home Type
- Single Family
Est. Annual Taxes
- $1,397
Year Built
- Built in 2003
Lot Details
- 0.29 Acre Lot
- Lot Dimensions are 113 x 120 x 90 x 123
- Irrigation
- Property is zoned R10
Home Design
- Composition Roof
- Aluminum Siding
- Vinyl Siding
- Stick Built Home
Interior Spaces
- 2,496 Sq Ft Home
- 1-Story Property
- Vaulted Ceiling
- Ceiling Fan
- 1 Fireplace
- Formal Dining Room
- Crawl Space
- Storage In Attic
- Washer and Dryer Hookup
Kitchen
- Built-In Microwave
- Dishwasher
- Disposal
Flooring
- Wood
- Carpet
- Tile
Bedrooms and Bathrooms
- 3 Bedrooms
- 2 Full Bathrooms
- Whirlpool Bathtub
Home Security
- Home Security System
- Fire and Smoke Detector
- Termite Clearance
Parking
- 2 Car Attached Garage
- Driveway
Outdoor Features
- Indoor Pool
- Patio
- Separate Outdoor Workshop
- Porch
Schools
- Pinehurst Elementary School
- Southern Middle School
- Pinecrest High School
Utilities
- Central Air
- Heating System Uses Propane
- Heat Pump System
- Electric Water Heater
- Fuel Tank
Listing and Financial Details
- Tax Lot 161
Community Details
Overview
- No Home Owners Association
- Unit 10 Subdivision
Amenities
- Clubhouse
Recreation
- Golf Course Community
- Tennis Courts
Ownership History
Purchase Details
Home Financials for this Owner
Home Financials are based on the most recent Mortgage that was taken out on this home.Purchase Details
Home Financials for this Owner
Home Financials are based on the most recent Mortgage that was taken out on this home.Purchase Details
Home Financials for this Owner
Home Financials are based on the most recent Mortgage that was taken out on this home.Purchase Details
Home Financials for this Owner
Home Financials are based on the most recent Mortgage that was taken out on this home.Similar Homes in the area
Home Values in the Area
Average Home Value in this Area
Purchase History
| Date | Buyer | Sale Price | Title Company |
|---|---|---|---|
| Donnelly William B | $415,000 | None Available | |
| Mcbride Jose I | $346,500 | None Available | |
| Distefano Sandi L | -- | None Available | |
| Angello Soto Sandi L | $250,000 | None Available |
Mortgage History
| Date | Status | Borrower | Loan Amount |
|---|---|---|---|
| Open | Donnelly William B | $292,500 | |
| Previous Owner | Mcbride Jose I | $277,120 | |
| Previous Owner | Williams Arthur | $270,456 | |
| Previous Owner | Distefano Sandi L | $230,000 | |
| Previous Owner | Angello Soto Sandi L | $255,375 |
Property History
| Date | Event | Price | Change | Sq Ft Price |
|---|---|---|---|---|
| 07/23/2021 07/23/21 | Sold | $415,000 | 0.0% | $166 / Sq Ft |
| 06/23/2021 06/23/21 | Pending | -- | -- | -- |
| 06/02/2021 06/02/21 | For Sale | $415,000 | +19.8% | $166 / Sq Ft |
| 10/08/2020 10/08/20 | Sold | $346,400 | +22.0% | $138 / Sq Ft |
| 05/01/2015 05/01/15 | Sold | $284,000 | 0.0% | $127 / Sq Ft |
| 04/01/2015 04/01/15 | Pending | -- | -- | -- |
| 09/08/2014 09/08/14 | For Sale | $284,000 | -- | $127 / Sq Ft |
Tax History Compared to Growth
Tax History
| Year | Tax Paid | Tax Assessment Tax Assessment Total Assessment is a certain percentage of the fair market value that is determined by local assessors to be the total taxable value of land and additions on the property. | Land | Improvement |
|---|---|---|---|---|
| 2024 | $2,403 | $419,810 | $80,000 | $339,810 |
| 2023 | $2,508 | $419,810 | $80,000 | $339,810 |
| 2022 | $2,430 | $291,010 | $40,000 | $251,010 |
| 2021 | $2,369 | $273,910 | $40,000 | $233,910 |
| 2020 | $2,345 | $273,910 | $40,000 | $233,910 |
| 2019 | $2,345 | $273,910 | $40,000 | $233,910 |
| 2018 | $2,100 | $262,550 | $40,000 | $222,550 |
| 2017 | $2,074 | $262,550 | $40,000 | $222,550 |
| 2015 | $2,035 | $262,550 | $40,000 | $222,550 |
| 2014 | $2,026 | $264,800 | $40,000 | $224,800 |
| 2013 | -- | $264,800 | $40,000 | $224,800 |
Agents Affiliated with this Home
-
Keith Harris

Seller's Agent in 2021
Keith Harris
Pines Sotheby's International Realty
(704) 905-9338
250 Total Sales
-
Lisa Whitescarver
L
Buyer's Agent in 2021
Lisa Whitescarver
Pinnock Real Estate
(910) 528-1321
56 Total Sales
-
A
Seller's Agent in 2020
Andrea Williams
Everything Pines Partners LLC
-
D
Seller's Agent in 2015
Dawn Crawley
Dawn Crawley Realty
-
J
Buyer's Agent in 2015
Jennifer Nguyen
Towering Pines Real Estate
Map
Source: Hive MLS
MLS Number: 206357
APN: 8552-17-21-2700
- 4 Fur Ct E
- 30 Catalpa Ln S
- 50 Sugar Pine Dr Unit 10
- 8 Lodge Pole Ln Unit 10
- 10 Lodge Pole Ln Unit 10
- 10 Overcup Ln
- 180 Pine Vista Dr
- 2 Torrey Pines Place
- 350 Pine Vista Dr
- 255 Hollycrest Dr
- 265 Hollycrest Dr
- 790 Burning Tree Rd
- 215 Hollycrest Dr
- 11 Chestnut Ln
- 130 Quail Run
- 525 Nelson Way
- 150 Lake Forest Dr
- 10 Flint Ct Unit 12
- 535 Nelson Way
- 13 Chestnut Ct
- 50 Pitch Pine Ln Unit 10
- 40 Pitch Pine Ln
- 60 Pitch Pine Ln
- 55 Catalpa Ln N
- 75 Catalpa Ln N
- 30 Pitch Pine Ln
- 25 Catalpa Ln N Unit 10
- 2 Choke Cherry Ln
- 65 Pitch Pine Ln Unit 10
- 70 Pitch Pine Ln Unit 10
- 85 Catalpa Ln N
- 15 Catalpa Ln N Unit 10
- 35 Pitch Pine Ln
- 20 Pitch Pine Ln
- 1 Choke Cherry Ln
- 60 Catalpa N
- 90 Catalpa Ln N Unit 10
- 565 Burning Tree Rd Unit 10
- 545 Burning Tree Rd
- 5 Catalpa Ln N
