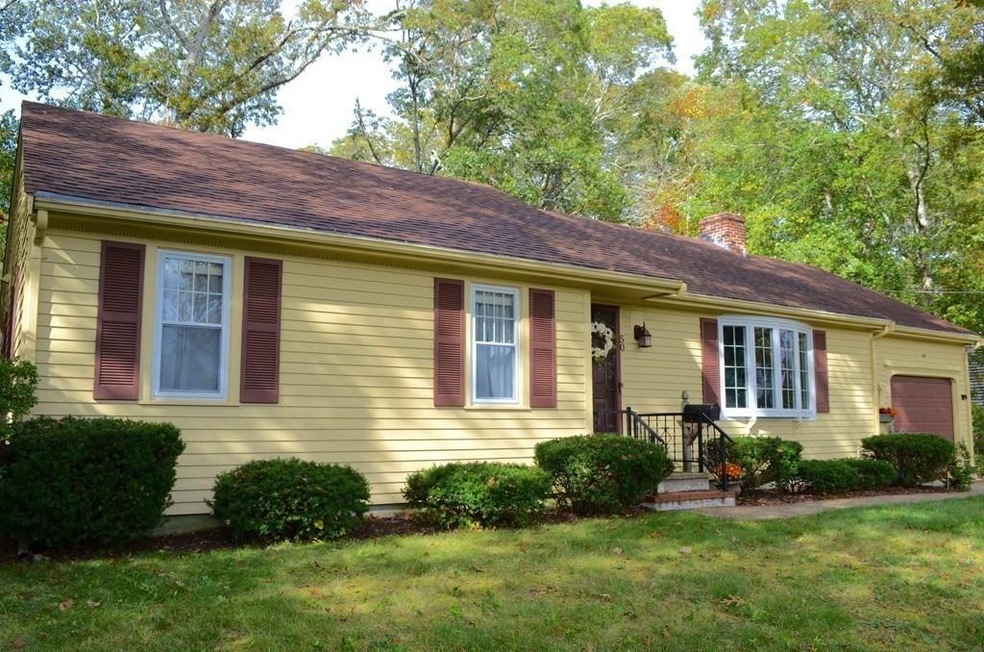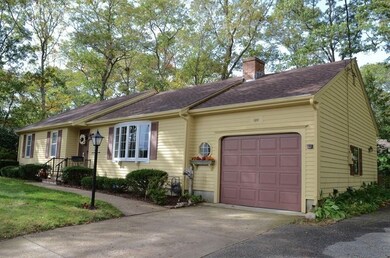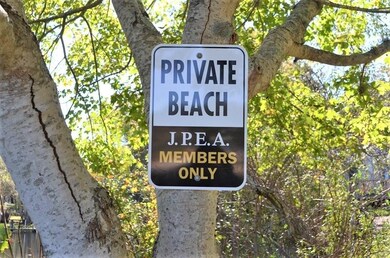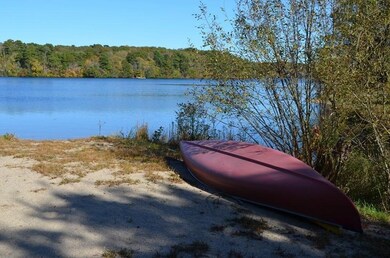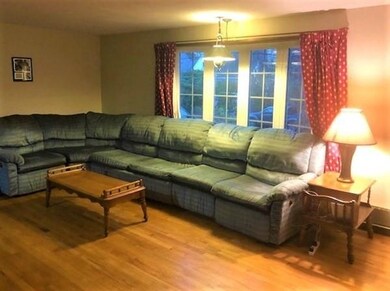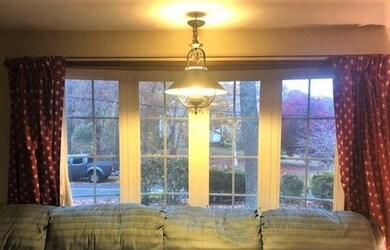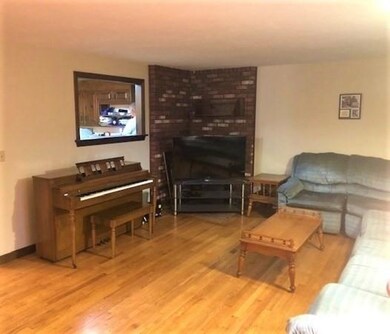
50 Pond Cir Mashpee, MA 02649
Highlights
- Wood Flooring
- Mashpee High School Rated A-
- Forced Air Heating and Cooling System
About This Home
As of January 2021Your Lake House lifestyle awaits! The Johns Pond community offers you private beaches and boat ramp for year-round recreation, just moments from Mashpee Commons. Perfectly poised, this spacious single-level ranch home nestles nicely on a private 1/4 acre. The open concept yearns for entertaining and family gathering, offering flexibility of use and a great palette to create your own lifestyle in the HUGE 23' kitchen & 19' living room . Two large bedrooms, including a master bath, and first-floor laundry are convenient, and the many vinyl replacement windows, like-new forced hot air gas heat, and new central air conditioning insure your comfort! Classic hardwood flooring runs throughout, and a 6 foot bow window prominently adorns the livingroom, bringing the outdoors in. Your attached garage keeps you out of the elements, and want more?-the tall basement could almost double your play space if finished - or workshop perhaps? It's YOUR turn to indulge in lakeside life!
Last Agent to Sell the Property
Eric Towne
Tache Real Estate, Inc. Listed on: 11/12/2020
Home Details
Home Type
- Single Family
Est. Annual Taxes
- $3,617
Year Built
- Built in 1960
Lot Details
- Year Round Access
- Property is zoned R5
Parking
- 1 Car Garage
Kitchen
- Range
- Dishwasher
Flooring
- Wood Flooring
Laundry
- Dryer
- Washer
Utilities
- Forced Air Heating and Cooling System
- Heating System Uses Gas
- Water Holding Tank
- Natural Gas Water Heater
- Private Sewer
Additional Features
- Basement
Listing and Financial Details
- Assessor Parcel Number M:64 B:98 L:0
Ownership History
Purchase Details
Home Financials for this Owner
Home Financials are based on the most recent Mortgage that was taken out on this home.Purchase Details
Home Financials for this Owner
Home Financials are based on the most recent Mortgage that was taken out on this home.Purchase Details
Similar Homes in Mashpee, MA
Home Values in the Area
Average Home Value in this Area
Purchase History
| Date | Type | Sale Price | Title Company |
|---|---|---|---|
| Not Resolvable | $390,000 | None Available | |
| Not Resolvable | $352,000 | -- | |
| Deed | -- | -- |
Mortgage History
| Date | Status | Loan Amount | Loan Type |
|---|---|---|---|
| Open | $312,000 | Purchase Money Mortgage | |
| Previous Owner | $336,000 | Stand Alone Refi Refinance Of Original Loan | |
| Previous Owner | $334,400 | New Conventional |
Property History
| Date | Event | Price | Change | Sq Ft Price |
|---|---|---|---|---|
| 01/15/2021 01/15/21 | Sold | $390,000 | -2.3% | $288 / Sq Ft |
| 11/20/2020 11/20/20 | Pending | -- | -- | -- |
| 11/12/2020 11/12/20 | For Sale | $399,000 | +13.4% | $295 / Sq Ft |
| 05/25/2018 05/25/18 | Sold | $352,000 | -14.1% | $260 / Sq Ft |
| 04/20/2018 04/20/18 | Pending | -- | -- | -- |
| 10/27/2017 10/27/17 | For Sale | $410,000 | -- | $303 / Sq Ft |
Tax History Compared to Growth
Tax History
| Year | Tax Paid | Tax Assessment Tax Assessment Total Assessment is a certain percentage of the fair market value that is determined by local assessors to be the total taxable value of land and additions on the property. | Land | Improvement |
|---|---|---|---|---|
| 2025 | $3,617 | $546,300 | $212,200 | $334,100 |
| 2024 | $3,286 | $511,000 | $192,900 | $318,100 |
| 2023 | $3,096 | $441,700 | $183,700 | $258,000 |
| 2022 | $2,690 | $329,300 | $149,400 | $179,900 |
| 2021 | $2,565 | $282,800 | $134,500 | $148,300 |
| 2020 | $2,492 | $274,200 | $129,400 | $144,800 |
| 2019 | $2,387 | $263,800 | $129,400 | $134,400 |
| 2018 | $2,137 | $239,600 | $123,800 | $115,800 |
| 2017 | $2,105 | $229,000 | $123,800 | $105,200 |
| 2016 | $2,047 | $221,500 | $123,800 | $97,700 |
| 2015 | $1,970 | $216,200 | $123,800 | $92,400 |
| 2014 | $2,027 | $215,900 | $123,500 | $92,400 |
Agents Affiliated with this Home
-
E
Seller's Agent in 2021
Eric Towne
Tache Real Estate, Inc.
-

Buyer's Agent in 2021
Cynthia Crawford
Compass
(508) 428-3320
37 in this area
77 Total Sales
-
M
Seller's Agent in 2018
Michele Hopkins
Kinlin Grover Real Estate
-
M
Buyer's Agent in 2018
Member Non
cci.unknownoffice
Map
Source: MLS Property Information Network (MLS PIN)
MLS Number: 72756467
APN: MASH-000064-000098
- 118 Pond Cir
- 83 Pond Cir
- 84 Hooppole Rd
- 27 Doran Dr
- 27 Doran Dr
- 73 Club Valley Dr
- 113 Club Valley Dr
- 452 Nathan Ellis Hwy
- 54 Sassacus Rd
- 152 Algonquin Ave
- 136 Ashumet Rd
- 233 Hooppole Rd
- 44 Twin Oaks Dr
- 44 Twin Oaks Dr Unit 44
- 66 Highland St
- 214 Wheeler Rd
- 15 Pebble Beach Ave Unit 2005-103
- 15 Pebble Beach Ave
- 9 Pebble Beach Ave Unit 459
- 9 Pebble Beach Ave
