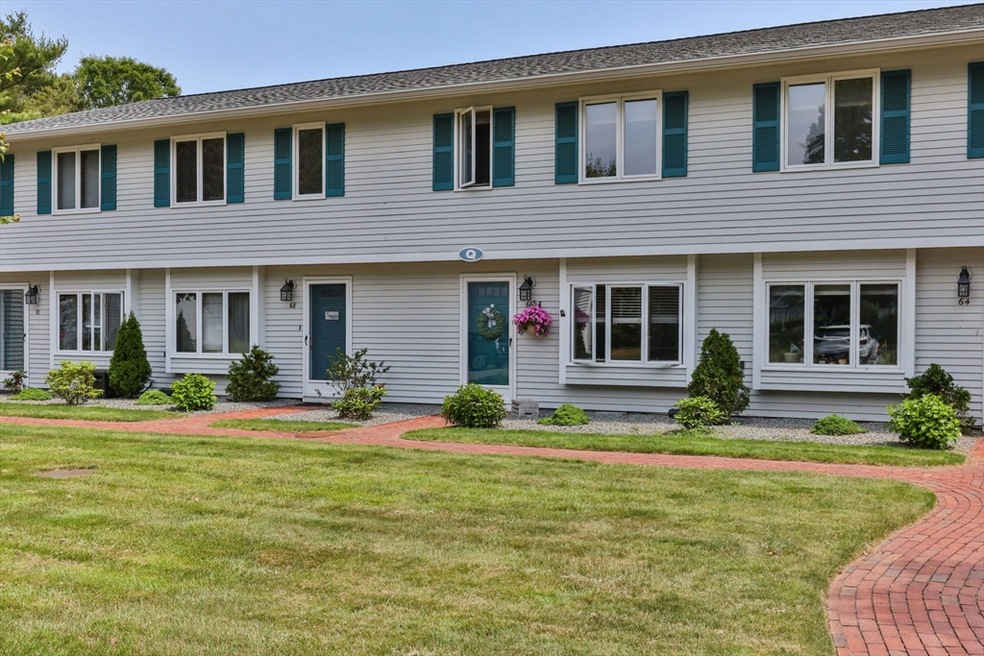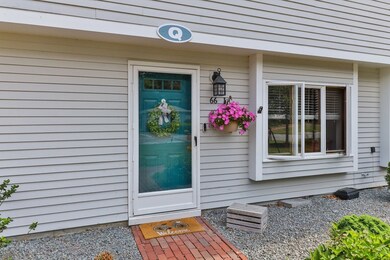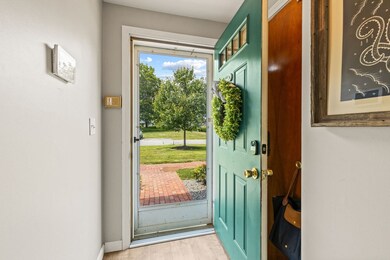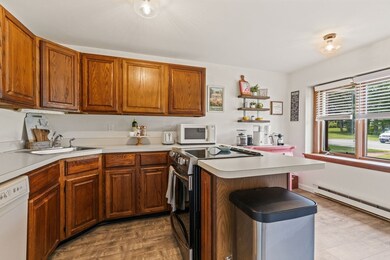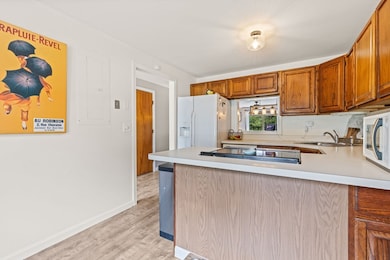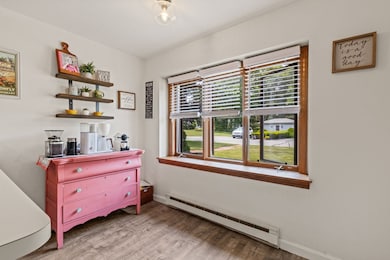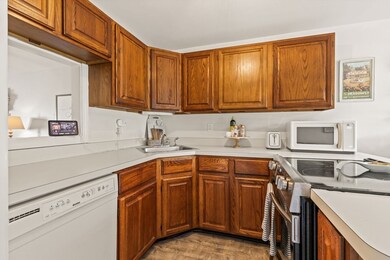
174 Lowell Rd Unit 66 Mashpee, MA 02649
Estimated payment $2,733/month
Highlights
- On Golf Course
- Deck
- Community Pool
- Mashpee High School Rated A-
- Saltbox Architecture
- Cooling Available
About This Home
Unparalleled golf course views meet easy living at Unit Q66 at Quashnet Valley! This spacious 2-bedroom, 2.5-bath townhome offers one of the most coveted vantage points in the entire association—directly overlooking the rolling greens of Quashnet Valley Golf Course. The bright and open living room leads to your private brick back patio, perfect for morning coffee or evening sunsets.Lovingly maintained and tastefully updated around its classic original kitchen and baths, this home is filled with charm and potential. The primary suite includes a walk-through closet and en-suite bath, while a second bedroom and full bath provide comfort and space for family or guests.Enjoy warm Cape days at the association's in-ground pool or take a short drive to Mashpee Commons for shopping, dining, and entertainment. All appliances convey, and the property is being sold As Is—offering a fantastic opportunity for homeowners and investors alike.
Home Details
Home Type
- Single Family
Est. Annual Taxes
- $2,593
Year Built
- Built in 1984
Lot Details
- On Golf Course
- Property is zoned R5
HOA Fees
- $415 Monthly HOA Fees
Home Design
- Manufactured Home on a slab
- Saltbox Architecture
Interior Spaces
- 1,404 Sq Ft Home
- Laminate Flooring
Kitchen
- Range
- Dishwasher
Bedrooms and Bathrooms
- 2 Bedrooms
Laundry
- Dryer
- Washer
Parking
- 1 Car Parking Space
- Paved Parking
- Open Parking
- Assigned Parking
Outdoor Features
- Deck
- Patio
Location
- Property is near schools
Utilities
- Cooling Available
- Heat Pump System
- Electric Baseboard Heater
- Electric Water Heater
- Private Sewer
Listing and Financial Details
- Assessor Parcel Number 2351473
Community Details
Recreation
- Community Pool
Additional Features
- Shops
Map
Home Values in the Area
Average Home Value in this Area
Tax History
| Year | Tax Paid | Tax Assessment Tax Assessment Total Assessment is a certain percentage of the fair market value that is determined by local assessors to be the total taxable value of land and additions on the property. | Land | Improvement |
|---|---|---|---|---|
| 2025 | $2,593 | $391,700 | $0 | $391,700 |
| 2024 | $2,402 | $373,500 | $0 | $373,500 |
| 2023 | $2,350 | $335,200 | $0 | $335,200 |
| 2022 | $2,059 | $252,000 | $0 | $252,000 |
| 2021 | $1,941 | $214,000 | $0 | $214,000 |
| 2020 | $1,900 | $209,000 | $0 | $209,000 |
| 2019 | $1,775 | $196,100 | $0 | $196,100 |
| 2018 | $1,671 | $187,300 | $0 | $187,300 |
| 2017 | $1,692 | $184,100 | $0 | $184,100 |
| 2016 | $1,639 | $177,400 | $0 | $177,400 |
| 2015 | $1,559 | $171,100 | $0 | $171,100 |
| 2014 | $1,422 | $151,400 | $0 | $151,400 |
Property History
| Date | Event | Price | Change | Sq Ft Price |
|---|---|---|---|---|
| 07/18/2025 07/18/25 | Price Changed | $379,900 | -5.0% | $271 / Sq Ft |
| 07/03/2025 07/03/25 | Price Changed | $399,900 | -1.3% | $285 / Sq Ft |
| 06/17/2025 06/17/25 | For Sale | $405,000 | +152.1% | $288 / Sq Ft |
| 10/29/2015 10/29/15 | Sold | $160,650 | +0.7% | $114 / Sq Ft |
| 12/30/2014 12/30/14 | Pending | -- | -- | -- |
| 10/31/2014 10/31/14 | For Sale | $159,500 | -- | $114 / Sq Ft |
Purchase History
| Date | Type | Sale Price | Title Company |
|---|---|---|---|
| Condominium Deed | $236,000 | None Available | |
| Not Resolvable | $160,650 | -- | |
| Deed | -- | -- | |
| Deed | -- | -- | |
| Deed | $232,000 | -- | |
| Deed | $92,500 | -- |
Mortgage History
| Date | Status | Loan Amount | Loan Type |
|---|---|---|---|
| Open | $6,416 | FHA | |
| Open | $35,837 | FHA | |
| Open | $231,725 | FHA | |
| Previous Owner | $159,390 | New Conventional | |
| Previous Owner | $50,000 | Purchase Money Mortgage |
Similar Homes in Mashpee, MA
Source: MLS Property Information Network (MLS PIN)
MLS Number: 73392323
APN: MASH-000060-000003-000066
- 174 Lowell Rd Unit 51
- 174 Lowell Rd Unit 47
- 94 Lowell Rd
- 155 Old Barnstable Rd
- 69 Regatta Dr
- 80 Pine Hill Blvd Unit 80
- 3 Executive Dr Unit 3
- 3 Executive Dr
- 22 Country Club Ln
- 19 Longwood Rd Unit 243
- 19 Longwood Rd
- 300 Falmouth Rd Unit 12A
- 300 Falmouth Rd Unit 12E
- 300 Falmouth Rd Unit 7E
- 300 Falmouth Rd Unit 21E
- 15 Beacon Ct Unit 229
- 15 Beacon Ct
- 7 Nicklaus Way
- 115 Pine Hill Blvd Unit 347
- 115 Pine Hill Blvd
- 4 Bob White Crescent
- 20 Wilann Rd Unit Apartment
- 185 Monhegan Rd
- 108 Coonamessett Cir
- 87 Seapit Rd Unit Rd
- 45 Pine Ridge Rd
- 25 Hampden Rd
- 68 Mid Iron Way Unit 7546
- 66 Central Ave
- 235 Edgewater Dr W
- 15 Davisville Rd Unit B102
- 20 Brigantine Ave
- 65 Saint Marks Rd
- 62 Windsor Rd
- 62 Windsor Rd Unit 1
- 26 Whimbrel Dr
- 74 Pequossett Ave
- 15 Chester St
- 30 Pine Valley Dr
- 50 Hane Rd
